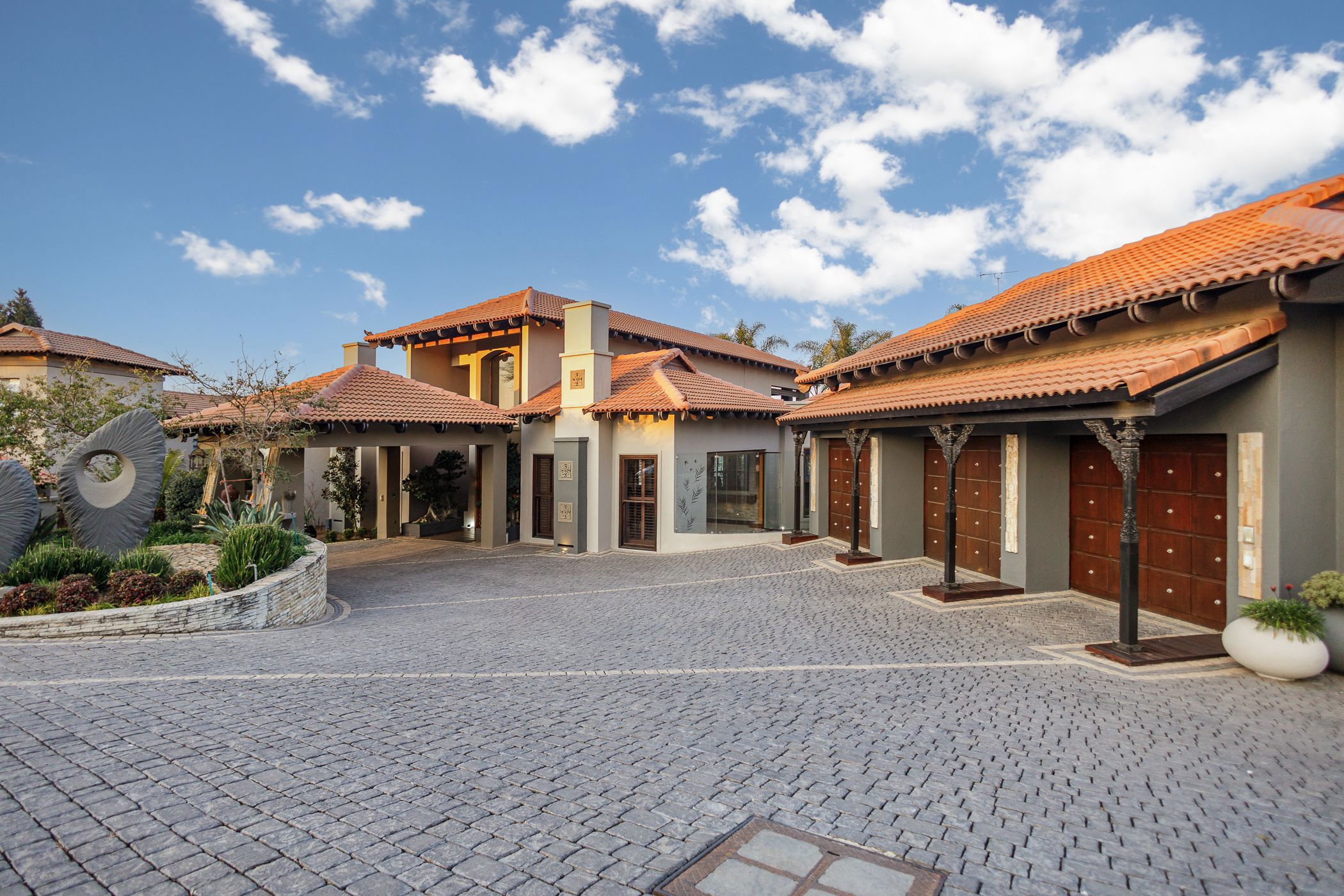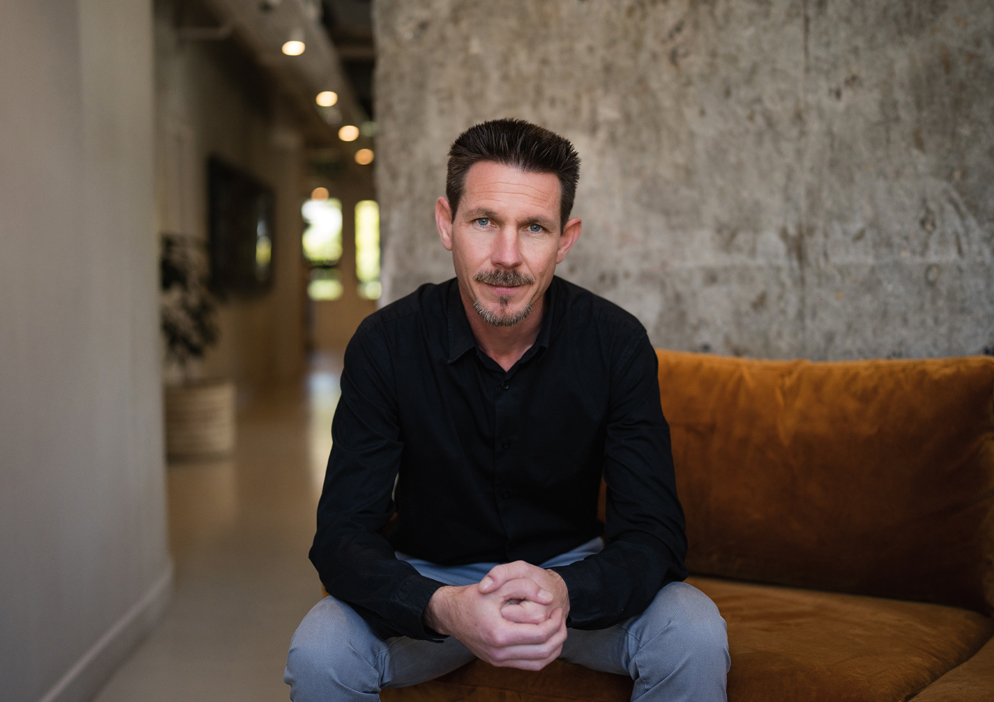Golf estate house to rent in Eagle Canyon Golf Estate

Rental rates
- Rate
- Period
- Immediate - 1 October 2026
- Season
- Monthly
- Rate from
- R125,000 per month
- Furnished
- No
Luxury 5 bedroom home
Well positioned within Eagle Canyon Golf Estate, this residence is crafted to deliver a lifestyle that blends elegance, comfort, and resort-style living. Set on a stand that gently slopes, the home is designed to maximize privacy while framing serene garden and views.
From the moment you step through the grand entrance hall, with its soaring volumes, timber beams, and distinctive detailing, it's clear this property was built to impress. The layout balances generous proportions with carefully considered finishes, creating an environment suited to both relaxed family life and refined entertaining.
The home offers five bedrooms in total — four spacious en-suite suites within the main house, and a private cottage with its own entrance. The primary suite is a retreat in itself, complete with a fireplace, dressing area, en-suite bathroom, all flowing onto a secluded patio. Additional suites feature high ceilings, striking outlooks over the pool, and quiet corners for retreat.
Living spaces are generous and versatile. Multiple lounges, a formal dining area, a cinema room, and a games room with wine cellar are complemented by a beautiful kitchen fitted with premium appliances, supported by a separate scullery and pantry. Indoor and outdoor bars connect effortlessly to the entertainment areas, while sliding glass doors open onto a sweeping patio that embraces the pool, gardens, and gazebo beyond.
The home: Fibre connectivity, solar back-up power, water storage ensuring seamless, efficient living.
The outdoor spaces give the feel of a private resort. A pool is the centerpiece, framed by landscaped gardens and tranquil greenbelt surroundings. Designed for gatherings as much as for quiet moments, the estate setting and thoughtful design create an atmosphere of distinction and ease.
Listing details
Rooms
- 5 Bedrooms
- Main Bedroom
- Main bedroom with en-suite bathroom, high ceilings and wooden floors
- Bedroom 2
- Bedroom with en-suite bathroom, built-in cupboards, high ceilings and wooden floors
- Bedroom 3
- Bedroom with en-suite bathroom, high ceilings and wooden floors
- Bedroom 4
- Bedroom with en-suite bathroom and built-in cupboards
- Bedroom 5
- Bedroom with en-suite bathroom and built-in cupboards
- 5 Bathrooms
- Bathroom 1
- Bathroom with bath, double basin, shower, tiled floors and toilet
- Bathroom 2
- Bathroom with basin, bath, shower, tiled floors and toilet
- Bathroom 3
- Bathroom with basin, bath, shower, tiled floors and toilet
- Bathroom 4
- Bathroom with basin, shower, tiled floors and toilet
- Bathroom 5
- Bathroom with basin, tiled floors and toilet
- Other rooms
- Dining Room
- Dining room with carpeted floors
- Family/TV Room
- Family/tv room with wooden floors
- Living Room
- Living room with wood strip floors
- Formal Lounge
- Formal lounge with carpeted floors
- Reception Room
- Reception room with tiled floors
- Cellar
- Cellar with tiled floors
