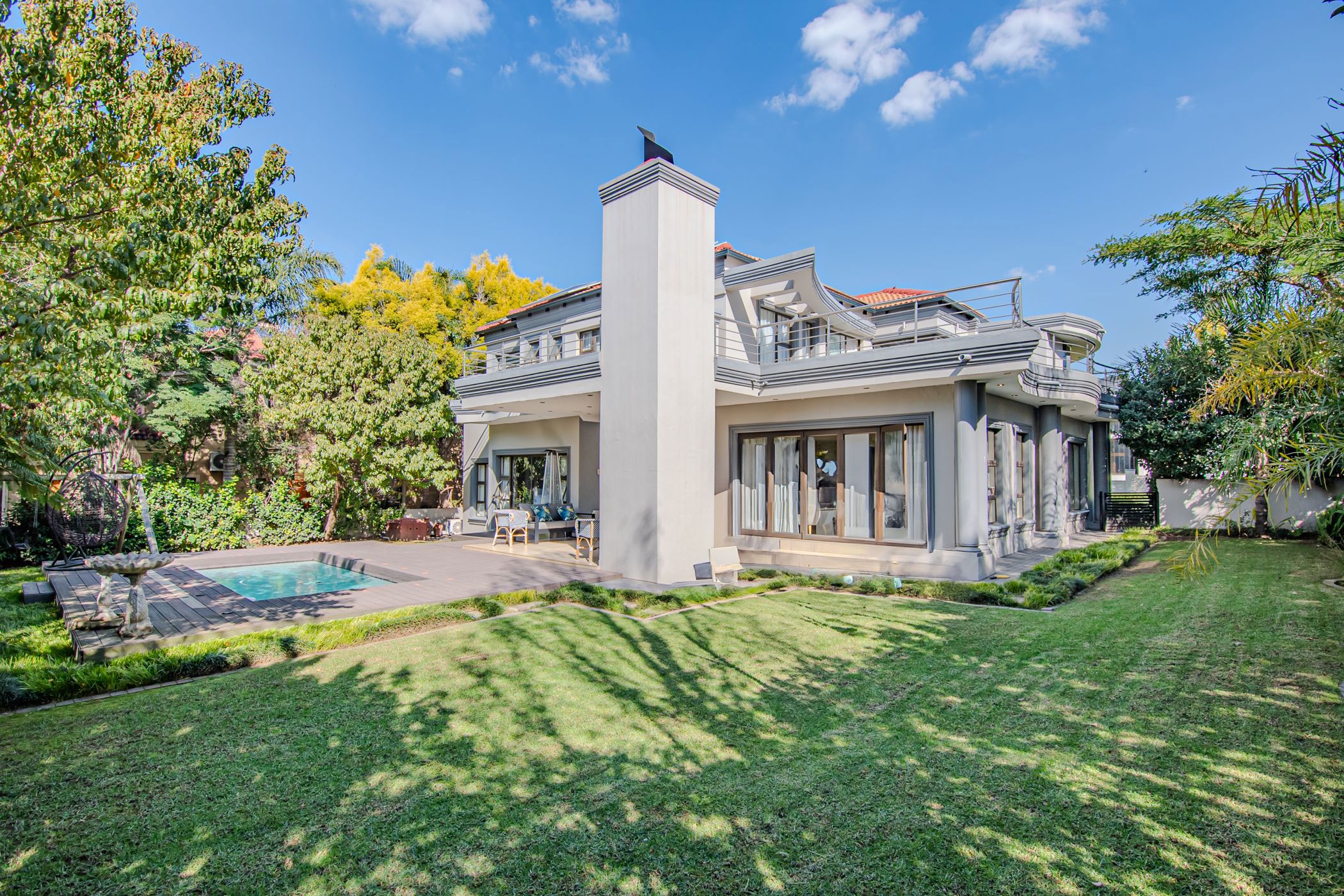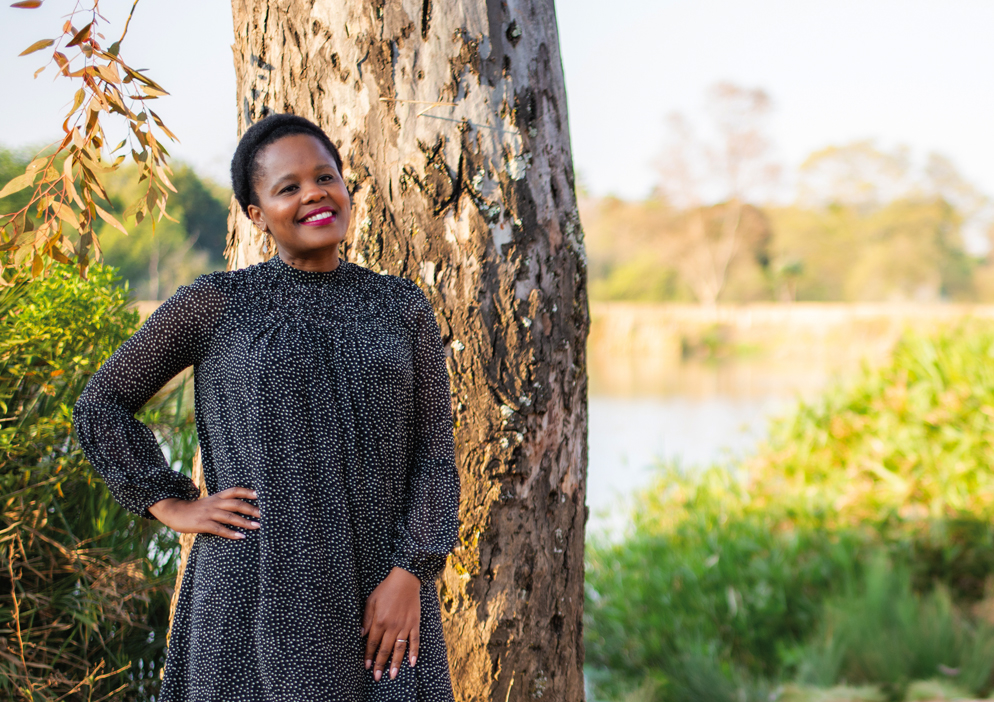Golf estate house sold in Blue Valley Golf Estate

Everything You need
You will love everything about the home, as you enter through the main door, seeing through all the way to the backyard, the openness of the hall way leading to all different areas. You can get to the living areas, that can be made private by closing off the sliding doors, large open planned kitchen with a large island to fit the whole family. The dining area leads to the patio and a gorgeous garden and pool area, where kids can have the most fun. The patio has a prep area with a sink for convenience.
The convenience of the home gives you comfort in knowing that you have a borehole with clean and filtered water. ALmost off grid with solar system that can go for days when there is no sun, and over 30 panels. Your home could not be more cleaner with a central vacuum system in place. The home is heated up besides aircons by panel heaters on the walls, in all the bedrooms and living spaces. The home is sure warm in winter and cool in summer.
Going upstairs, you have the master bedroom with a walk in closet. Very airy space with en-suite suited for a king and queen. The bedroom opens to a master balcony so large takes up to sides of the house, with one side overlooking the pool area and garden. Privacy of the property creates such a centuary. The pajama lounge caters for the kids entertainment, also opens to the balcony to relax outside. The kids' bedrooms are spacious with balconies, and one with en-suite.
Your guests are taken care of with a cosy bedroom downstairs with en-suite, that opens up to the beautiful garden. Plenty of parking space for your guests outside and for your extra toys.
The home features a sustainable and smart technology, delivering the perfect harmony of comfort, efficiency and independence. The powerful solar energy system is engineered for semi off-grid living, with a 16kW inverter, 60kWh battery storage and 35 solar panels. The system powers the entire house, including the high consumption appliances such as geysers and ovens, providing reliable, eco-conscious energy with minimal reliance on the grid.
Complete off-grid water supply: a high-yield borehole delivers clean, potable water for the entire home and landscaped garden.
Blue Valley Golf Estate epitomizes estate living. In addition to the 18-hole Gary Player designed golf course, the estate features tennis courts, a squash court, a soccer field with a cricket pitch and a basketball court for the sports enthusiasts. There are various park areas throughout the estate and perfect for family walks and runs while enjoying the beauty of the golf course. The clubhouse features Taste Restaurant with an incredible menu. It also features conference facilities and a beauty Spa.
A complementary shuttle service is available to and from the gate. The estate is centrally located between Johannesburg and Pretoria and within easy reach of the Gautrain station and airports as well as proximity to schools and shopping centres. You do not want to miss this opportunity.
Listing details
Rooms
- 5 Bedrooms
- Main Bedroom
- Main bedroom with en-suite bathroom, air conditioner, balcony, chandelier, curtain rails, curtains, king bed, sliding doors, tiled floors and walk-in closet
- Bedroom 2
- Bedroom with air conditioner, balcony, built-in cupboards, curtain rails, curtains, sliding doors, tiled floors and twin beds
- Bedroom 3
- Bedroom with air conditioner, balcony, built-in cupboards, curtain rails, curtains, queen bed, sliding doors and tiled floors
- Bedroom 4
- Bedroom with en-suite bathroom, air conditioner, built-in cupboards, curtain rails, curtains, queen bed and tiled floors
- Bedroom 5
- Bedroom with en-suite bathroom, built-in cupboards, curtain rails, curtains, queen bed, sliding doors and tiled floors
- 5 Bathrooms
- Bathroom 1
- Bathroom with basin, bath, shower, tiled floors and toilet
- Bathroom 2
- Bathroom with basin, bath, shower, tiled floors and toilet
- Bathroom 3
- Bathroom with bath, blinds, double basin, double shower, tiled floors and toilet
- Bathroom 4
- Bathroom with basin, blinds, tiled floors and toilet
- Bathroom 5
- Bathroom with basin, bath, shower, tiled floors and toilet
- Other rooms
- Dining Room
- Open plan dining room with chandelier, patio, stacking doors and tiled floors
- Entrance Hall
- Open plan entrance hall with staircase and tiled floors
- Family/TV Room
- Open plan family/tv room with curtain rails, curtains, stacking doors, surround sound, tiled floors and tv port
- Kitchen
- Open plan kitchen with blinds, breakfast bar, centre island, chandelier, double eye-level oven, gas/electric stove, granite tops, microwave, tea & coffee station and tiled floors
- Formal Lounge
- Formal lounge with curtain rails, curtains, sliding doors, stacking doors and tiled floors
- Office
- Office with blinds, built-in cupboards and tiled floors
- Pyjama Lounge
- Open plan pyjama lounge with air conditioner, balcony, blinds, sliding doors, staircase and tiled floors
- Scullery
- Scullery with blinds, built-in cupboards, dish-wash machine connection, granite tops, tiled floors and walk-in pantry

