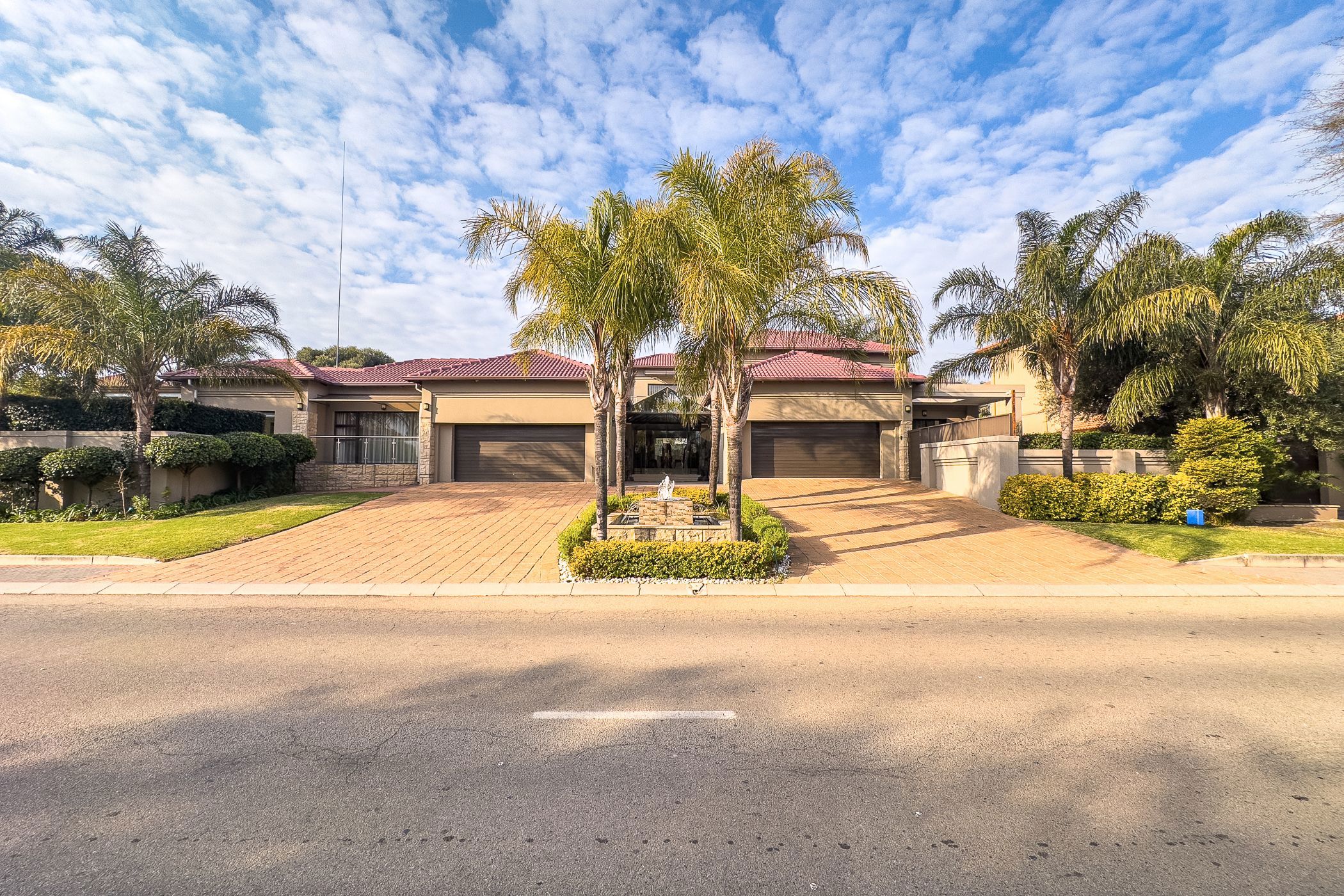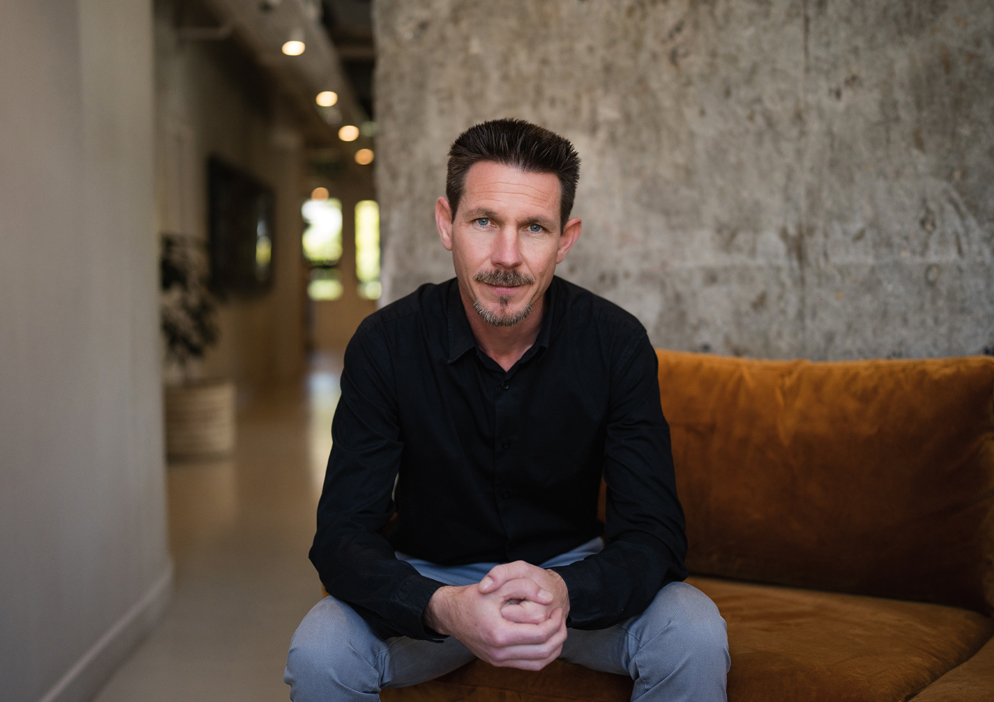Golf estate house let in Eagle Canyon Golf Estate

Rental rates
- Rate
- Period
- Immediate - 30 June 2026
- Season
- Monthly
- Rate from
- R100,000 per month
- Furnished
- Yes
Furnished family home
A modern and beloved family home that combines comfort, functionality, and contemporary style. The spacious open-plan layout seamlessly connects the living areas and kitchen. The sleek kitchen is impeccably organized, featuring a large center island that serves as both a workspace and a dining table. High gloss cupboards, quartz countertops, and high-end appliances make this kitchen a dream for any cook. An integrated coffee machine and microwave are conveniently placed to free up the preparation area.
The main bedroom, located on the ground floor, offers a tranquil retreat with high ceilings, a luxurious en suite bathroom, and a walk-in closet. The remaining three bedrooms (two upstairs) are equally spacious and each has an en suite bathroom. The flatlet, accessible both from within the property and independently, includes a charming lounge area with a kitchenette, a spacious bedroom, and a full bathroom.
The large covered patio is perfect for outdoor lounging and dining, featuring a modern bar and grill that overlook the pool, creating an ideal space for family gatherings and making special memories
Furnished, Solar, Inverter and Batteries.
Prepaid electricity, No pets allowed.
Listing details
Rooms
- 4 Bedrooms
- Main Bedroom
- Main bedroom with en-suite bathroom, air conditioner, balcony, curtain rails, tiled floors and walk-in dressing room
- Bedroom 2
- Bedroom with en-suite bathroom, air conditioner, built-in cupboards, curtain rails and tiled floors
- Bedroom 3
- Bedroom with en-suite bathroom, air conditioner, blinds, built-in cupboards and tiled floors
- Bedroom 4
- Bedroom with en-suite bathroom, built-in cupboards, curtain rails and tiled floors
- 5 Bathrooms
- Bathroom 1
- Bathroom with blinds, double vanity, jacuzzi bath, shower, tiled floors and toilet
- Bathroom 2
- Bathroom with basin, bath, blinds, shower, tiled floors and toilet
- Bathroom 3
- Bathroom with basin, bath, blinds, shower, tiled floors and toilet
- Bathroom 4
- Bathroom with basin, blinds, shower, tiled floors and toilet
- Bathroom 5
- Bathroom with basin, tiled floors and toilet
- Other rooms
- Dining Room
- Dining room with air conditioner, stacking doors and tiled floors
- Entrance Hall
- Open plan entrance hall with tiled floors
- Family/TV Room
- Open plan family/tv room with tiled floors
- Kitchen
- Kitchen with blinds, centre island, extractor fan, in-situ coffee machine, microwave, stove, tiled floors and under counter oven
- Formal Lounge
- Formal lounge with patio, stacking doors and tiled floors
- Scullery
- Scullery with dish-wash machine connection and tumble dryer connection
