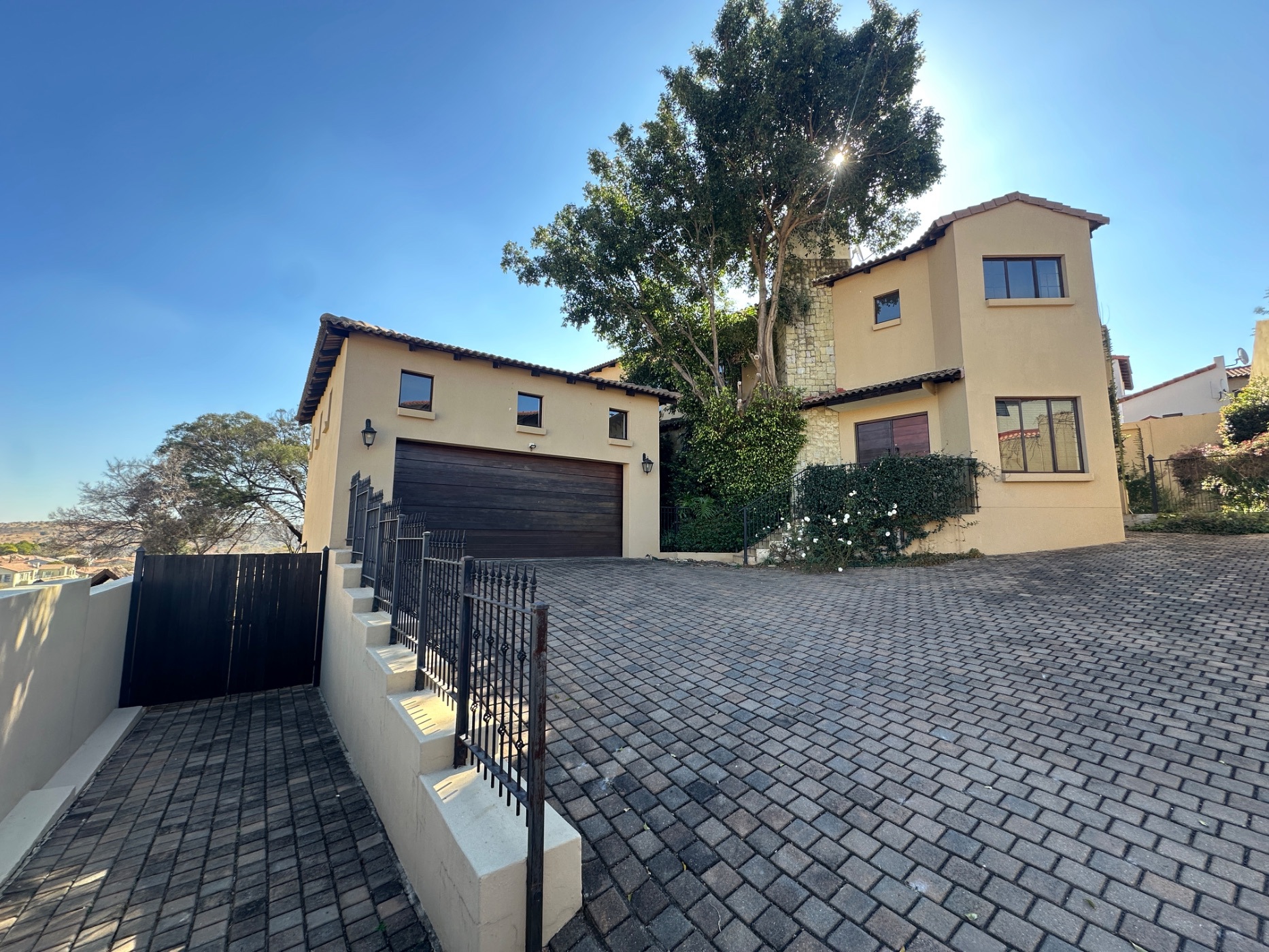Golf estate house for sale in Waterkloof Ridge

Exceptional Family Home For Sale in Waterkloof Golf Estate – No Load Shedding
A rare opportunity to own a beautifully designed family home in the prestigious and secure Waterkloof Golf Estate. Perfectly positioned on the fairway, this spacious home offers a lifestyle of luxury, comfort, and effortless entertaining. Upon arrival, you are welcomed by an impressive double-volume entrance hall that leads into generous open-plan living areas. Large stack doors open onto a vast undercover patio with a built-in braai, perfectly situated next to a sparkling pool and ideal for entertaining family and friends while enjoying tranquil views over the golf course. The lower level of the home features a formal lounge, a spacious dining area, and a well-appointed wooden kitchen designed for the master chef in the family. A guest en-suite bedroom downstairs offers privacy for visitors or serves as an ideal home office setup.
Upstairs, the home includes a secure private area with a luxurious main en-suite bedroom complete with a pyjama lounge for relaxed evenings. Two additional bedrooms share a full bathroom, making this layout ideal for a growing family. The garden is low-maintenance and landscaped for easy upkeep while still offering beauty and privacy. This exceptional home also benefits from no load shedding and is conveniently located just minutes from Brooklyn Mall, top-rated schools, and major highways. The estate offers excellent 24-hour security and a serene, upmarket lifestyle in one of Pretoria's most exclusive golf estates.
Listing details
Rooms
- 4 Bedrooms
- Main Bedroom
- Main bedroom with en-suite bathroom, air conditioner, balcony, carpeted floors and walk-in closet
- Bedroom 2
- Bedroom with air conditioner, built-in cupboards and carpeted floors
- Bedroom 3
- Bedroom with built-in cupboards and carpeted floors
- Bedroom 4
- Bedroom with en-suite bathroom, built-in cupboards and carpeted floors
- 4 Bathrooms
- Bathroom 1
- Bathroom with bath, double basin, shower, tiled floors and toilet
- Bathroom 2
- Bathroom with basin, bath and tiled floors
- Bathroom 3
- Bathroom with shower and tiled floors
- Bathroom 4
- Bathroom with basin, shower and toilet
- Other rooms
- Dining Room
- Open plan dining room with stacking doors and tiled floors
- Family/TV Room
- Open plan family/tv room with tiled floors
- Kitchen
- Open plan kitchen with centre island, dish-wash machine connection, extractor fan, free standing oven, gas/electric stove, granite tops, tiled floors and walk-in pantry
- Living Room
- Open plan living room with stacking doors, tiled floors and wood fireplace
- Pyjama Lounge
- Pyjama lounge with tiled floors and wood fireplace
