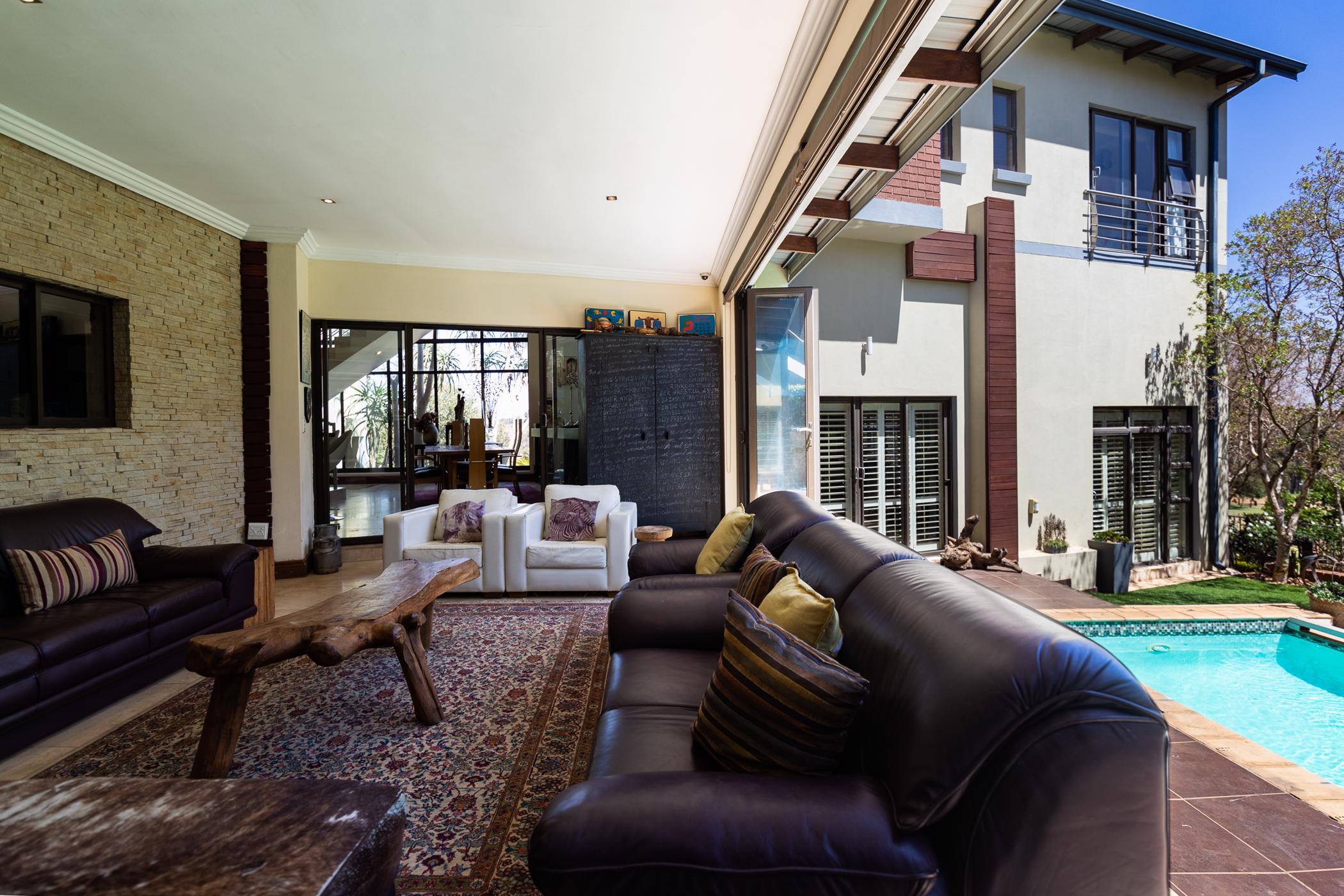Golf estate house for sale in Waterkloof Ridge

A seamless fusion of architectural design and blissful living
At the pinnacle of a tranquil cul-de-sac lies this sleek & spacious designer family home ON THE EDGE of the fairway in the prestigious 24-hour Waterkloof Golf Estate.
From first sight this impressive residence invites you to live your life surrounded by beauty and harmonious serenity. Designed to impress with its minute attention to detail delivering understated opulence and relaxed 5-star family living for the modern executive.
Stylish living areas flow seamlessly onto expansive view-filled entertainment decks overlooking the beautiful golf course. This lifestyle home really is in a class of its own and it's the perfect place to raise a family. The gourmet kitchen enjoys the convenience of a magnificent La Germania gas hob & electric oven and all the other necessary appliances and storage for your convenience.
Five immense bedrooms all air-conditioned with an added benefit of separate lounge or study, four en-suite bathrooms, including 1 inter leading bathroom. Generous balconies that reveal the true beauty of the golf course views. Additional features include high ceilings, excellent lighting, indoor braai, pool room, central vacuum system, underfloor heating system, air-conditioning, pebble stone fireplace, American shutters, security shutter door to 1st level, heated towel rails, wine cellar, travertine flooring throughout, surveillance cameras (indoor & outdoor) and a delightful entertainment boma area. Staff quarters and a four-car garage with direct access will add to the convenience of living in this well-appointed home.
Waterkloof is a very special Golf Estate offering refined estate living with one of the top Golf Courses as a back garden. Security is of paramount importance and the golf course offers a clubhouse, driving range, pro shop, all with breathtaking views over the beautiful course. Conveniently situated in close proximity to multiple private schools, plentiful shopping, medical facilities, restaurants and easy highway access.
Listing details
Rooms
- Other rooms
- Dining Room
- Open plan dining room with gas fireplace, sliding doors and travertine floors
- Entrance Hall
- Open plan entrance hall with high ceilings and travertine floors
- Kitchen
- Open plan kitchen with breakfast bar, extractor fan, free standing oven, gas, granite tops, travertine floors and wood finishes
- Formal Lounge
- Open plan formal lounge with gas fireplace, sliding doors and travertine floors
- Guest Cloakroom
- Guest cloakroom with travertine floors
- Indoor Braai Area
- Open plan indoor braai area with air conditioner, high ceilings, stacking doors and travertine floors
- Scullery
- Scullery with dish-wash machine connection and travertine floors
- Entertainment Room
- Open plan entertainment room with sliding doors, travertine floors and under floor heating
- Wine Cellar
- Wine cellar with travertine floors
