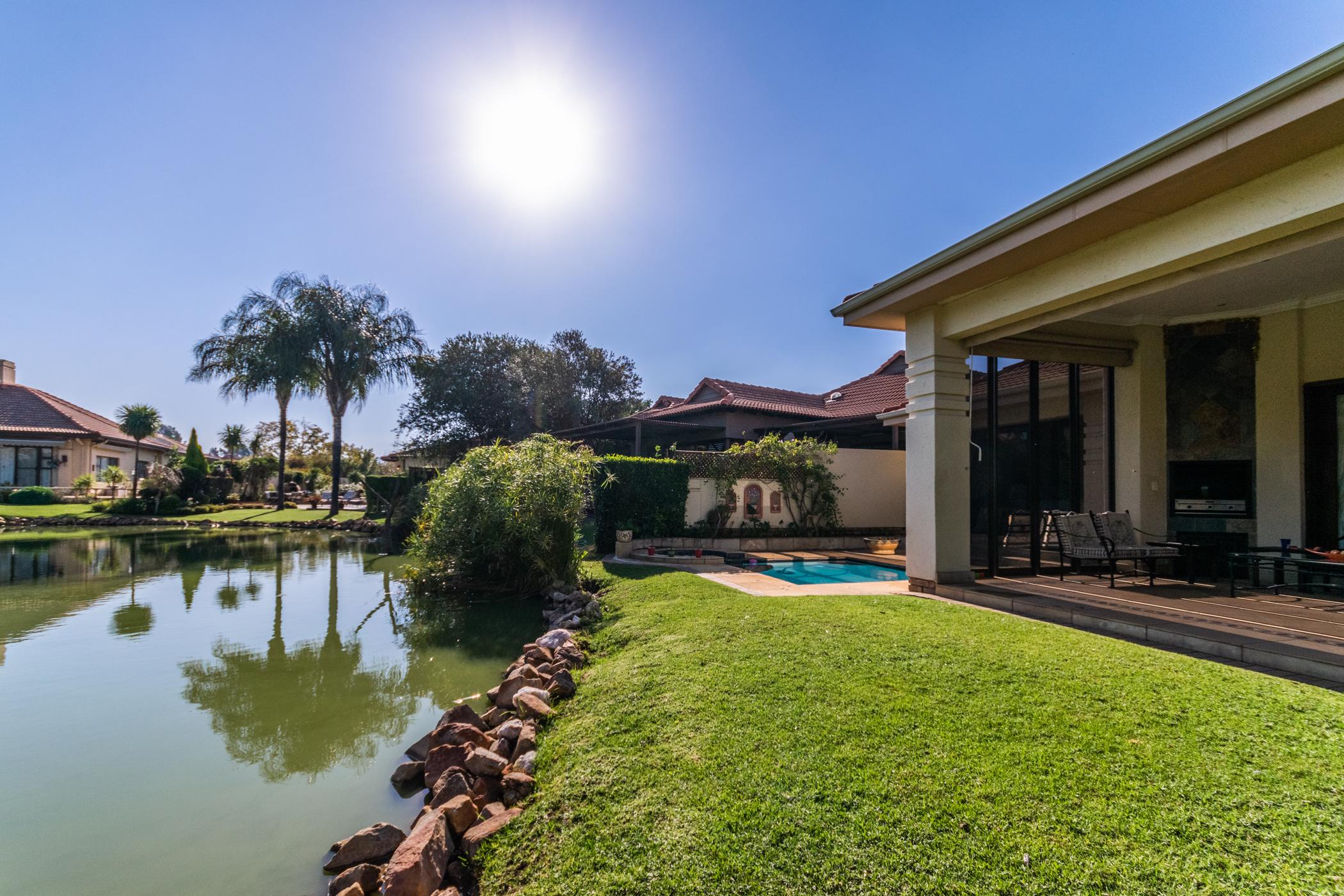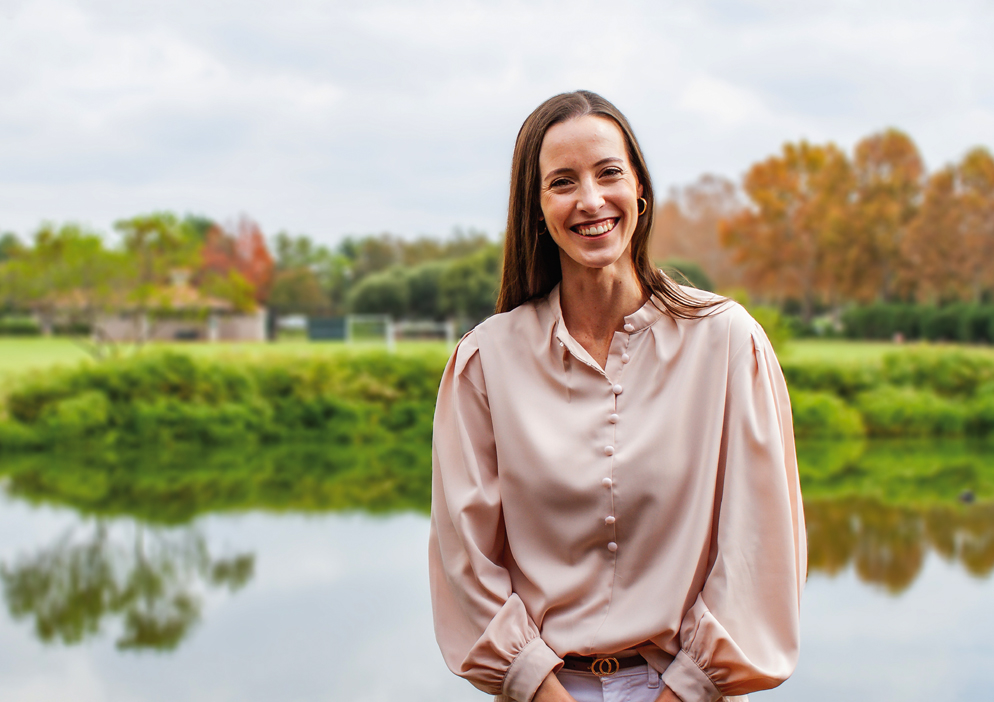Golf estate house for sale in Pecanwood

Tranquility at Its Best
This exceptional open-plan home offers an enviable lifestyle, overlooking the tranquil Woodlands Dam. Designed for seamless living, the layout flows effortlessly from the welcoming entrance through the spacious living and entertainment areas, all of which open onto a covered patio. Here, a built-in braai sets the stage for relaxed gatherings, while you take in the sparkling pool and uninterrupted views of the dam beyond, perfect for both laid-back weekends and lively entertaining.
The well-appointed kitchen is both stylish and functional, featuring quality finishes and a separate scullery to keep the main space pristine. The main bedroom has its own en-suite bathroom, while bedrooms two and three share a beautifully finished full bathroom, ideal for family or guests. A sought-after bonus is the staff accommodation, offering additional flexibility, and the property's location directly opposite a park adds to its sense of openness and charm.
Residents here enjoy access to an array of first-class amenities, including a clubhouse with a restaurant, a fully equipped gym, tennis courts, and a serene spa — all set within beautifully maintained surroundings. With 24-hour security and a reputation for exclusivity, this is a community that offers both peace of mind and a truly refined lifestyle.
Don't miss the opportunity to make this remarkable home your own. Call today to arrange your private viewing.
Listing details
Rooms
- 4 Bedrooms
- Main Bedroom
- Main bedroom with en-suite bathroom, air conditioner, built-in cupboards, carpeted floors, curtain rails, fireplace and sliding doors
- Bedroom 2
- Bedroom with built-in cupboards, carpeted floors and curtain rails
- Bedroom 3
- Bedroom with built-in cupboards, carpeted floors and curtain rails
- Bedroom 4
- Bedroom with en-suite bathroom, built-in cupboards, carpeted floors and curtain rails
- 3 Bathrooms
- Bathroom 1
- Bathroom with bath, double basin, double vanity, shower, tiled floors and toilet
- Bathroom 2
- Bathroom with basin, bath, shower, tiled floors and toilet
- Bathroom 3
- Bathroom with basin, bath, tiled floors and toilet
- Other rooms
- Dining Room
- Dining room with chandelier and tiled floors
- Entrance Hall
- Entrance hall with tiled floors
- Kitchen
- Kitchen with extractor fan, glass hob, granite tops, pantry, tiled floors, under counter oven and wood finishes
- Living Room
- Living room with bar, carpeted floors, fitted bar, tiled floors and wood strip floors
- Formal Lounge
- Formal lounge with curtain rails, sliding doors and tiled floors
- Scullery
- Scullery with dish-wash machine connection, granite tops, tiled floors and wood finishes
