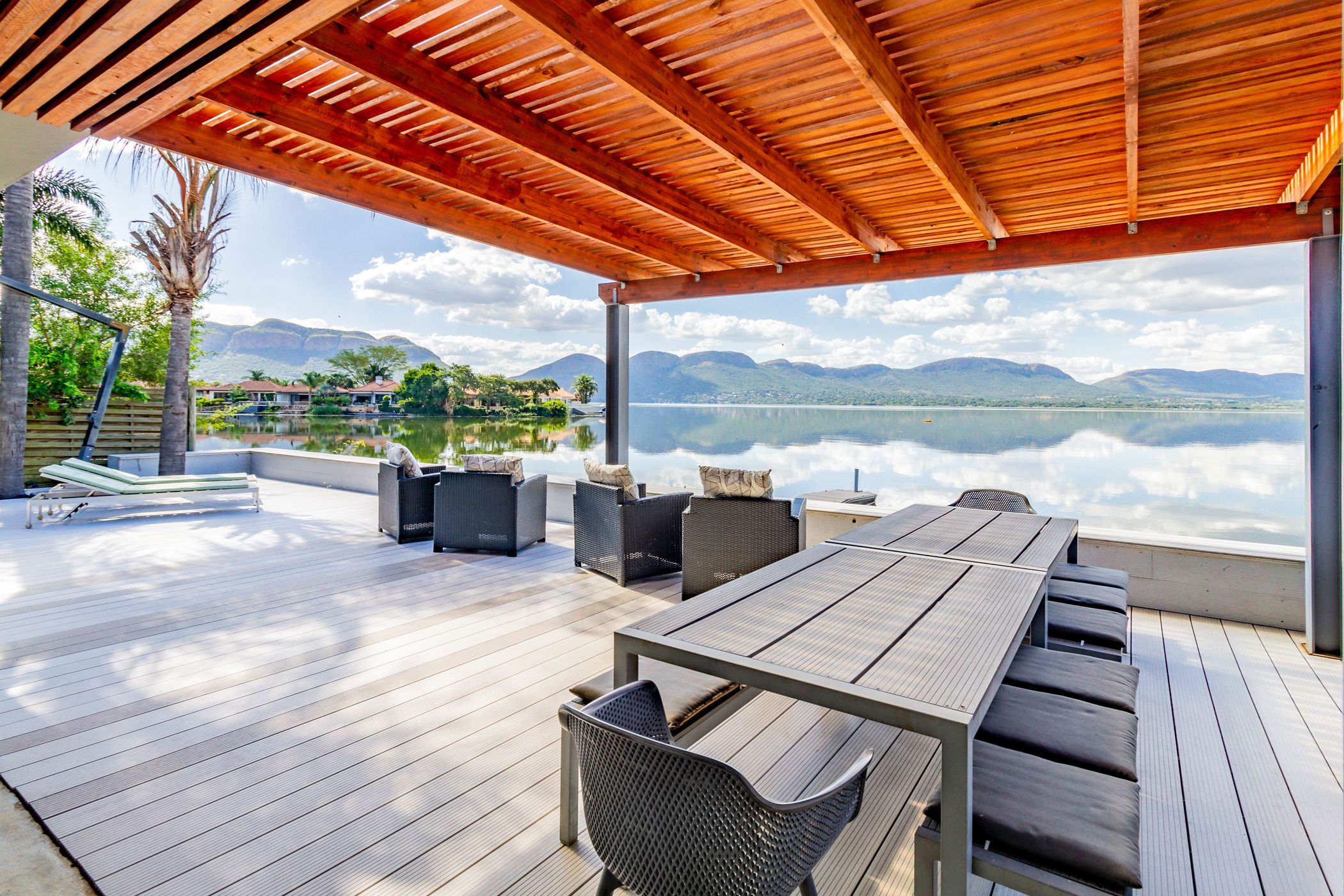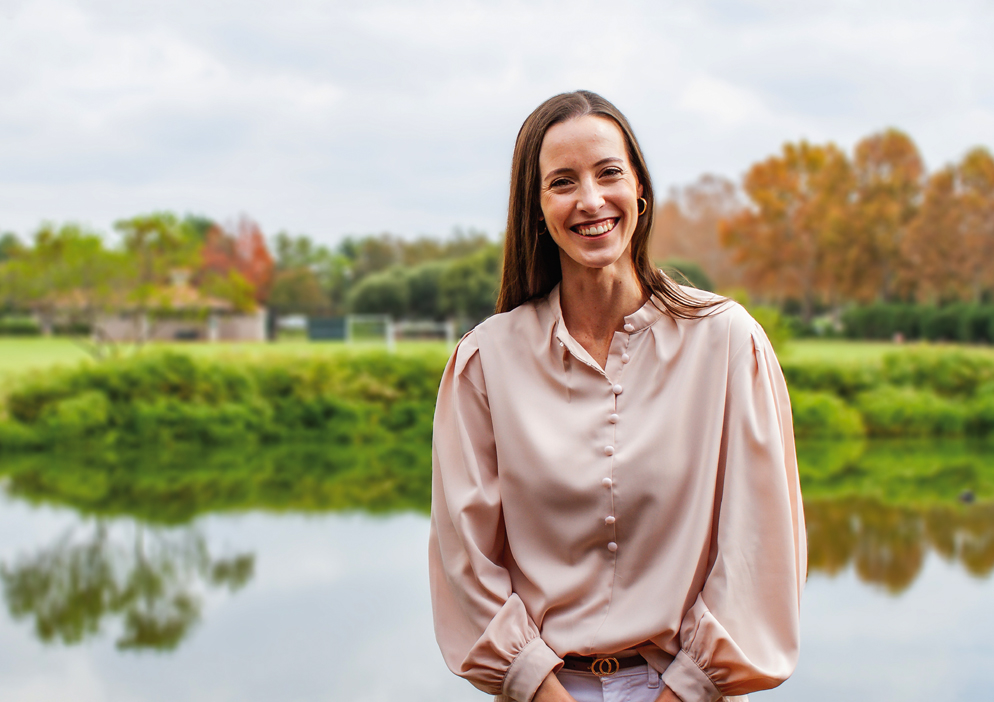Golf estate house for sale in Pecanwood

Sophistication on the water's edge
As you step through the front gate, a delightful pathway guides you through the courtyard to the expansive pivot glass entrance door. Inside, discover open-plan living spaces, seamlessly integrating a built-in bar area and kitchen, all oriented to embrace panoramic views of the tranquil Hartbeespoort Dam and majestic Magalies Mountains.
Whether bonding with family in the cosy family area, indulging in a book bathed in afternoon sunlight in the lounge, or hosting guests at the versatile bar equipped with a ceiling-mounted TV, every moment offers a wealth of choices. Glass stacked doors connect the open-plan living areas to the spacious patio with composite decking, where it awaits for entertaining amidst the glistening splash pool and private jetty, perfect for boat mooring.
With 5 bedrooms, including a main en-suite overlooking the pool, dam, and mountains, and an additional en-suite in the same wing, along with two generously sized bedrooms sharing a full bathroom, there's ample space for family and guests. The 5th bedroom boasts a separate entrance for added privacy.
Enjoy the convenience of home automation systems controlling lighting, central air conditioning for year-round comfort, and integrated sound, ensuring a modern lifestyle.
Call for your in-person viewing of this spectacular home today.
Listing details
Rooms
- 5 Bedrooms
- Main Bedroom
- Main bedroom with en-suite bathroom, curtain rails, high ceilings, laminate wood floors and sliding doors
- Bedroom 2
- Bedroom with air conditioner, blinds, built-in cupboards and laminate wood floors
- Bedroom 3
- Bedroom with air conditioner, blinds, built-in cupboards and laminate wood floors
- Bedroom 4
- Bedroom with en-suite bathroom, blinds, built-in cupboards and laminate wood floors
- Bedroom 5
- Bedroom with en-suite bathroom, air conditioner, blinds, curtain rails and laminate wood floors
- 4 Bathrooms
- Bathroom 1
- Bathroom with blinds, double basin, double vanity, shower, spa bath, tiled floors and toilet
- Bathroom 2
- Bathroom with basin, blinds, shower, tiled floors and toilet
- Bathroom 3
- Bathroom with basin, bath, blinds, shower, tiled floors and toilet
- Bathroom 4
- Bathroom with basin, shower, tiled floors and toilet
- Other rooms
- Dining Room
- Open plan dining room with high ceilings and laminate wood floors
- Entrance Hall
- Open plan entrance hall with high ceilings and laminate wood floors
- Family/TV Room
- Open plan family/tv room with high ceilings and laminate wood floors
- Kitchen
- Open plan kitchen with blinds, extractor fan, gas/electric stove, high ceilings, tiled floors and walk-in pantry
- Entertainment Room
- Open plan entertainment room with bar, laminate wood floors and stacking doors
- Guest Cloakroom
- Guest cloakroom with basin, high ceilings, tiled floors and toilet
- Scullery
- Scullery with blinds, dish-wash machine connection and tiled floors
