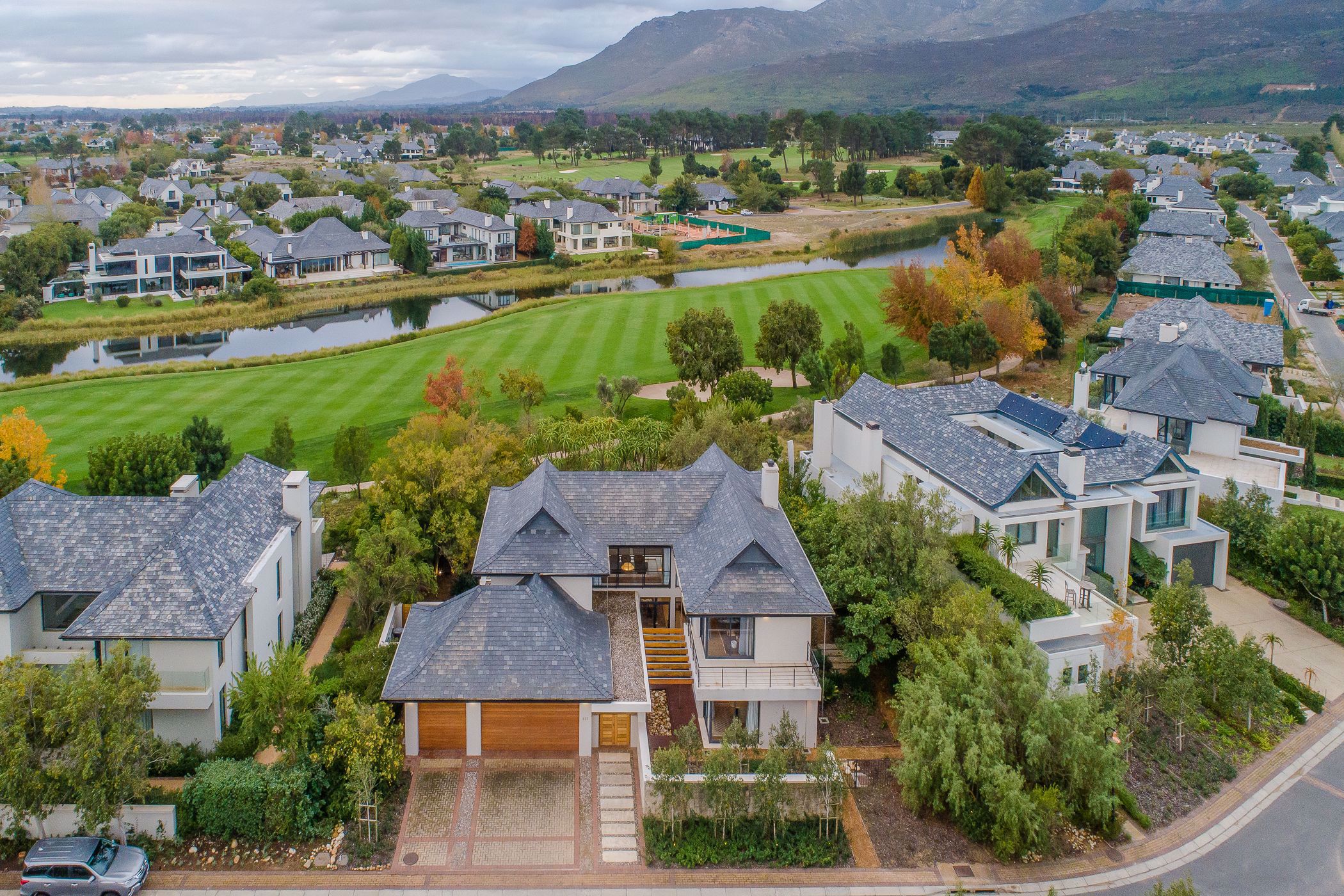Golf estate house for sale in Pearl Valley Golf and Country Estate

A Fairway Sanctuary Framed by Mountain Views
Framed by mountain silhouettes and overlooking the 2nd fairway, this beautifully proportioned home captures the essence of Pearl Valley living — space, light, and serenity.
The double-volume dining area forms the heart of the home, opening through frameless glass stacking doors onto a lush garden and an inviting indoor braai patio — the perfect spot to watch the sun dip behind the mountains. The open-plan kitchen is both stylish and functional, featuring a large central island with breakfast bar, walk-in pantry, and separate scullery leading to a dedicated laundry room and courtyard.
The split-level living area adds architectural interest, with a generous sitting room centred around a large wood-burning fireplace and seamless flow into the indoor entertainment patio — ideal for year-round living.
Upstairs, three spacious bedrooms enjoy soft natural light and elevated views. The main suite includes a dressing area, vanity, and full en-suite bathroom, opening onto a private balcony with glorious fairway vistas. Two further bedrooms share a family bathroom, while a versatile fourth bedroom — currently used as an office — and an additional bathroom are located on the ground floor, opening to a charming courtyard garden.
Outdoors, a rim-flow swimming pool with wooden deck and a seating area overlooking the golf course path create a tranquil setting for relaxation and entertaining.
Tucked away towards the end of a quiet cul-de-sac, the home enjoys peace and privacy, with thoughtful details throughout — underfloor heating in bathrooms, air conditioning, a three-car garage, and a battery inverter for uninterrupted comfort.
A truly exceptional family home that blends warmth, practicality, and elegance in one of Pearl Valley's most sought-after positions.
Listing details
Rooms
- 4 Bedrooms
- Main Bedroom
- Main bedroom with en-suite bathroom, air conditioner, balcony, built-in cupboards, laminate wood floors, queen bed and sliding doors
- Bedroom 2
- Bedroom with air conditioner, balcony, built-in cupboards, double bed, laminate wood floors and sliding doors
- Bedroom 3
- Bedroom with built-in cupboards and laminate wood floors
- Bedroom 4
- Bedroom with air conditioner, built-in cupboards, laminate wood floors and sliding doors
- 3 Bathrooms
- Bathroom 1
- Bathroom with bath, double basin, heated towel rail, shower, tiled floors, toilet and under floor heating
- Bathroom 2
- Bathroom with basin, shower, tiled floors, toilet and under floor heating
- Bathroom 3
- Bathroom with basin, bath, heated towel rail, shower, tiled floors, toilet and under floor heating
- Other rooms
- Dining Room
- Dining room with double volume, french doors, sliding doors and tiled floors
- Entrance Hall
- Entrance hall with tiled floors
- Kitchen
- Open plan kitchen with breakfast bar, caesar stone finishes, centre island, electric stove, tiled floors, walk-in pantry and wood finishes
- Living Room
- Living room with sliding doors, tiled floors and wood fireplace
- Indoor Braai Area
- Indoor braai area with ceiling fan, stacking doors, tiled floors and wood fireplace
- Scullery
- Scullery with caesar stone finishes, tiled floors and wood finishes
