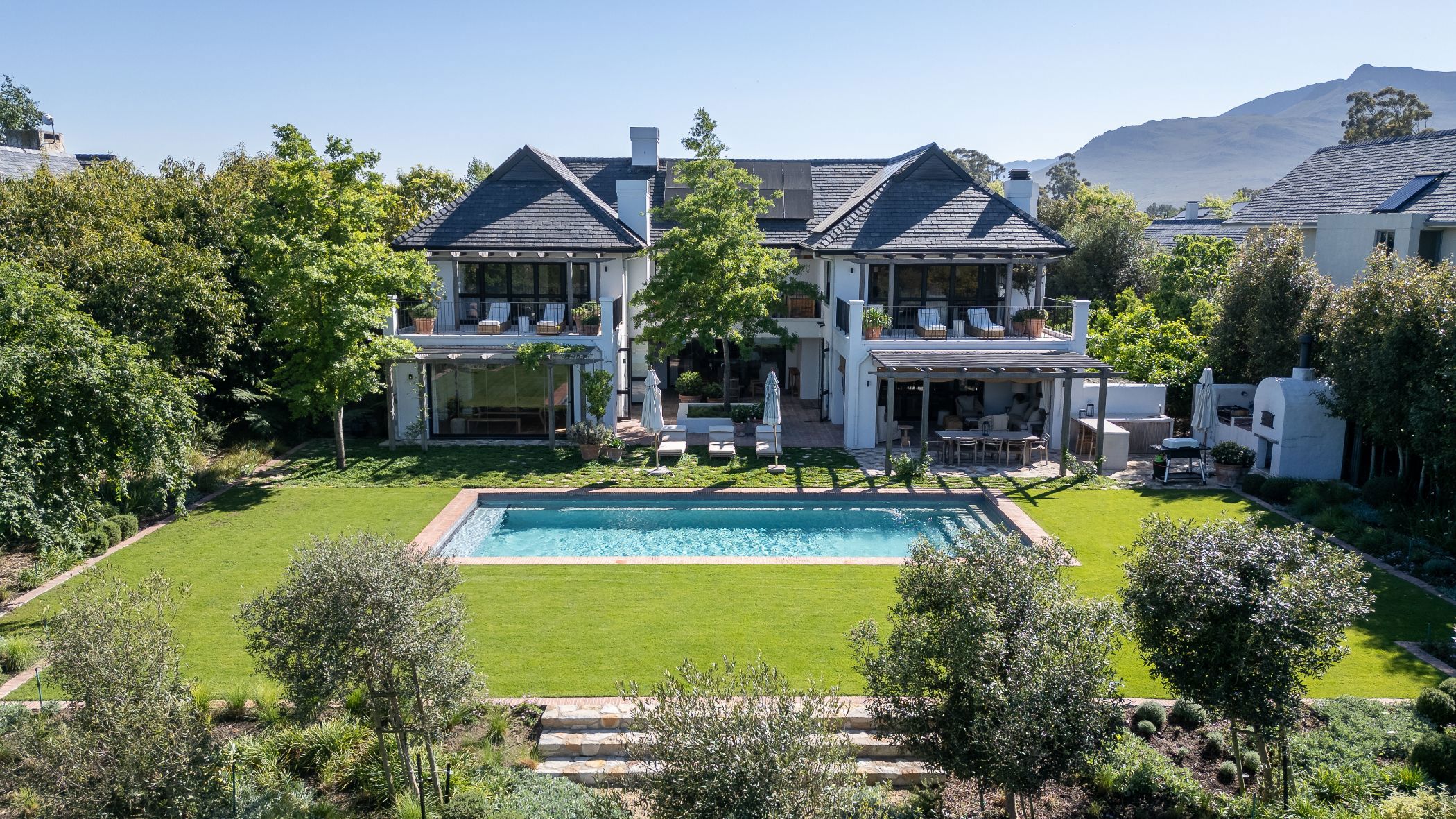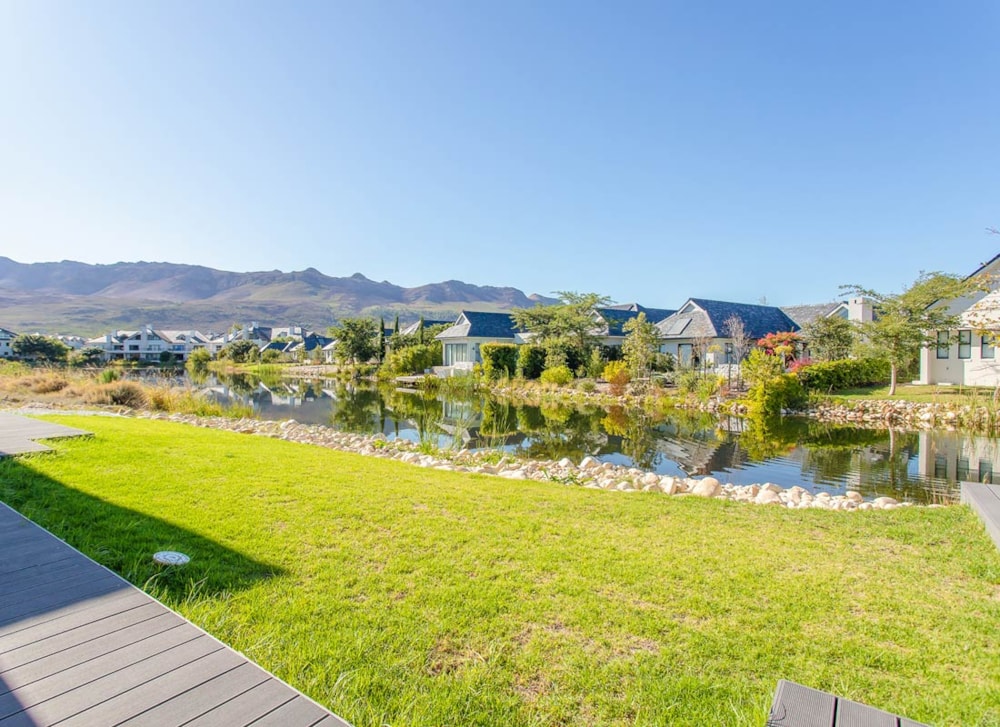Golf estate house for sale in Pearl Valley Golf and Country Estate

A Modern Mediterranean Sanctuary
A home defined by balance; between architecture and landscape, refinement and simplicity. Designed for contemporary living, this residence captures the ease of a Mediterranean retreat with the substance of a Cape Winelands home.
Positioned against the mountains with uninterrupted views, the home feels calm, expansive, and completely at ease within its surroundings. The garden unfolds as a series of outdoor living spaces: a shaded dining pergola, relaxed seating by the pool, a pizza oven and firepit for long evenings, and quiet corners designed for rest or play. The solar-heated pool, fitted with an automatic cover, anchors the scene. Its still surface reflects the changing light of the valley while offering effortless maintenance and safety.
Inside, natural materials set the tone: Oggie oak floors, handcrafted tiles, and lime-plastered walls layered with quiet restraint. The living areas are open and purposeful: a kitchen designed for conversation, a dining space that leads to the terrace, and a lounge centred on the fireplace. A built-in bar, cinema, and children's playroom offer flexibility and warmth, while a self-contained flatlet provides independence for guests or extended family.
Upstairs, the main suite is a retreat of its own. It includes a walk-through dressing area, a spa-style bathroom with underfloor heating, and both infrared and conventional saunas, opening to a balcony with an ice bath and wide mountain views. Three further en-suite bedrooms share the same palette of calm and craftsmanship, each with private balconies, Oggie hardwood floors, and a quiet sense of proportion.
Technology and comfort are seamlessly integrated. Lutron lighting, Savant home automation, and Sonos multi-room audio create a connected environment, while Wi-Fi flows effortlessly throughout. Sustainability, too, is intrinsic. Solar panels, inverter backup, and advanced water purification with UV sterilisation and carbon filtration ensure complete independence from loadshedding.
A mudroom, scullery, and utility spaces discreetly support daily life, and the double garage includes ample room for a gym or workshop. Every detail, from the custom irrigation system to the layered planting by Marigold Landscaping, contributes to a home that feels both effortless and enduring.
Refurbished under the guidance of interior designer Gregory Mellor, with architectural input from Jan Desseyn, the home reflects a laid-back, modern country aesthetic with subtle mid-century cues. A neutral, textured palette and thoughtful attention to finishes impart a quiet sense of luxury – calm, tactile, and deeply considered. The result is a residence that is quietly confident, perfectly composed, and intimately connected to its surroundings.
Get in touch to arrange a discreet viewing of this exceptional property.
Listing details
Rooms
- Other rooms
- Living Room
- Living room with wood fireplace and wooden floors
- Indoor Braai Area
- Open plan indoor braai area with stacking doors, stone floors and wood braai
- Playroom
- Playroom with stacking doors and wooden floors
Other features
I'm your local property expert in Pearl Valley Golf and Country Estate, South Africa
Paarl Luxury Estates Office
Unit 4, Polo Family Offices, Val de Vie Winelands Lifesyle Estate, Paarl, 7646, Western CapePearl Valley Golf & Country Estate

This listing is in the Pearl Valley Golf & Country Estate new build development
Pearl Valley Golf & Country Estate is the beautiful 212 hectare development located on Val de Vie Estate, South Africa’s most secure luxury lifestyle estate. Living here offers you complete peace of mind while enjoying an active and diverse lifestyle.
