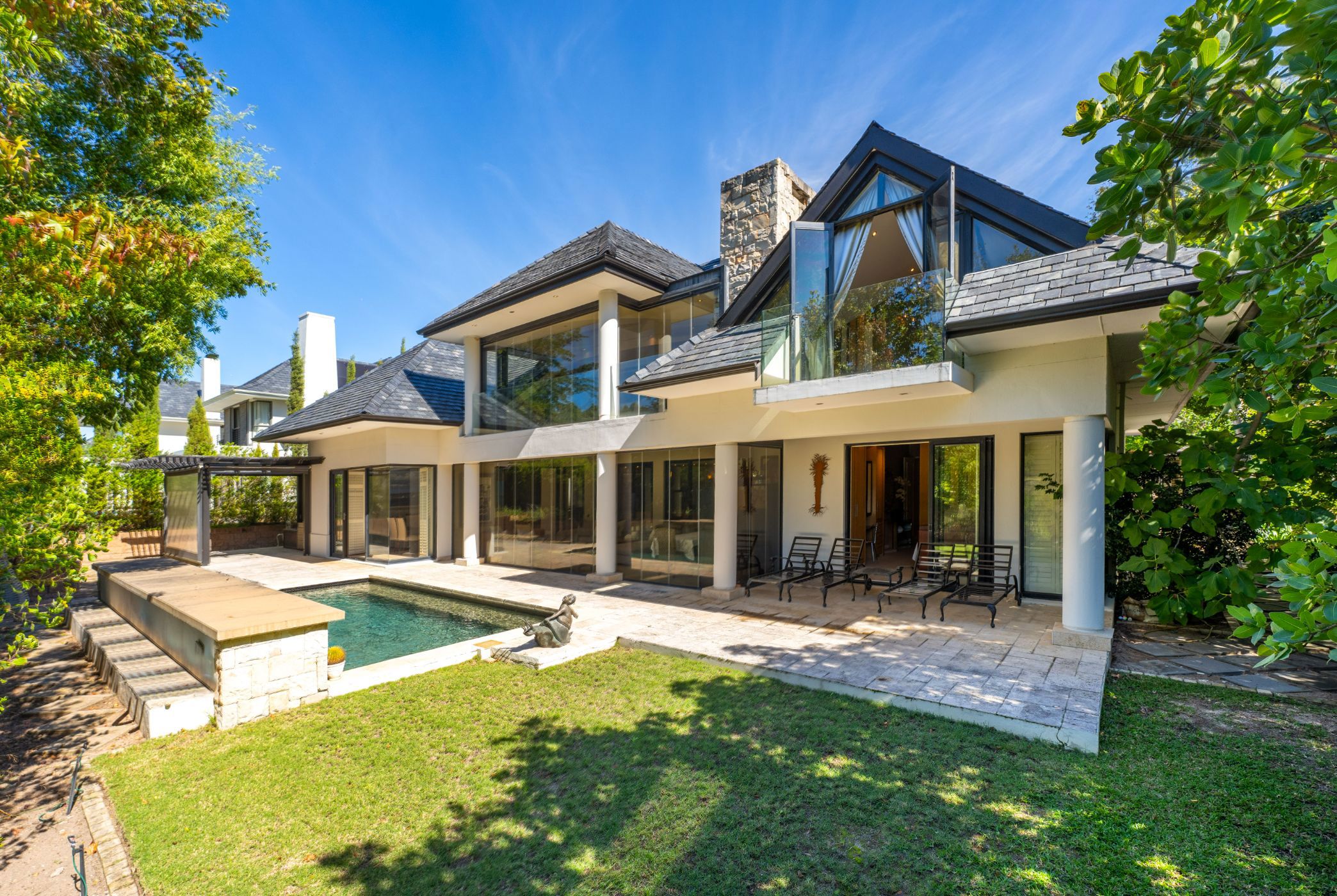Golf estate house for sale in Pearl Valley Golf and Country Estate

Large 5 bedroom home
This magnificent home offers a lifestyle of sophistication and space. With views of the 15th fairway of the world-renowned Jack Nicklaus Signature Golf Course, this is estate living at its finest. From the moment you enter through the striking glass-encased entrance hall and into the foyer, you are greeted by light, space, and a sense of grandeur. A sweeping staircase rises from the entrance hall, setting the tone for what lies ahead.
The formal lounge is an inviting space, anchored by a wood-burning fireplace, and opens via stacking doors into the enclosed indoor braai room—perfect for year-round entertaining. Equipped with a built-in wood braai and under-counter bar fridges, this space ensures memorable evenings with friends and family. The open-plan kitchen is the heart of the home, complete with a central island, elegant breakfast bar, and sleek cabinetry.
Flowing seamlessly from the kitchen, the open-plan dining room features high ceilings and stacking glass doors that open fully to the garden, allowing natural light to flood in and connecting indoor and outdoor spaces A second sitting room with stacking doors opens to an undercover patio fitted with an extendable awning, offering the perfect spot to unwind with a good book and enjoy the garden. For the movie enthusiast, the cinema room is a plush, private retreat that promises immersive entertainment. The beautiful garden is a private oasis, highlighted by a sparkling swimming pool with a tranquil water feature. A discreet gate opens directly onto the golf course path, inviting evening strolls and morning jogs.
The main bedroom suite is a luxurious private haven featuring stacking doors that open onto an enclosed rooftop terrace complete with a cozy fireplace, drop-down TV screen, built-in tea and coffee station with mini fridge—ideal for quiet mornings or romantic evenings. A spa-inspired en suite bathroom with double basins, a large soaking tub, and a dual walk-in shower leads to a spacious dressing room.
Three additional en suite bedrooms, each with its own dressing area, offer privacy and comfort. One is located upstairs with a private balcony overlooking the golf course and the surrounding mountains. Two are situated on the ground floor—one opens directly to the landscaped garden and pool, while the other enjoys a private courtyard garden and separate entrance, making it perfect for guests or an independent family member. A separate flatlet over the garage is ideal for guests, extended family or staff, complete with a private entrance and lift. This unit includes a sitting area, kitchenette, spacious bedroom, and a full en suite with double basins and showers.
Additional benefits:
Solar panels
Inverter
4 x 5kWh batteries
Vacuflo system
Swimming pool
Automated blinds in an enclosed roof terrace
This home is an opportunity to live in one of South Africa's premier estates, offering world-class security, golfing, and lifestyle amenities.
Listing details
Rooms
- 5 Bedrooms
- Main Bedroom
- Main bedroom with en-suite bathroom, air conditioner, american shutters, built-in cupboards, built-in cupboards, king bed, laminate wood floors, stacking doors and walk-in dressing room
- Bedroom 2
- Bedroom with en-suite bathroom, air conditioner, balcony, built-in cupboards, double bed, french doors, laminate wood floors and walk-in dressing room
- Bedroom 3
- Bedroom with en-suite bathroom, air conditioner, american shutters, built-in cupboards, carpeted floors, double bed and sliding doors
- Bedroom 4
- Bedroom with en-suite bathroom, air conditioner, american shutters, built-in cupboards, carpeted floors, double bed, patio and stacking doors
- Bedroom 5
- Bedroom with en-suite bathroom, built-in cupboards, carpeted floors and twin beds
- 5 Bathrooms
- Bathroom 1
- Bathroom with bath, double basin, double shower, heated towel rail, laminate wood floors and toilet
- Bathroom 2
- Bathroom with basin, bath, heated towel rail, shower, toilet and travertine floors
- Bathroom 3
- Bathroom with bath, double basin, shower, toilet and travertine floors
- Bathroom 4
- Bathroom with bath, double basin, heated towel rail, shower, toilet and travertine floors
- Bathroom 5
- Bathroom with bath, double basin, double shower, heated towel rail and travertine floors
- Other rooms
- Dining Room
- Open plan dining room with american shutters, high ceilings, laminate wood floors and sliding doors
- Entrance Hall
- Kitchen
- Open plan kitchen with breakfast bar, centre island, electric stove, granite tops and travertine floors
- Living Room
- Living room with air conditioner, laminate wood floors and stacking doors
- Formal Lounge
- Formal lounge with air conditioner, combustion fireplace, laminate wood floors and sliding doors
- Guest Cloakroom
- Home Theatre Room
- Home theatre room with air conditioner, american shutters and carpeted floors
- Indoor Braai Area
- Indoor braai area with stacking doors, travertine floors and wood braai
- Pyjama Lounge
- Pyjama lounge with air conditioner, blinds, combustion fireplace, stacking doors, tea & coffee station, tiled floors and tv
