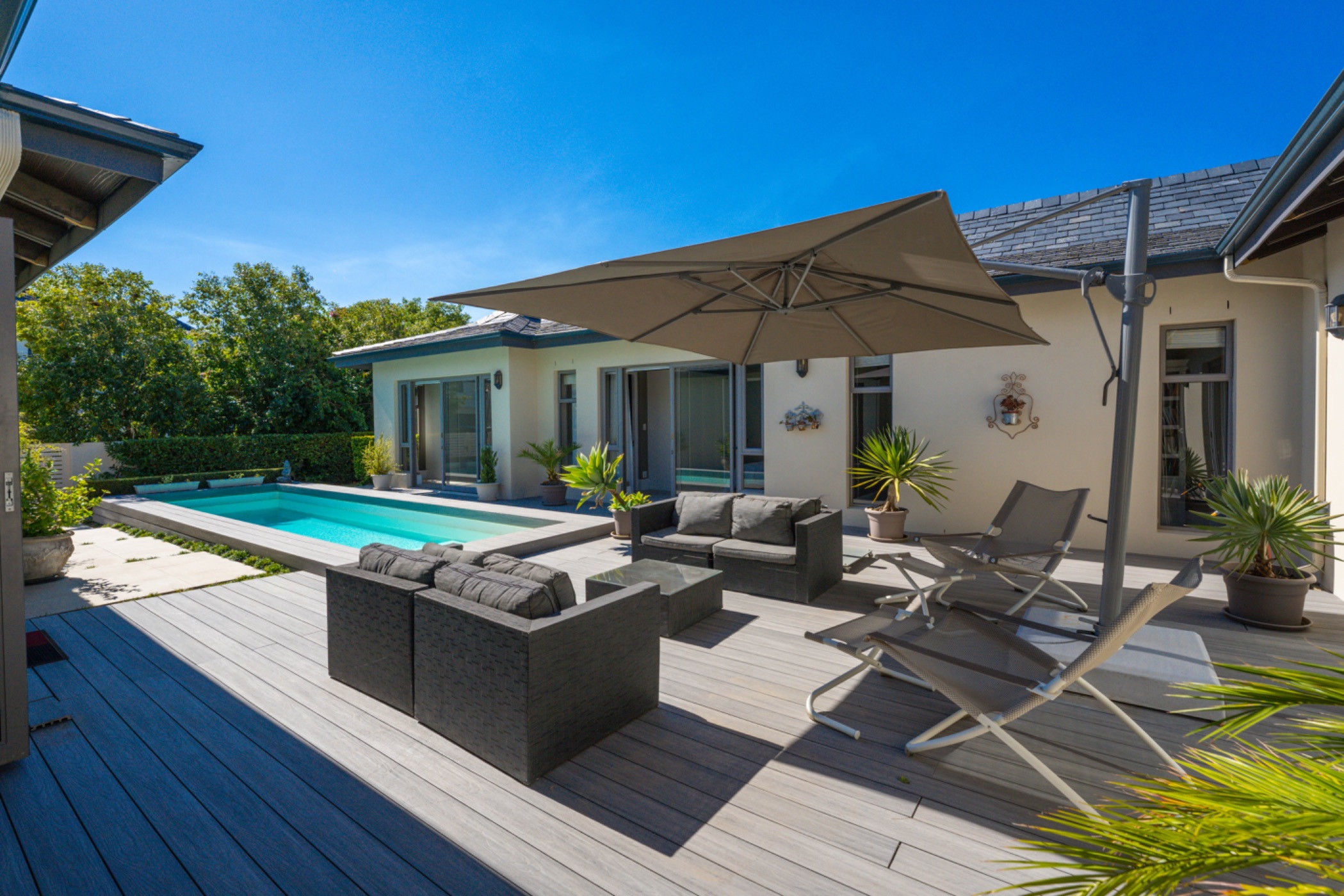Golf estate house for sale in Pearl Valley Golf and Country Estate

Single storey family home
Exclusive Sole Mandate. This beautifully designed single-storey home has an easy, natural flow from the living areas to the bedrooms, all wrapped around a sparkling pool and north-facing private courtyard garden. On the south side, a pretty garden offers breathtaking mountain views – the perfect place to relax and unwind.
The heart of the home is a modern open-plan kitchen with a central island, breakfast bar, and a separate scullery. It is open plan to a large dining and living area featuring a cozy pellet fireplace. Sliding doors open to an enclosed patio and garden with lovely mountain views.
The indoor braai room is perfectly positioned linking to the kitchen and living areas. Large sliding cavity doors can be fully opened to connect everything creating one open space that's ideal for entertaining. Glass stacking doors lead out to the terrace and pool in the summer, and in winter the room transforms into a warm, sun-filled conservatory. This is truly a house for all seasons.
The home features four spacious en-suite bedrooms, each with sliding doors that open to the garden or pool area. The main suite is large and luxurious, with a walk-in closet and a stylishly finished bathroom. Its sliding doors open onto the lawned garden with beautiful mountain views.
Two of the remaining bedrooms open directly onto the pool – ideal for a refreshing morning swim. The fourth bedroom is versatile and works perfectly as a home office.
Additional features:
• Automated irrigation
• Triple garage with built-in storage
• Solar power system with batteries and inverter
• Central vacuum system
• Underfloor heating
• Air conditioning
• Heat pump
This home is the perfect blend of comfort, style, and practical living for people who love to entertain and enjoy indoor-outdoor living.
Listing details
Rooms
- 4 Bedrooms
- Main Bedroom
- Main bedroom with en-suite bathroom, air conditioner, carpeted floors, high ceilings, king bed, sliding doors, vaccuflo and walk-in closet
- Bedroom 2
- Bedroom with en-suite bathroom, air conditioner, built-in cupboards, carpeted floors, double bed, sliding doors and vaccuflo
- Bedroom 3
- Bedroom with en-suite bathroom, air conditioner, built-in cupboards, carpeted floors, queen bed, sliding doors and vaccuflo
- Bedroom 4
- Bedroom with en-suite bathroom, air conditioner, built-in cupboards, carpeted floors, king bed, sliding doors and vaccuflo
- 4 Bathrooms
- Bathroom 1
- Bathroom with bath, double basin, heated towel rail, shower, tiled floors, toilet and under floor heating
- Bathroom 2
- Bathroom with basin, heated towel rail, shower, tiled floors, toilet and under floor heating
- Bathroom 3
- Bathroom with basin, bath, heated towel rail, shower, tiled floors, toilet and under floor heating
- Bathroom 4
- Bathroom with basin, bath, heated towel rail, shower, tiled floors, toilet and under floor heating
- Other rooms
- Dining Room
- Open plan dining room with air conditioner, sliding doors and tiled floors
- Entrance Hall
- Entrance hall with tiled floors
- Kitchen
- Open plan kitchen with breakfast bar, caesar stone finishes, centre island, extractor fan, free standing oven, fridge / freezer, gas hob and tiled floors
- Living Room
- Open plan living room with combustion fireplace, sliding doors, tiled floors and tv port
- Guest Cloakroom
- Guest cloakroom with basin, built-in cupboards, tiled floors and toilet
- Scullery
- Scullery with caesar stone finishes, dishwasher, microwave, tiled floors and washer/dryer combo
- Indoor Braai Area
- Open plan indoor braai area with ceiling fan, sliding doors, stacking doors, tiled floors and wood fireplace
