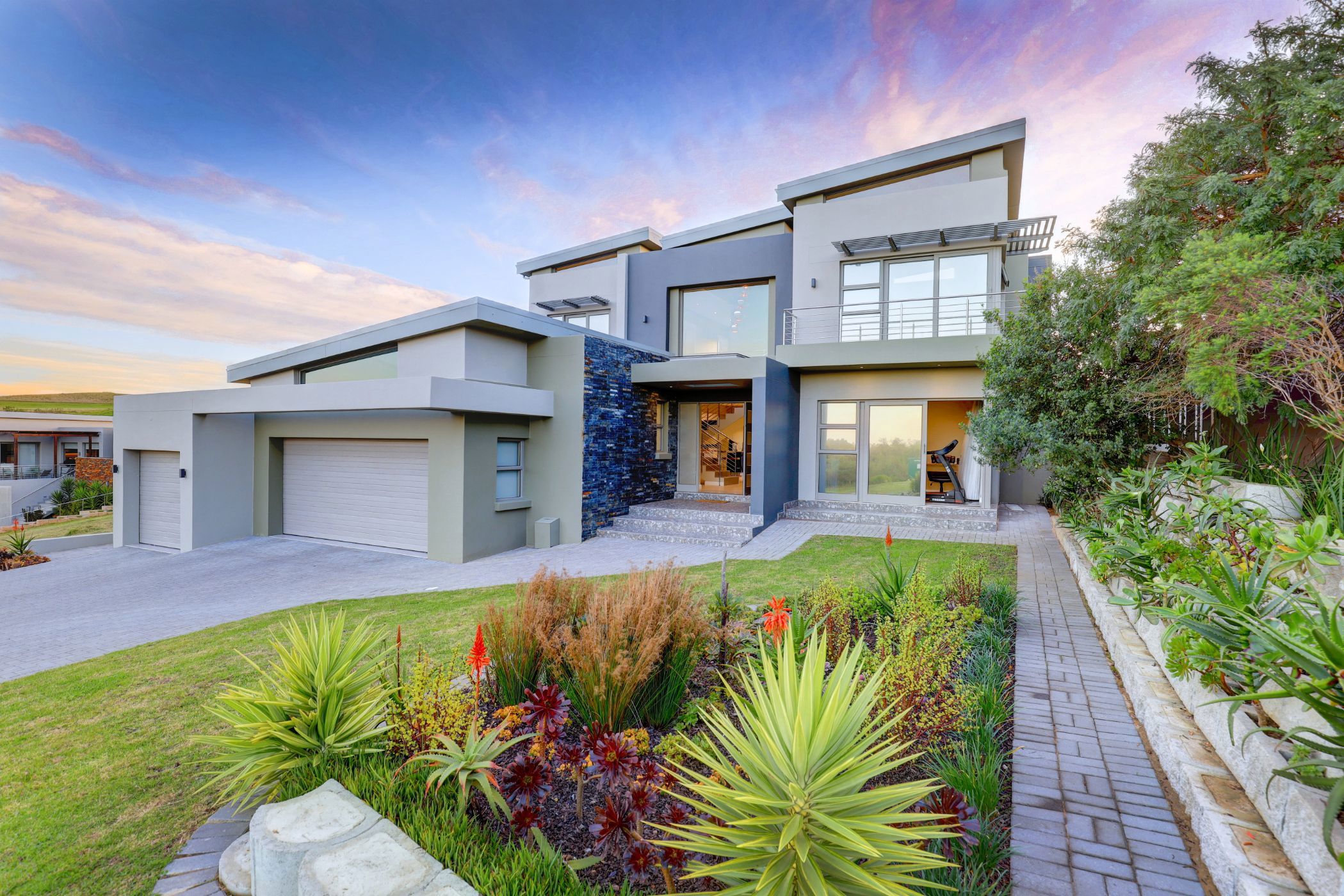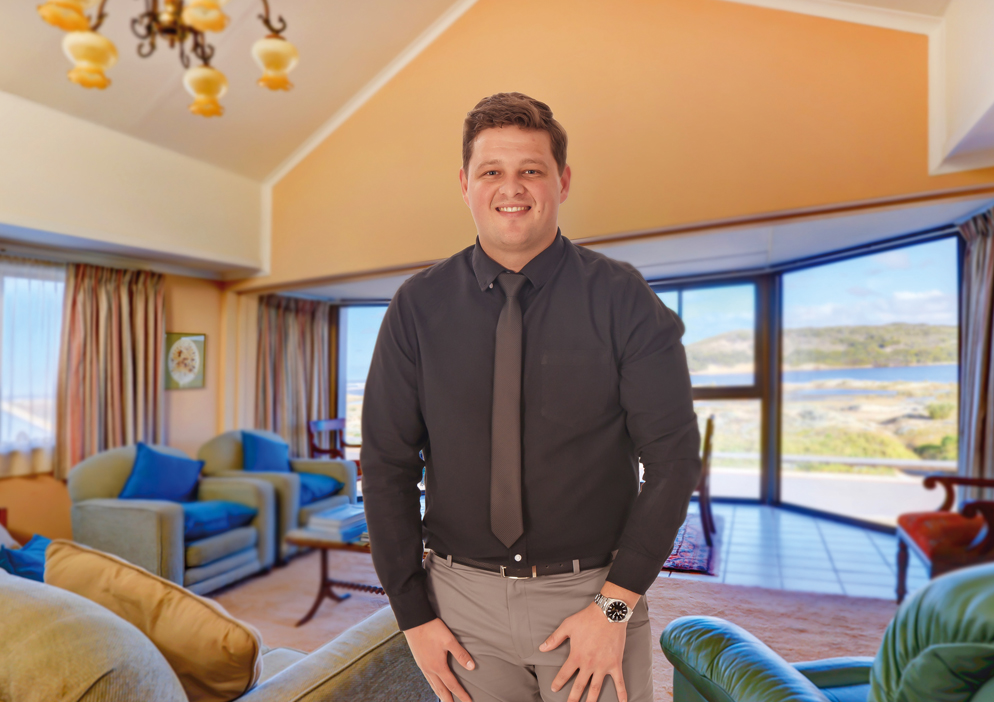Golf estate house for sale in Oubaai

A modern brand new architecturally designed family home with superb finishes throughout
Designed for spacious and comfortable living and entertainment in a secure environment. Step inside and be captivated by the spacious open plan living area, seamlessly connecting the dining area and a fully equipped gourmet kitchen with a scullery. This design creates an inviting ambiance, perfect for both family living and entertaining guests.
The open plan entertainment area which is made for a family as well as entertaining. Complimented by four bedrooms (main full en-suite), 3 bathrooms and a guest bathroom. The indoor braai area to enjoy with family and friends in all seasons of the year, is followed with sliding doors to the boma outside where one can enjoy the Garden Route's sunny days.
This home also offers the convenience of three spacious garages, providing ample room to park your vehicles and golf cars securely and comfortably. Whether you have multiple cars or need extra space for storage, these garages are a true asset.
The light, airy home offers beautiful views of the Outeniqua mountains, and the famous Ernie Els designed golf course, Oubaai. The state-of-the-art security makes it possible for homeowners to enjoy all the ample facilities that the estate offers e.g., cycling, jogging, and walking trails throughout the estate. The estate is also close to highly rated private schools - Glenwood House within 20 km and Outeniqua High School within 16 km in George and within 5 minutes' drive of the George Airport. 40mbps Fibre Internet is included in the monthly levy.
Key features
- Water Tanks
- Approved plans available for extension outdoor entertainment area
- Staff Accommodation
Listing details
Rooms
- 4 Bedrooms
- Main Bedroom
- Main bedroom with en-suite bathroom, balcony, built-in cupboards, ceiling fan, high ceilings, king bed, sliding doors, tv port and vinyl flooring
- Bedroom 2
- Bedroom with balcony, built-in cupboards, ceiling fan, high ceilings, queen bed, sliding doors, tv port and vinyl flooring
- Bedroom 3
- Bedroom with built-in cupboards, ceiling fan, high ceilings, queen bed, tv port and vinyl flooring
- Bedroom 4
- Bedroom with built-in cupboards, double bed and tiled floors
- 4 Bathrooms
- Bathroom 1
- Bathroom with bath, double basin, shower, tiled floors and toilet
- Bathroom 2
- Bathroom with bath, double basin, shower, tiled floors and toilet
- Bathroom 3
- Bathroom with basin, shower, tiled floors and toilet
- Bathroom 4
- Bathroom with basin, tiled floors and toilet
- Other rooms
- Dining Room
- Open plan dining room with sliding doors, tiled floors and wood fireplace
- Entrance Hall
- Entrance hall with tiled floors
- Family/TV Room
- Open plan family/tv room with sliding doors and tiled floors
- Kitchen
- Kitchen with breakfast bar, caesar stone finishes, centre island, extractor fan, extractor fan, eye-level oven, gas hob, microwave, pantry, stove and tiled floors
- Study
- Study with sliding doors and vinyl flooring
- Indoor Braai Area
- Open plan indoor braai area with sliding doors, tiled floors and wood fireplace
- Scullery
- Scullery with caesar stone finishes, dish-wash machine connection, tiled floors and tumble dryer connection


