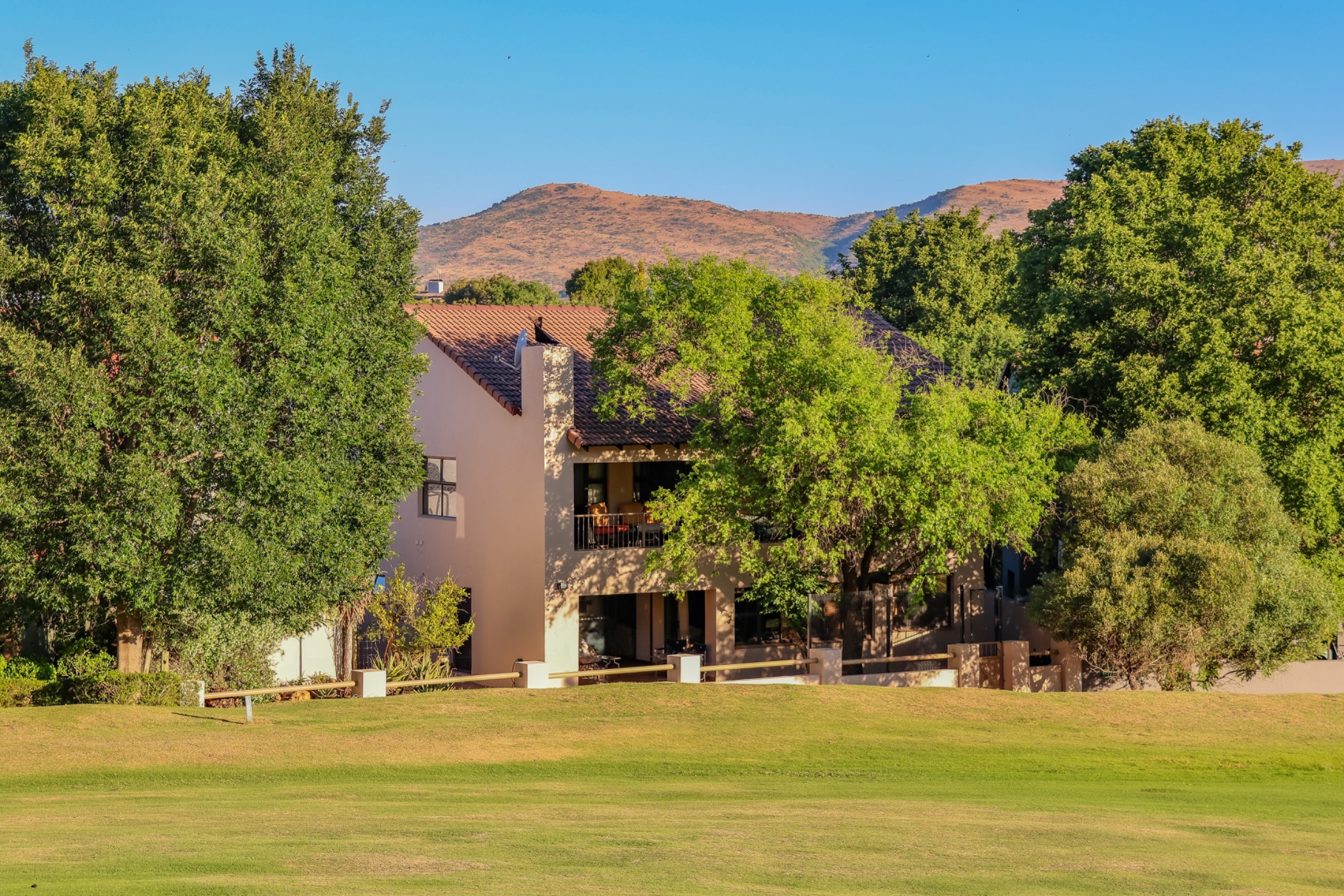Golf estate house for sale in Magalies Golf Estate

Excellent Location in Magalies Golf Estate
Exclusive to Pam Golding.
This beautifully maintained four-bedroom home offers classic features with a homey feel. The large open-plan living area hosts the hearty kitchen with a scullery, a dining area and a spacious lounge. A covered patio overlooking the golf course hosts a built-in braai, perfect for your entertainment needs! Open the sliding doors from the lounge and dining room to create an outdoor-indoor feel. One double volume bedroom is conveniently located downstairs as well as a full guest bathroom.
Ascending the stairs are three bedrooms, a study and a kitchenette. The main bedroom enjoys an en-suite bathroom, walk-in closet and a balcony. Bedrooms two and three also have built-in cupboards and access to the balcony, while sharing a full bathroom.
Additionally, this property features a double garage with a work room that could easily be converted into staff accommodation. A gate opens to the backyard, with a paved off-street parking, perfect for hosting a golf cart.
Views of the majestic Magalies Mountain range and luscious fairways lead the way into this stunning security estate. Perfect your golf after work by getting in six holes on the Estate's side, or book a full game at the Magalies Park Resort next door. Be captivated by the Springbuck's hop and try counting the various bird species when taking leisurely walks. Homeowners have direct access to the resort, with recreational activities such as tennis, paddle, squash, canoeing, swimming, table tennis, putt-putt, a restaurant, and naturally golf, among others.
If you are ready to live in a sought after estate with reasonable levies, access to ample recreational activities and beautiful nature views, call me for a viewing today.
Listing details
Rooms
- 4 Bedrooms
- Main Bedroom
- Main bedroom with en-suite bathroom, balcony, ceiling fan, curtain rails, laminate wood floors, sliding doors, tv aerial and walk-in closet
- Bedroom 2
- Bedroom with balcony, built-in cupboards, ceiling fan, curtain rails, kitchenette, laminate wood floors and sliding doors
- Bedroom 3
- Bedroom with balcony, built-in cupboards, ceiling fan, curtain rails, laminate wood floors and sliding doors
- Bedroom 4
- Bedroom with built-in cupboards, ceiling fan, curtain rails and laminate wood floors
- 3 Bathrooms
- Bathroom 1
- Bathroom with bath, curtain rails, double basin, shower and toilet
- Bathroom 2
- Bathroom with basin, curtain rails, shower and toilet
- Bathroom 3
- Bathroom with basin, curtain rails, shower and toilet
- Other rooms
- Dining Room
- Open plan dining room with ceiling fan, curtain rails, laminate wood floors and sliding doors
- Entrance Hall
- Entrance hall with laminate wood floors
- Family/TV Room
- Open plan family/tv room with ceiling fan, curtain rails, laminate wood floors and sliding doors
- Kitchen
- Open plan kitchen with breakfast bar, curtain rails, extractor fan, gas hob, granite tops, laminate wood floors, under counter oven and wood finishes
- Study
- Study with laminate wood floors
- Scullery
- Scullery with curtain rails, dish-wash machine connection, granite tops, pantry, tiled floors and wood finishes
- Storeroom
- Storeroom with screeded floors
