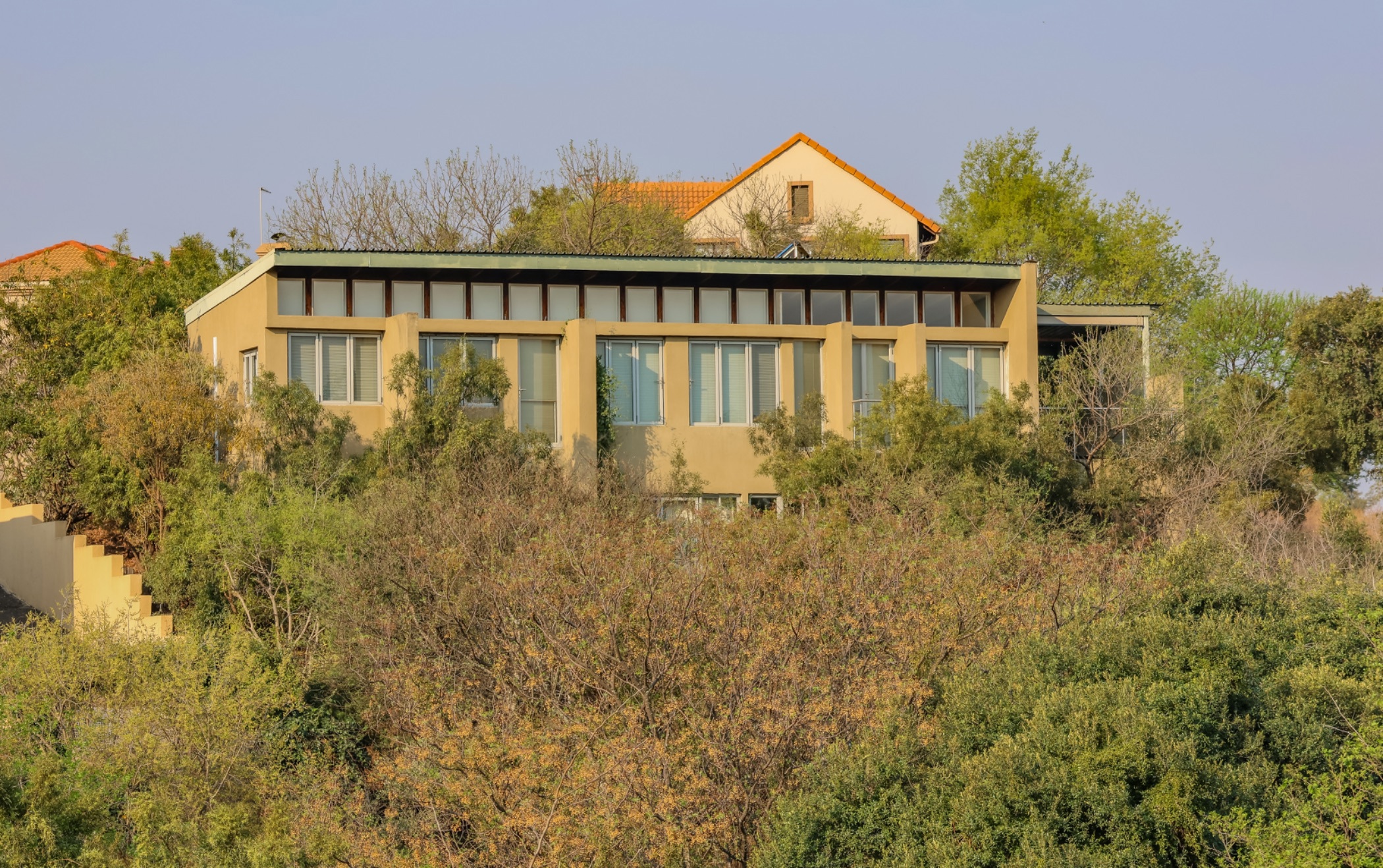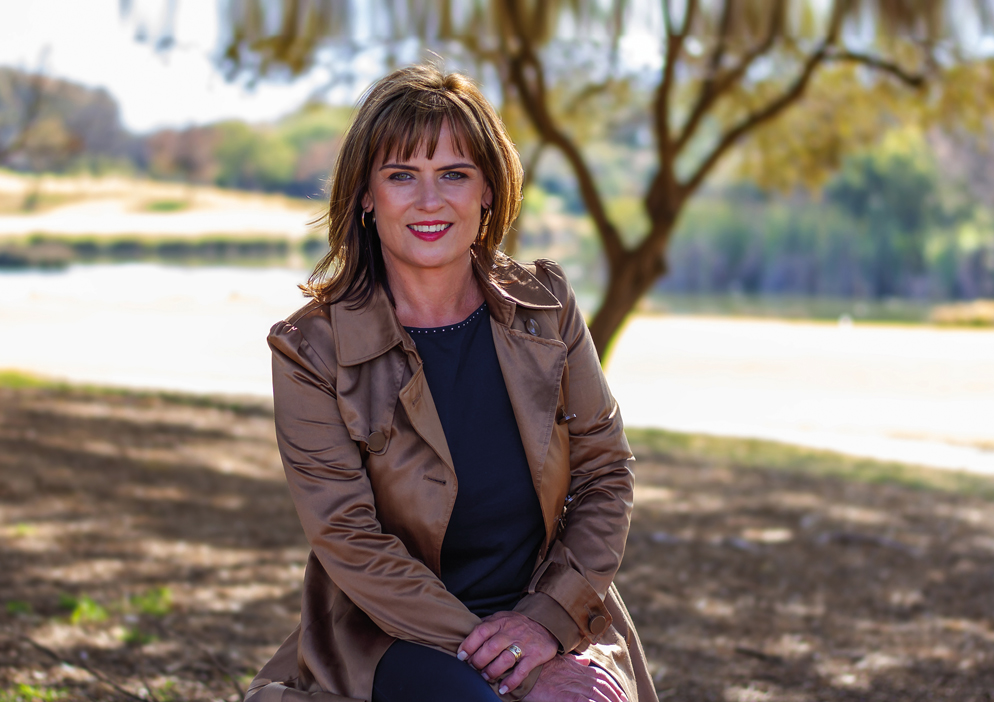Golf estate house for sale in Magalies Golf Estate

Modern Architectural Gem with Stunning Views
Designed by acclaimed VISI architect Hugh Fraser, this striking three-bedroom, 2.5-bathroom home offers a modern sanctuary with open spaces and breathtaking 180-degree views. Perfectly positioned in Magalies Golf Estate and River Club, it invites you to escape the hustle and bustle of city life and embrace absolute tranquillity.
The open-plan living area and kitchen feature sliding windows that seamlessly connect the indoors with the indigenous garden, filling the space with light and natural beauty. Two air conditioners on either side of the living and kitchen area ensure comfortable temperature regulation all year round. Step onto the balcony to lounge, unwind, and enjoy the lively views while updating your birdwatching list.
All three bedrooms are on the lower level, offering comfort and privacy. The main bedroom includes a stylish en-suite, while the second and third bedrooms share a thoughtfully designed dual bathroom.
The indigenous garden flows gracefully into the estate's open spaces, leading directly to the river, creating a serene and truly special lifestyle setting.
If this sounds like the home you've been searching for, call today to arrange a private viewing.
Listing details
Rooms
- 3 Bedrooms
- Main Bedroom
- Main bedroom with en-suite bathroom, built-in cupboards, ceiling fan, curtain rails, screeded floors and stacking doors
- Bedroom 2
- Bedroom with built-in cupboards, ceiling fan, curtain rails and screeded floors
- Bedroom 3
- Bedroom with built-in cupboards, ceiling fan, curtain rails and screeded floors
- 2 Bathrooms
- Bathroom 1
- Bathroom with basin, screeded floors, shower and toilet
- Bathroom 2
- Bathroom with basin, bath, blinds, screeded floors and toilet
- Other rooms
- Dining Room
- Open plan dining room with blinds and screeded floors
- Entrance Hall
- Entrance hall with blinds and screeded floors
- Family/TV Room
- Open plan family/tv room with air conditioner, balcony, blinds, screeded floors, stacking doors and tv port
- Kitchen
- Open plan kitchen with air conditioner, blinds, dish-wash machine connection, gas/electric stove, high gloss cupboards and screeded floors
