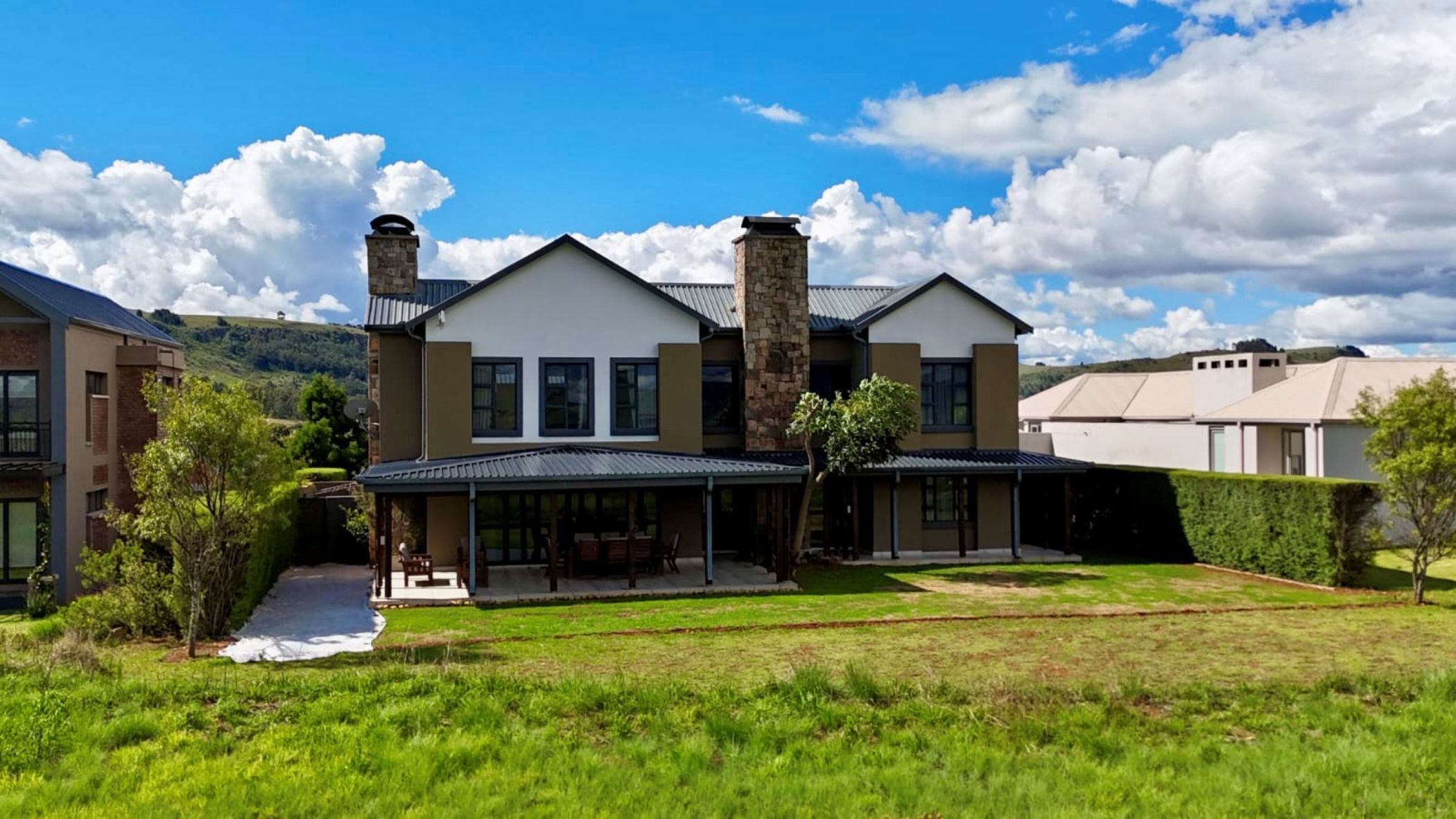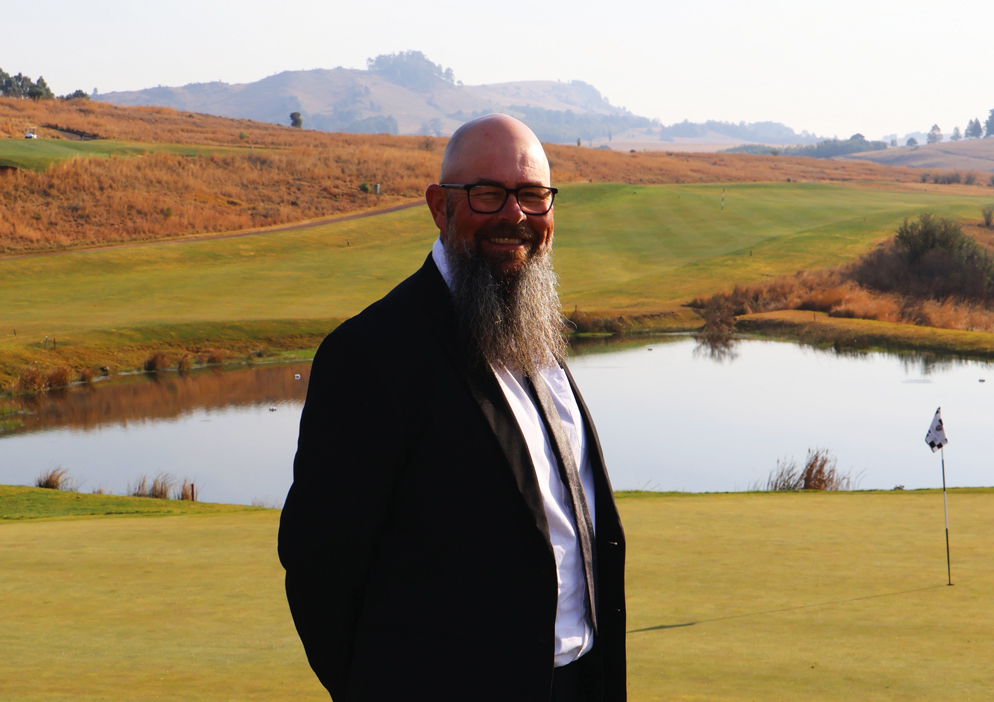Golf estate house for sale in Highland Gate

Family home Highland Gate
Discover family-friendly luxury in the prestigious Highland Gate Golf & Trout Estate with this elegant double-storey residence. Designed for comfort and practicality, the home offers four spacious bedrooms, including a serene master suite with breathtaking golf course views. Two bedrooms feature en suite bathrooms, while the remaining rooms share a full family bathroom, complemented by a guest cloakroom for added convenience. The heart of the home is its open-plan kitchen, dining, and lounge area, where modern design meets functionality. A built-in gas braai makes entertaining effortless, flowing seamlessly onto a covered patio that overlooks the fairways — the perfect setting for family gatherings or quiet evenings. Practical features include double garages, a dedicated golf cart garage, and staff quarters, ensuring every lifestyle need is met. The property is fitted with a 5kw inverter providing reliable backup power. Beyond the home, residents enjoy the estate's world-class amenities, including the Ernie Els signature golf course, trout fishing, hiking and cycling trails, and a welcoming clubhouse with dining and social spaces. With 24-hour security and a secure, family-friendly environment, this property offers the ideal balance of sophistication, outdoor living, and community lifestyle in one of Mpumalanga's most sought-after estates.
Listing details
Rooms
- 4 Bedrooms
- Main Bedroom
- Main bedroom with en-suite bathroom, balcony, built-in cupboards, carpeted floors, combustion fireplace, high ceilings and king bed
- Bedroom 2
- Bedroom with air conditioner, blinds, built-in cupboards, carpeted floors, curtains and twin beds
- Bedroom 3
- Bedroom with air conditioner, blinds, built-in cupboards, carpeted floors, curtains and twin beds
- Bedroom 4
- Bedroom with en-suite bathroom, air conditioner, balcony, blinds, built-in cupboards, built-in cupboards, carpeted floors, curtains and queen bed
- 4 Bathrooms
- Bathroom 1
- Bathroom with balcony, bath, double basin, shower, tiled floors and toilet
- Bathroom 2
- Bathroom with basin, bath, shower, tiled floors and toilet
- Bathroom 3
- Bathroom with basin, corner bath, tiled floors and toilet
- Bathroom 4
- Bathroom with basin and toilet
- Other rooms
- Family/TV Room
- Family/tv room with tiled floors
- Kitchen
- Open plan kitchen with breakfast nook, caesar stone finishes, centre island, gas/electric stove, microwave, tiled floors, under counter oven and walk-in pantry
- Reception Room
- Reception room with combustion fireplace, enclosed balcony and tiled floors
- Indoor Braai Area
- Laundry
- Laundry with caesar stone tops and tiled floors
- Scullery
- Scullery with tumble dryer

