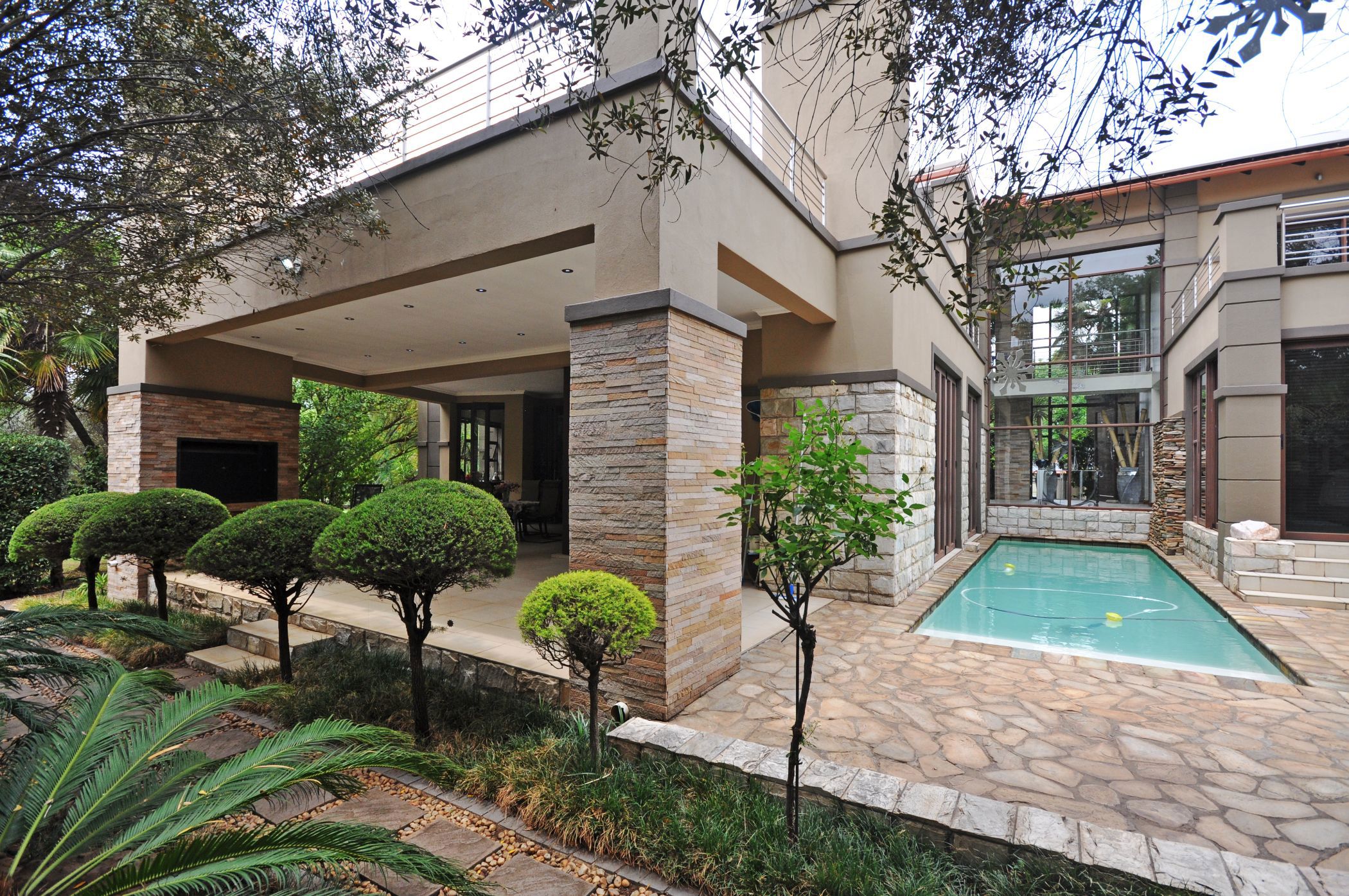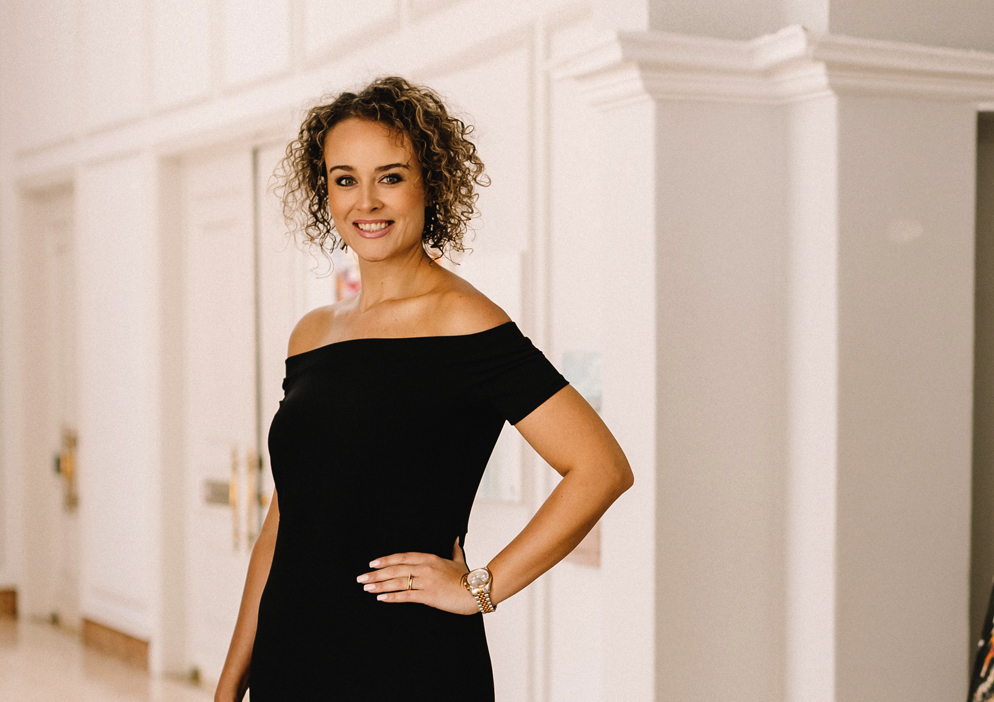Golf estate house for sale in Emfuleni Golf Estate

Impressive, double-storey residence in the prestigious Emfuleni Golf Estate
Step into a life of unparalleled luxury and comfort with this show stopping double-storey residence nestled within the prestigious Golf Estate of Vanderbijlpark.
Bursting with exclusive features, this 4-bedroom, 5.5 bathroom home has been meticulously designed to offer a lifestyle of leisure, comfort and convenience.
Immediately captivating, this breathtaking property boasts an expansive open plan layout, with grand stacker doors opening onto the landscape garden, promising a seamless integration of indoor/outdoor space.
The stunning entertainment area awaits your lively gatherings, complemented by an enticing braai area and a sparkling pool.
Mealtimes will never be the same in your rose wood kitchen. Marble tops add a touch of classic glamour while the private scullery and laundry room add convenience to your daily routines.
Each of the generously-sized bedrooms features an en-suite, creating private sanctuaries for all family members. A cosy pajama lounge, complete with a kitchenette, makes lazy weekends an everyday delight. For those looking for additional spaces, there's a hobby/gym room and a sizeable study.
This incredible home further features 4 dedicated garage spaces, single carport and a boat house, perfect for enthusiasts.
Additional Features:
Underfloor heating throughout
Central airconditioning
Central vacuflow sysytem
Borehole connected to property
Alarm system & beams
24hr manned security
This stunning house is not only a home; it's a lifestyle. With it's incredible features and the unbeatable location, with a wealth of amenities, including the renowned golf estate, top tier schools, shopping centres and restaurants all within close proximity.
Contact us today for a private viewing of this family residence!
Pre-Qualified buyers are welcome.
Listing details
Rooms
- 4 Bedrooms
- Main Bedroom
- Main bedroom with en-suite bathroom, balcony, built-in cupboards, fireplace, tiled floors and walk-in closet
- Bedroom 2
- Bedroom with en-suite bathroom, built-in cupboards, fireplace, stacking doors, tiled floors and walk-in closet
- Bedroom 3
- Bedroom with en-suite bathroom, built-in cupboards and tiled floors
- Bedroom 4
- Bedroom with en-suite bathroom, built-in cupboards and tiled floors
- 5 Bathrooms
- Bathroom 1
- Bathroom with blinds, double basin, double shower, jacuzzi bath, tiled floors and toilet
- Bathroom 2
- Bathroom with blinds, double vanity, jacuzzi bath, shower, tiled floors and toilet
- Bathroom 3
- Bathroom with basin, bath, blinds, juliet balcony, shower, tiled floors and toilet
- Bathroom 4
- Bathroom with basin, bath, shower and tiled floors
- Bathroom 5
- Bathroom with basin, shower, tiled floors and toilet
- Other rooms
- Dining Room
- Open plan dining room with tiled floors
- Entrance Hall
- Entrance hall with chandelier
- Kitchen
- Open plan kitchen with centre island, double eye-level oven, gas hob, induction hob, marble tops, tiled floors, walk-in pantry and wood finishes
- Living Room
- Open plan living room with chandelier, gas fireplace and tiled floors
- Study
- Study with built-in cupboards and tiled floors
- Guest Cloakroom
- Guest cloakroom with basin, tiled floors and toilet
- Hobby Room
- Open plan hobby room with kitchenette and tiled floors
- Laundry
- Laundry with marble tops and tiled floors
- Pyjama Lounge
- Pyjama lounge with built-in cupboards, kitchenette and tiled floors
- Scullery
- Scullery with marble tops
- Storeroom
