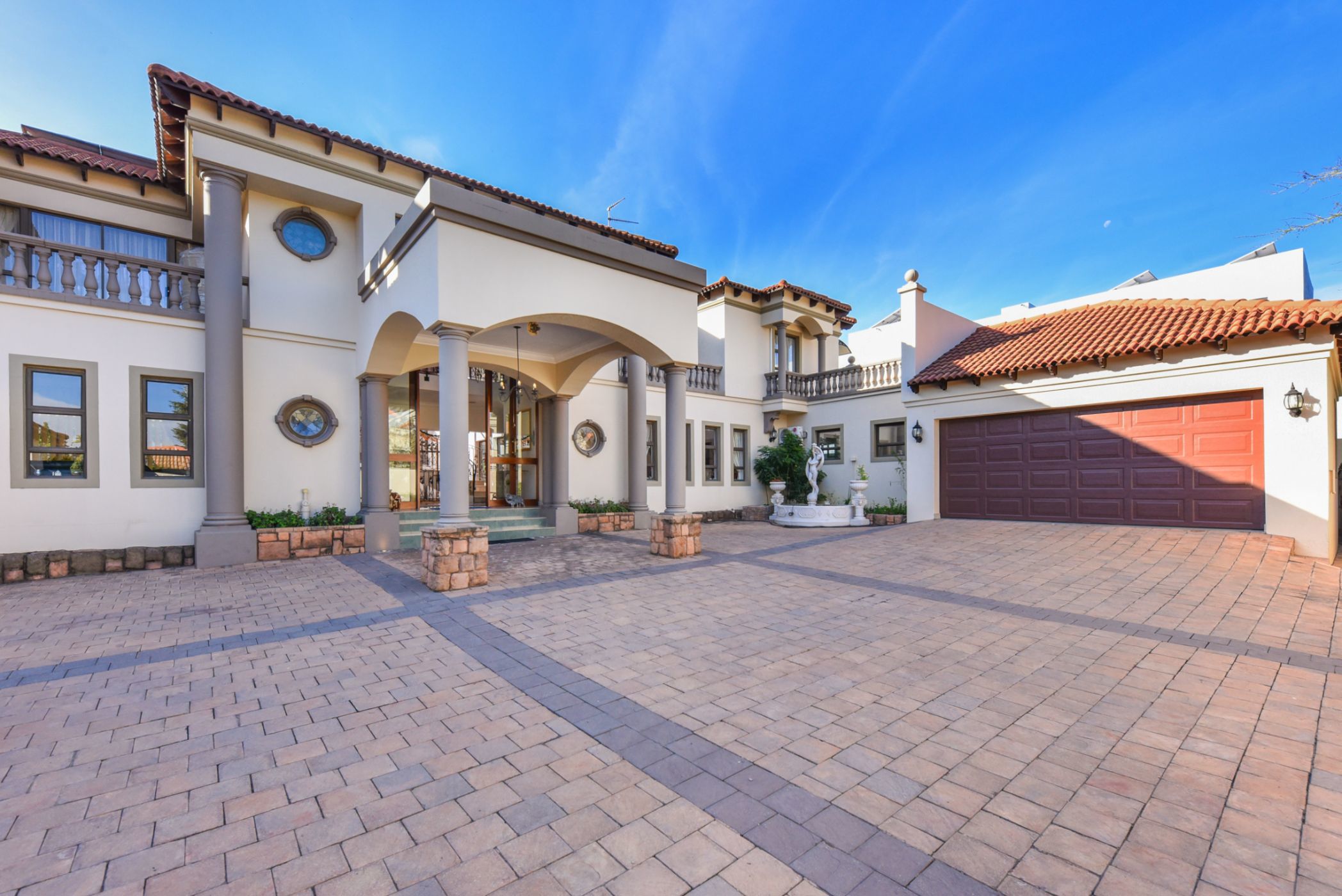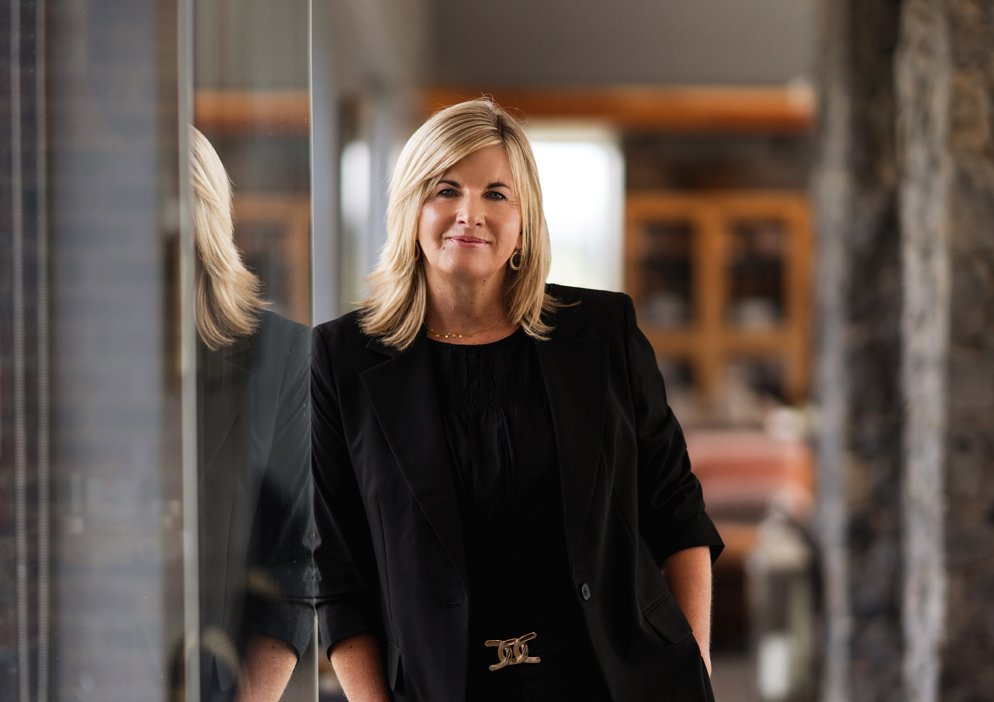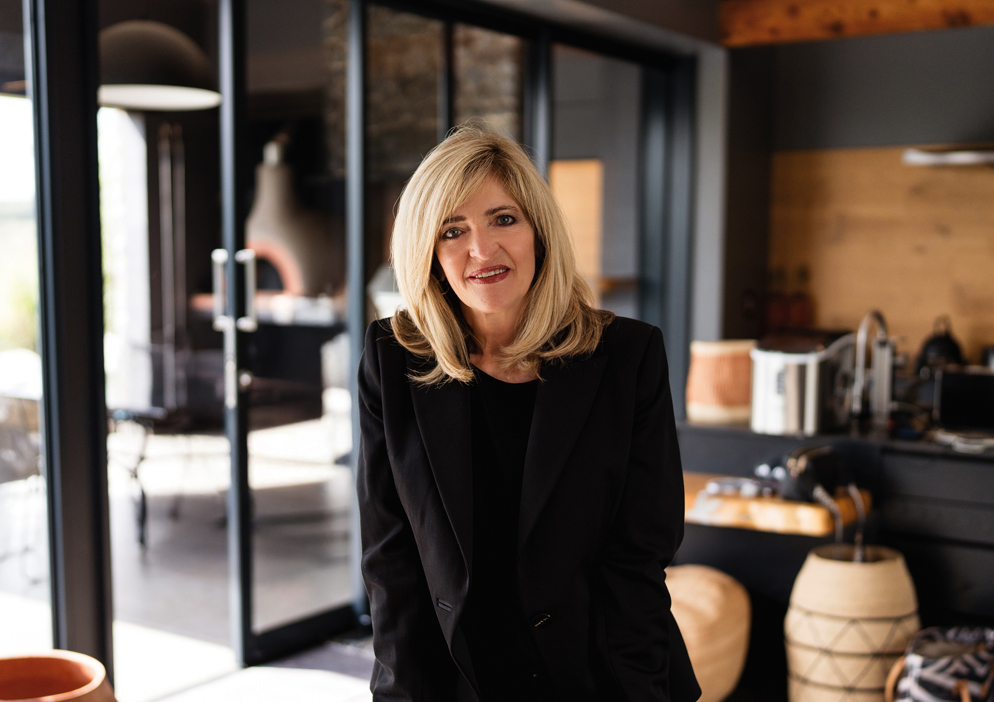Golf estate house for sale in Dainfern Golf Estate

Sophisticated Living Meets Unmatched Space and Style
VIEW BY APPOINTMENT SUNDAY 14H00-16H00
Dual Mandate. This stunning 4-bedroom double-storey home delivers everything you could want — striking design, superb finishes, loads of parking, and bonus basement living!
Perfectly positioned in the prestigious Dainfern Golf Estate, it's a lifestyle upgrade like no other.
Step inside and be wowed by:
A grand double-volume entrance with marble staircase and statement chandelier
A huge basement entertainer's room with a gas fireplace — perfect for a cinema, games room, or private lounge
4 spacious bedrooms, all en-suite fitted with vinyl laminate flooring (including a downstairs guest suite with patio access)
Multiple elegant living areas flowing seamlessly to two covered patios and a sparkling pool
Designer finishes including marble, natural stone, and bespoke detailing
4 garages plus extra parking — ideal for families with multiple vehicles or toys
Full solar system and solar geysers for efficient, cost-saving living and prepaid meter
Gas fireplaces creating warm, inviting spaces throughout
Executive staff accommodation for added convenience
Dainfern is a very special Golf Estate where families live in a natural, secure environment. Conveniently situated adjacent to Dainfern College, and within close proximity to the International School of Johannesburg, plentiful shopping, medical facilities, restaurants and Lanseria International Airport.
Listing details
Rooms
- 4 Bedrooms
- Main Bedroom
- Main bedroom with en-suite bathroom, air conditioner, balcony, built-in cupboards, curtain rails, french doors, gas fireplace, vaccuflo and vinyl flooring
- Bedroom 2
- Bedroom with air conditioner, balcony, built-in cupboards, vaccuflo and vinyl flooring
- Bedroom 3
- Bedroom with air conditioner, balcony, built-in cupboards, vaccuflo and vinyl flooring
- Bedroom 4
- Bedroom with en-suite bathroom, air conditioner, built-in cupboards, curtain rails, french doors, high ceilings, tea & coffee station and vinyl flooring
- 4 Bathrooms
- Bathroom 1
- Bathroom with bath, double basin, shower, tiled floors and toilet
- Bathroom 2
- Bathroom with bath, double basin, shower, tiled floors and toilet
- Bathroom 3
- Bathroom with bath, double basin, shower, tiled floors and toilet
- Bathroom 4
- Bathroom with basin, bath, shower, tiled floors and toilet
- Other rooms
- Dining Room
- Open plan dining room with air conditioner, tiled floors and under floor heating
- Entrance Hall
- Entrance hall with double volume, high ceilings and tiled floors
- Family/TV Room
- Family/tv room with air conditioner, curtain rails, fireplace, french doors, tiled floors and under floor heating
- Kitchen
- Kitchen with dish-wash machine connection, gas/electric stove, granite tops, pantry and tiled floors
- Living Room
- Open plan living room with tiled floors
- Study
- Study with gas fireplace and tiled floors
- Entertainment Room
- Open plan entertainment room with gas fireplace, high ceilings and tiled floors
- Guest Cloakroom
- Guest cloakroom with tiled floors
- Scullery
- Scullery with dish-wash machine connection and granite tops
- Storeroom
- Storeroom with tiled floors

