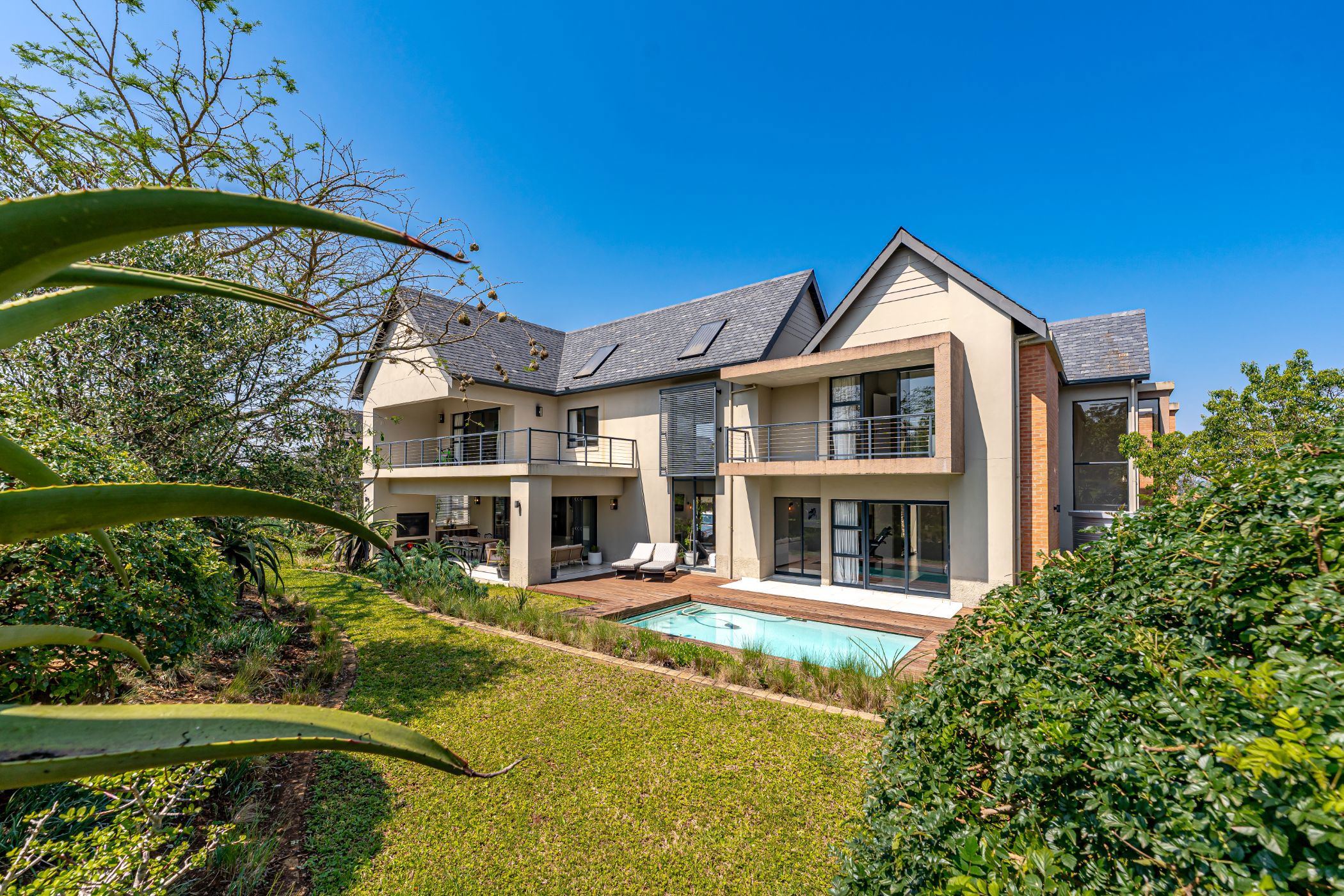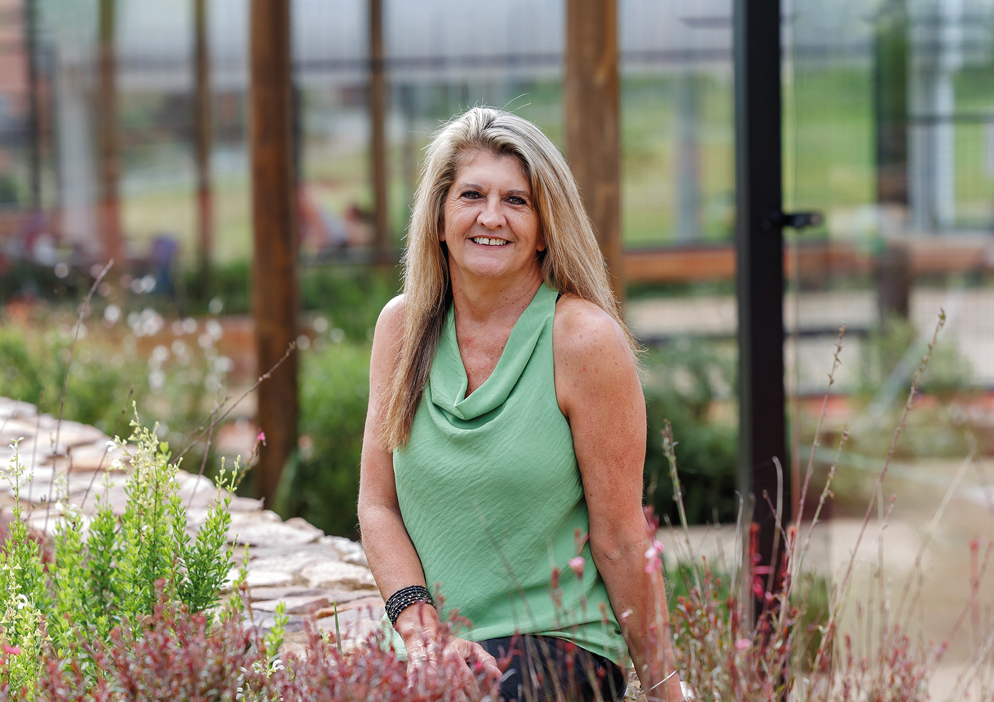Golf estate house for sale in Cotswold Downs Estate

Exceptional Family Home in Prestigious Golf Estate - VIEW BY APPOINTMENT
Step into refined living with this beautifully designed family home, perfectly positioned in an exclusive, upmarket golf estate. Offering a seamless blend of space, luxury, and modern convenience, this home is ideal for discerning buyers seeking comfort, elegance, and practicality. Two well-appointed bedrooms are located on the ground floor, each with its own private bathroom. One of these is exceptionally spacious, featuring a separate dressing room, en-suite bathroom, private lounge, and kitchenette—making it the perfect retreat for extended family, guests, or live-in parents. Upstairs, you'll find three additional spacious bedrooms, each with its own en-suite bathroom and dressing room. All bedrooms open out onto a balcony through sliding doors, offering elevated views and fresh air. The luxurious master suite includes an expansive dressing room, a private lounge or nursery, and a stunning modern bathroom, all leading out to a large balcony with uninterrupted views of the fairways. The home's living spaces are designed for both comfort and style, including a light-filled family lounge with a modern gas fireplace, and a sleek open-plan kitchen featuring a large central island, ample cupboard space, and a walk-in pantry. Stack-back doors seamlessly connect the living and dining areas to an expansive undercover patio with built-in braai, perfect for entertaining, and a sparkling pool set in a private, landscaped garden.
This exceptional home offers the perfect balance of luxury and functionality—ideal for families who value quality, privacy, and lifestyle.
Listing details
Rooms
- 5 Bedrooms
- Main Bedroom
- Main bedroom with en-suite bathroom, air conditioner, balcony, curtain rails, sliding doors, tiled floors and walk-in dressing room
- Bedroom 2
- Bedroom with air conditioner, built-in cupboards, sliding doors and tiled floors
- Bedroom 3
- Bedroom with en-suite bathroom, air conditioner, balcony, built-in cupboards, curtain rails and tiled floors
- Bedroom 4
- Bedroom with en-suite bathroom, air conditioner, balcony, sliding doors, tiled floors and walk-in dressing room
- Bedroom 5
- Bedroom with en-suite bathroom, air conditioner, juliet balcony, patio, sliding doors, tiled floors and walk-in dressing room
- 5 Bathrooms
- Bathroom 1
- Bathroom with bath, blinds, double vanity, shower, tiled floors and toilet
- Bathroom 2
- Bathroom with basin, blinds, shower, tiled floors and toilet
- Bathroom 3
- Bathroom with basin, blinds, shower, tiled floors and toilet
- Bathroom 4
- Bathroom with basin, blinds, shower, tiled floors and toilet
- Bathroom 5
- Bathroom with basin, blinds, shower, tiled floors and toilet
- Other rooms
- Dining Room
- Open plan dining room with gas fireplace, sliding doors, stacking doors and tiled floors
- Entrance Hall
- Entrance hall with tiled floors
- Family/TV Room
- Family/tv room with double volume, juliet balcony, sliding doors and tiled floors
- Kitchen
- Kitchen with caesar stone finishes, centre island, extractor fan, gas hob, gas/electric stove, tiled floors and walk-in pantry
- Formal Lounge
- Open plan formal lounge with double volume, gas fireplace, sliding doors, stacking doors and tiled floors
- Scullery
- Scullery with tiled floors
