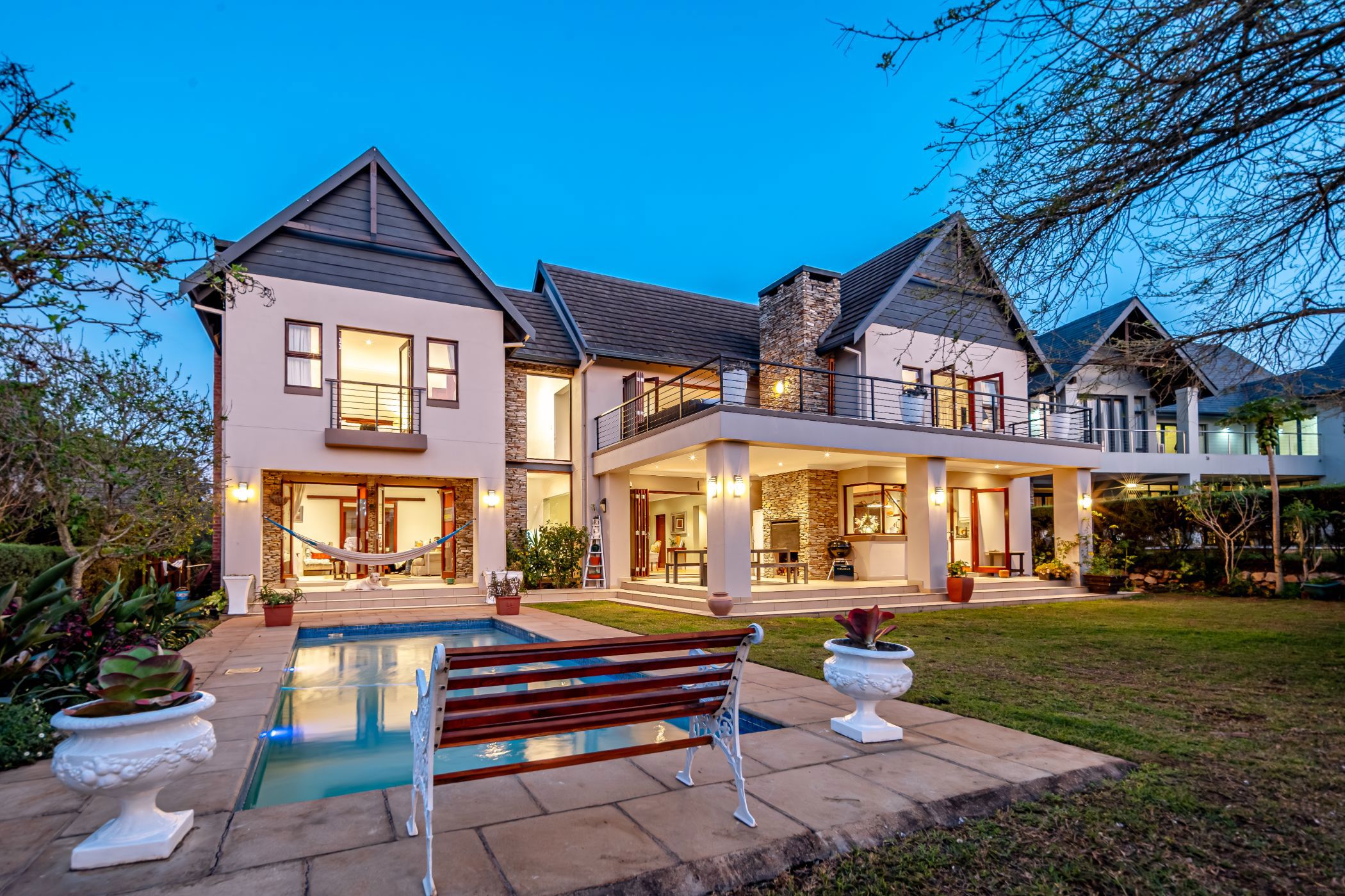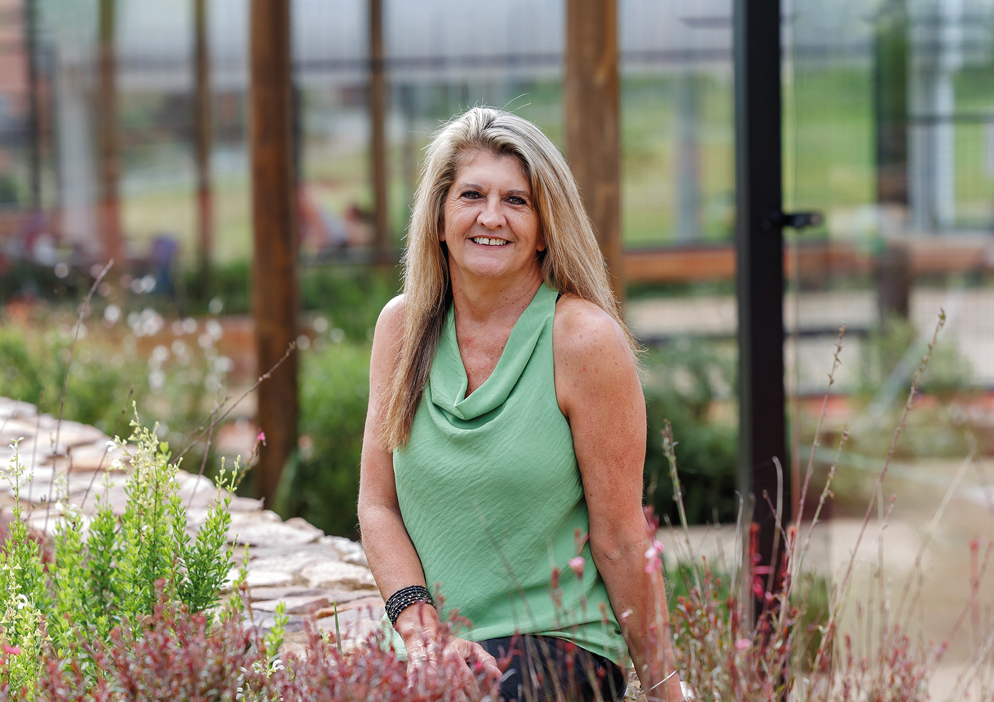Golf estate house for sale in Cotswold Downs Estate

VIEW BY APPOINTMENT: Exquisite Five Bedroom Double Storey Residence with Views
VIEW BY APPOINTMENT.
Nestled in the heart of the highly sought-after Coombe Hill village, this exquisite double-storey residence offers refined living with uninterrupted views and breathtaking sunsets over the fairways. Boasting five generously proportioned, bedrooms upstairs, three of which feature elegant en-suite bathrooms. A stylish, modern family bathroom services the remaining rooms, perfect for guests or children. The expansive master suite is a true retreat, complete with a luxurious full en-suite bathroom and a walk-in dressing room. Designed for both relaxation and entertaining, the home features high ceilings, solid wood flooring, and stacking doors that seamlessly connect the indoors to a vast covered patio—ideal for alfresco living with panoramic views of the golf course and manicured garden.
The open-plan living area includes a formal lounge with a grand fireplace, flowing effortlessly to the sparkling pool and lawn. The gourmet kitchen is the heart of the home, featuring a large central island, gas stove, ample cabinetry, and seamless connectivity to the dining area. The dining space opens onto a charming undercover pergola—perfect for morning teas or a secure children's play area. A private study with separate entrance offers the perfect work-from-home setup or consulting room.
Additional features include:
Double automated garages with a separate golf cart garage,
Ample visitor parking,
Air conditioning throughout,
Municipal water tank and
Fibre internet connectivity
This home offers the perfect blend of luxury, space, and lifestyle in one of the estate's most prestigious addresses. Contact Jenny Sanders to arrange a viewing.
Listing details
Rooms
- 5 Bedrooms
- Main Bedroom
- Main bedroom with en-suite bathroom, air conditioner, american shutters, carpeted floors, curtain rails and walk-in dressing room
- Bedroom 2
- Bedroom with air conditioner, built-in cupboards and carpeted floors
- Bedroom 3
- Bedroom with air conditioner, built-in cupboards, carpeted floors and curtain rails
- Bedroom 4
- Bedroom with en-suite bathroom, balcony, built-in cupboards, carpeted floors and curtain rails
- Bedroom 5
- Bedroom with en-suite bathroom, air conditioner, carpeted floors, curtain rails and walk-in closet
- 4 Bathrooms
- Bathroom 1
- Bathroom with american shutters, bath, carpeted floors, double vanity, shower and toilet
- Bathroom 2
- Bathroom with basin, shower, tiled floors and toilet
- Bathroom 3
- Bathroom with basin, bath, shower, tiled floors and toilet
- Bathroom 4
- Bathroom with basin, shower, tiled floors and toilet
- Other rooms
- Dining Room
- Open plan dining room with french doors and wooden floors
- Entrance Hall
- Entrance hall with wooden floors
- Family/TV Room
- Open plan family/tv room with stacking doors and wooden floors
- Living Room
- Living room with stacking doors and wooden floors
- Formal Lounge
- Formal lounge with air conditioner, carpeted floors, curtain rails, fireplace and stacking doors
- Study
- Study with air conditioner, carpeted floors and french doors
- Guest Cloakroom
- Guest cloakroom with basin, toilet and wooden floors
- Indoor Braai Area
- Scullery
- Scullery with granite tops and wooden floors
