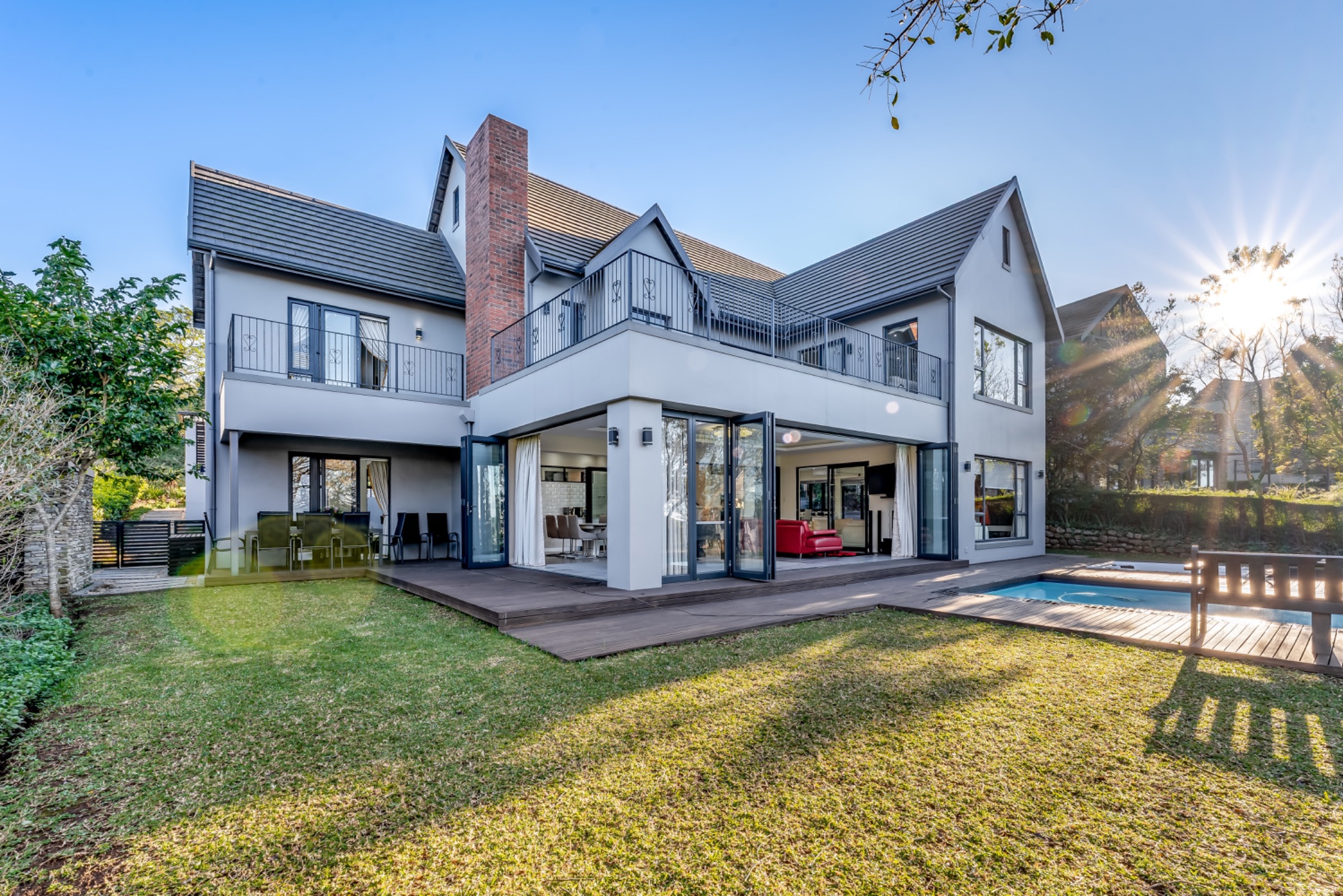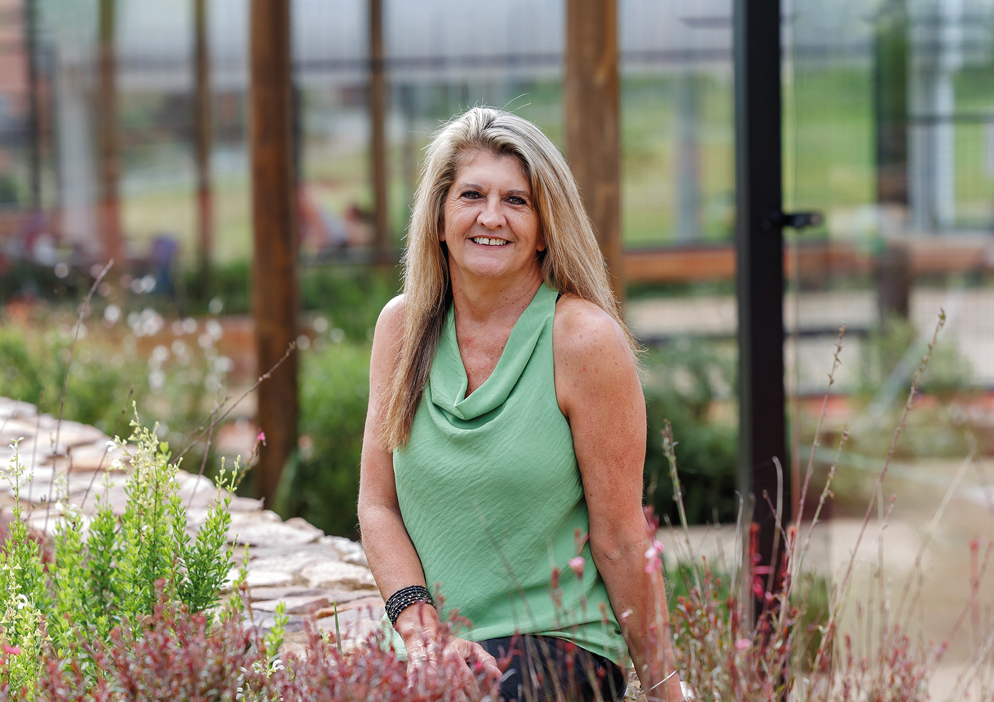Golf estate house for sale in Cotswold Downs Estate

Elegant 5 bedroom Retreat with Exceptional entertainment Spaces
Set in one of the estates most sought after positions, this double storey masterpiece offers the perfect blend of luxurious living and effortless entertaining - overlooking pristine golf course views.
The home features five beautifully appointed bedrooms, each with its owner conditioning, custom walk in wardrobe and luxurious ensuite bathrooms.The expansive master suite is a private sanctuary, complete with generous dressing room, opulent ensuite, and a balcony that captures panoramic fairway vistas. Designed for modern living the open plan lounge and dining areas flow seamlessly into an entertainers kitchen- fully equipped with central island, glass hob, built in eye level oven , integrated microwave and fridge, and abundant bespoke cabinetry. 'A spacious separate scullery with gas stove and extractor provides additional practicality.
'Ideal for hosting the living space extends to an expansive enclosed patio featuring a built in braai and bar area, all overlooking a sun kissed deck with heated pool, jacuzzi and cosy fire pit - your ultimate outdoor retreat.
Additional features include:
Double automated garage,
Double undercover pergola parking
and separate en suite domestic quarters or private guest suite.
This residence promises not only refined luxury but a lifestyle of comfort, space and prestige
Listing details
Rooms
- 5 Bedrooms
- Main Bedroom
- Main bedroom with en-suite bathroom, air conditioner, balcony, tiled floors, walk-in dressing room and wood strip floors
- Bedroom 2
- Bedroom with blinds, built-in cupboards and tiled floors
- Bedroom 3
- Bedroom with en-suite bathroom, air conditioner, blinds, tiled floors and walk-in closet
- Bedroom 4
- Bedroom with en-suite bathroom, air conditioner, balcony, blinds, sliding doors, tiled floors and walk-in closet
- Bedroom 5
- Bedroom with en-suite bathroom, air conditioner, patio, tiled floors and walk-in closet
- 5 Bathrooms
- Bathroom 1
- Bathroom with bath, double shower, double vanity, tiled floors and toilet
- Bathroom 2
- Bathroom with basin, bath, blinds, shower, tiled floors and toilet
- Bathroom 3
- Bathroom with basin, blinds, shower and toilet
- Bathroom 4
- Bathroom with basin, blinds, shower and toilet
- Bathroom 5
- Bathroom with basin, blinds, shower and toilet
- Other rooms
- Dining Room
- Open plan dining room with air conditioner, chandelier, stacking doors and tiled floors
- Kitchen
- Kitchen with air conditioner, blinds, cemcrete, centre island, extractor fan, extractor fan, eye-level oven, fridge, gas/electric stove, glass hob, microwave, stacking doors and tiled floors
- Formal Lounge
- Formal lounge with air conditioner, blinds, stacking doors, tiled floors and wood fireplace
- Study
- Open plan study with tiled floors
- Entertainment Room
- Entertainment room with stacking doors, tea & coffee station and tiled floors
- Indoor Braai Area
- Indoor braai area with wood braai
- Scullery
- Scullery with tiled floors
