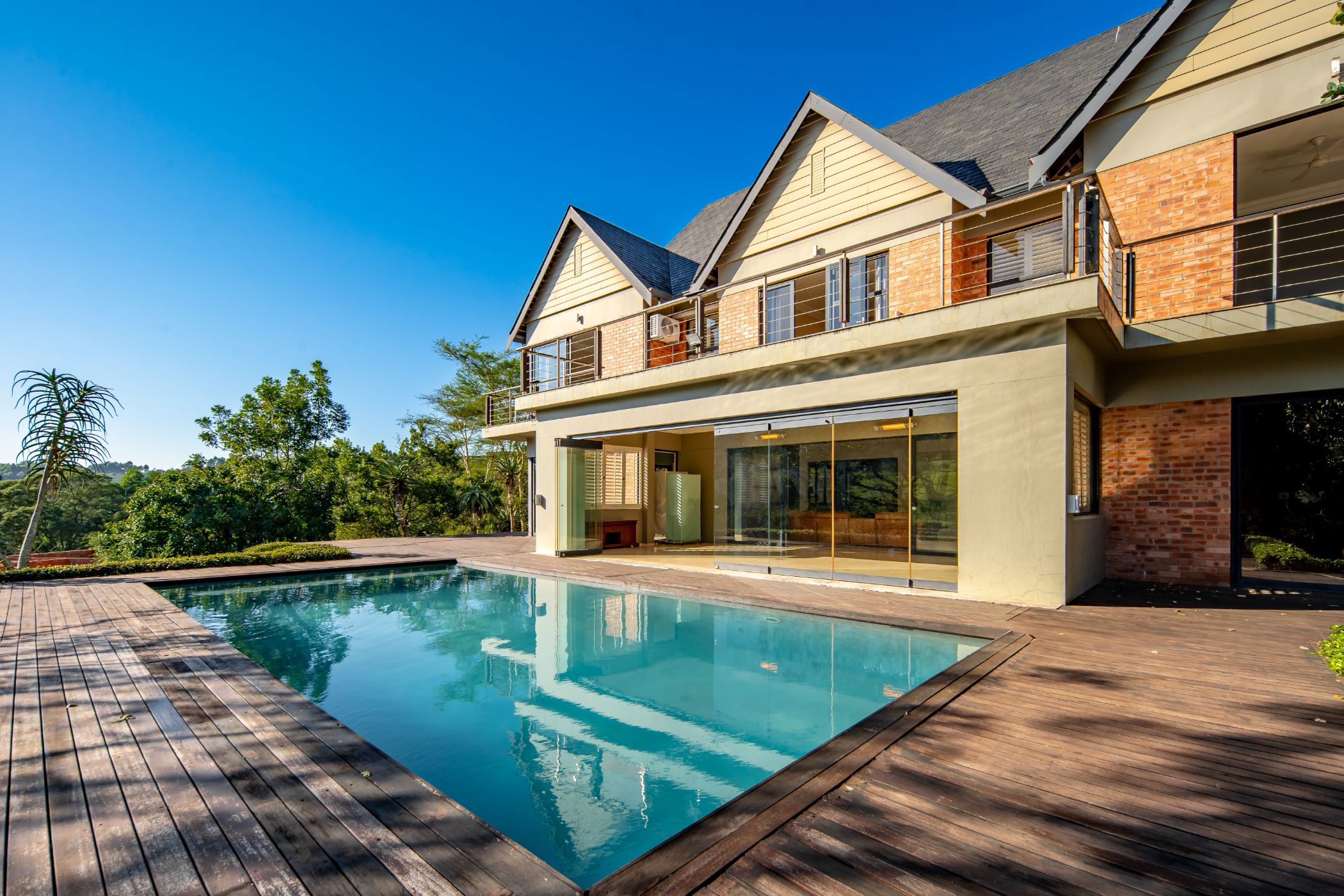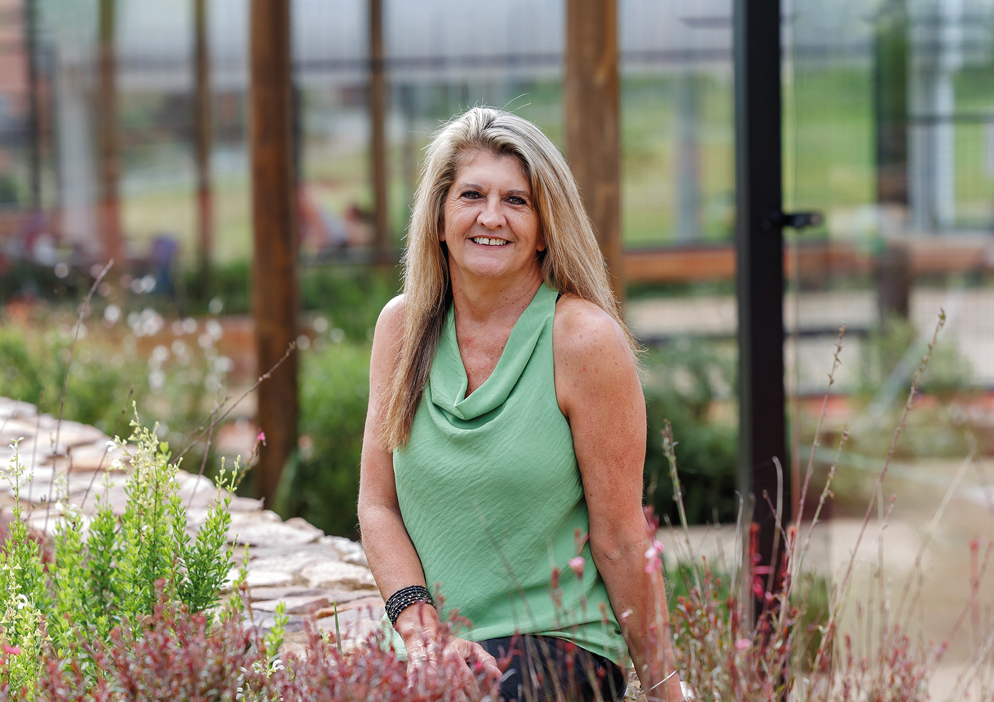Golf estate house for sale in Cotswold Downs Estate

Private 4 Bedroom home situated in Woodchester Village - VIEW BY APPOINTMENT
ON SHOW - VIEW BY APPOINTMENT
Nestled in one of the most coveted villages within the prestigious Cotswold Downs Estate, this exceptional home offers effortless access to the main gates, leisure centre, and facilities. A masterpiece of sophistication and comfort, this residence is bathed in natural light, creating a welcoming and serene ambiance throughout.
The home boasts a seamless flow between formal and informal areas, blending indoor and outdoor living for ultimate relaxation and entertainment. A fully fitted bespoke kitchen with a freestanding gas stove serves as the heart of the home, perfect for culinary enthusiasts.
The upper level features three generously sized ensuite bedrooms that open onto a spacious balcony, including a primary suite equipped with a luxurious dressing room, an expansive spa-style bathroom, and breathtaking views of the landscaped garden, sparkling pool, and tranquil golf course. A fourth ensuite bedroom is conveniently located on the ground floor, ideal for guests or family members seeking privacy. The enclosed veranda overlooks the inviting pool, wooden deck, and enclosed grounds, offering a private haven for outdoor gatherings. Additional highlights include a separate wine cellar designed for the connoisseur and full domestic quarters for added convenience.
This extraordinary property embodies the perfect blend of style, comfort, and exclusivity—an ideal sanctuary. Schedule a private viewing today
Listing details
Rooms
- 4 Bedrooms
- Main Bedroom
- Main bedroom with en-suite bathroom, balcony, ceiling fan, curtain rails, king bed, walk-in closet and wooden floors
- Bedroom 2
- Bedroom with balcony, built-in cupboards, curtain rails, queen bed and wooden floors
- Bedroom 3
- Bedroom with curtain rails, queen bed and wooden floors
- Bedroom 4
- Bedroom with en-suite bathroom, balcony, queen bed, tv and wooden floors
- 4 Bathrooms
- Bathroom 1
- Bathroom with bath, double vanity, heated towel rail, shower, tiled floors and toilet
- Bathroom 2
- Bathroom with basin, shower, tiled floors and toilet
- Bathroom 3
- Bathroom with basin, bath, shower, tiled floors and toilet
- Bathroom 4
- Bathroom with tiled floors
- Other rooms
- Dining Room
- Open plan dining room with balcony, curtain rails, stacking doors and tiled floors
- Entrance Hall
- Entrance hall with tiled floors
- Family/TV Room
- Family/tv room with balcony, gas fireplace, stacking doors, surround sound, tiled floors and tv
- Kitchen
- Open plan kitchen with breakfast nook, dish-wash machine connection, dishwasher, free standing oven, gas, granite tops and tiled floors
- Living Room
- Open plan living room with stacking doors and tiled floors
- Formal Lounge
- Formal lounge with stacking doors and tiled floors
- Study
- Study with tiled floors
- Pyjama Lounge
- Open plan pyjama lounge
- Scullery
- Scullery with tiled floors
- Wine Cellar
- Wine cellar with air conditioner

