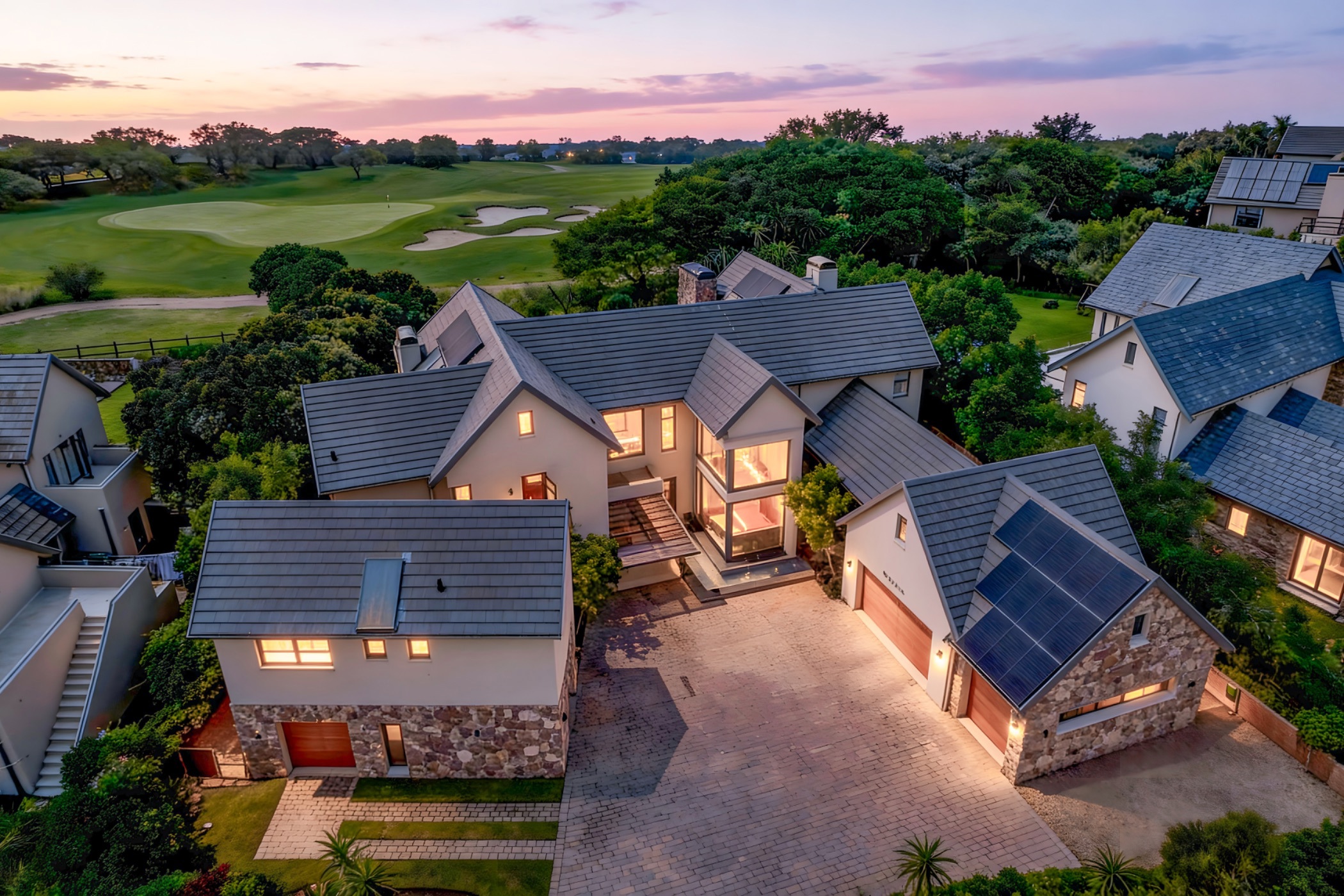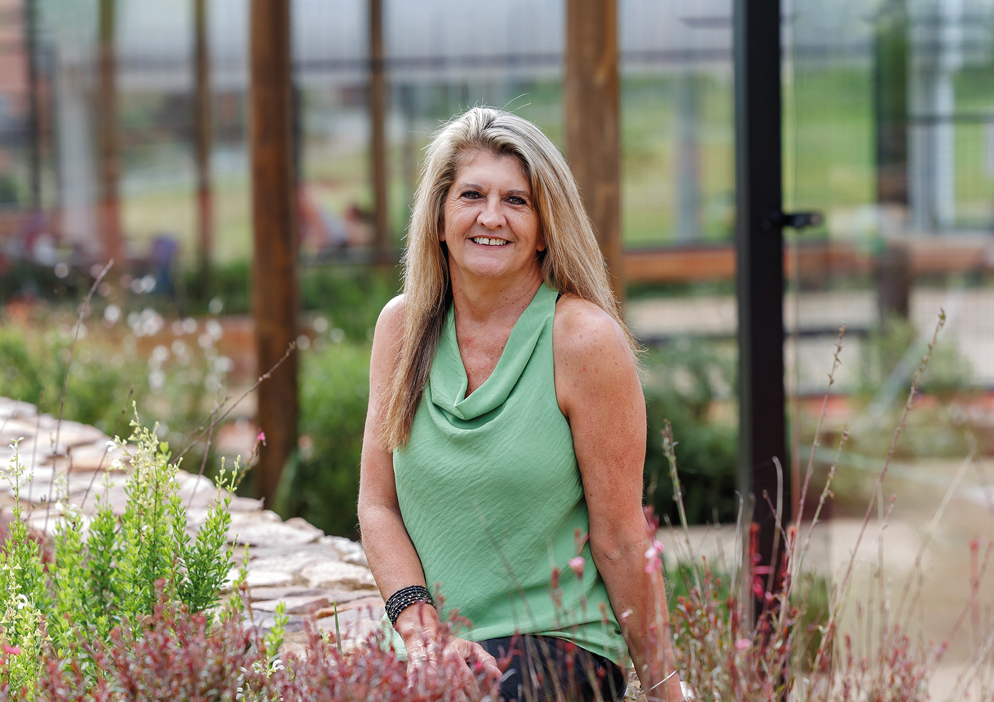Golf estate house for sale in Cotswold Downs Estate

Exquisite 4 or 5 Bedroom Double Storey Home with uninterrupted Golf Views
Discover Luxury Living at Coombe Hill Village. Experience the pinnacle of luxury in this modern 4 or 5-bedroom double-storey home, nestled within the exclusive Coombe Hill Village. Conveniently located within walking distance to the park and leisure centre, and close to the entrance, this property offers both elegance and convenience.
The family lounge boasts a combustion fireplace, surround sound, and aluminium shutters, providing a cozy and modern atmosphere. The entertainment area, featuring a skylight, lounge, fireplace, and gas braai, is perfect for both casual and formal gatherings. The open-plan living area seamlessly integrates with the gourmet kitchen, which is complete with a centre island, soft-touch cupboards, high-quality finishes, and Smeg appliances. An impressive pantry and a spacious scullery with a laundry chute add extra convenience.
The spacious formal lounge extends into an undercover entertainment area equipped with a gas braai, grill, extractor fan, dual gas fireplace, and island. Frameless glass staking doors open up to a level, enclosed garden, pool, and fire-pit, adorned with exquisite indigenous plants, creating a harmonious blend of indoor and outdoor living.
Downstairs, you will find two luxurious bedrooms with outstanding en-suites, fitted with air conditioning and aluminium shutters. Upstairs, two master suites designed for ultimate comfort feature ducted air conditioning, German fireplaces, dropdown TVs, and aluminium shutters. Each master bedroom includes elegant dressing rooms leading into luxurious bathrooms with heated flooring and high-end finishes. Additionally, a separate nursery or study, as well as a pyjama lounge and coffee station, are located upstairs.
This home is equipped with solar panels that operate off the grid during the day, along with three solar-powered geysers ensuring energy-efficient water heating. A three-phase power system with industrial-use sockets, a solar inverter with backup batteries, and 10,000-litre water tanks with a purification system for both municipal and rainwater, coupled with a pressure pump to guarantee consistent water pressure, make this home environmentally sustainable.
Additional Features include :
Four garages, a golf cart garage, and staff accommodation with two bedrooms and a bathroom, which can also serve as a guest room.
Contact Jenny today to arrange your exclusive viewing. VIDEO & MATTERPORT TOURS available in the links provided.
Listing details
Rooms
- 4 Bedrooms
- Main Bedroom
- Main bedroom with en-suite bathroom, air conditioner, american shutters, carpeted floors, combustion fireplace, high ceilings, king bed, patio, sliding doors, tv and walk-in dressing room
- Bedroom 2
- Bedroom with en-suite bathroom, air conditioner, american shutters, balcony, carpeted floors, combustion fireplace, fitted safe, high ceilings, king bed, sliding doors, tv and walk-in dressing room
- Bedroom 3
- Bedroom with en-suite bathroom, air conditioner, american shutters, built-in cupboards, high ceilings, laminate wood floors, sliding doors and tv
- Bedroom 4
- Bedroom with en-suite bathroom, air conditioner, american shutters, blinds, built-in cupboards, high ceilings, laminate wood floors and tv
- 4 Bathrooms
- Bathroom 1
- Bathroom with american shutters, bath, double shower, double vanity, heated towel rail, high ceilings, tiled floors, toilet and under floor heating
- Bathroom 2
- Bathroom with american shutters, double shower, double vanity, heated towel rail, high ceilings, tiled floors, toilet and under floor heating
- Bathroom 3
- Bathroom with american shutters, basin, bath, double basin, high ceilings, shower, tiled floors, toilet and under floor heating
- Bathroom 4
- Bathroom with american shutters, basin, high ceilings, shower, tiled floors, toilet and under floor heating
- Other rooms
- Dining Room
- Open plan dining room with gas fireplace, tea & coffee station and tiled floors
- Entrance Hall
- Entrance hall with double volume and tiled floors
- Family/TV Room
- Family/tv room with combustion fireplace, patio, surround sound, tea & coffee station and tiled floors
- Kitchen
- Open plan kitchen with air conditioner, american shutters, centre island, extractor fan, eye-level oven, gas/electric stove, induction hob, solar heating, tiled floors and walk-in pantry
- Formal Lounge
- Formal lounge with air conditioner, american shutters, combustion fireplace and tiled floors
- Study
- Study with air conditioner, laminate wood floors and wired for computer network
- Guest Cloakroom
- Guest cloakroom with tiled floors
- Indoor Braai Area
- Open plan indoor braai area with ceiling fan, gas braai, gas fireplace, stacking doors and tiled floors
- Laundry
- Laundry with tiled floors
- Playroom
- Scullery
- Scullery with gas/electric stove, tiled floors and walk-in pantry
