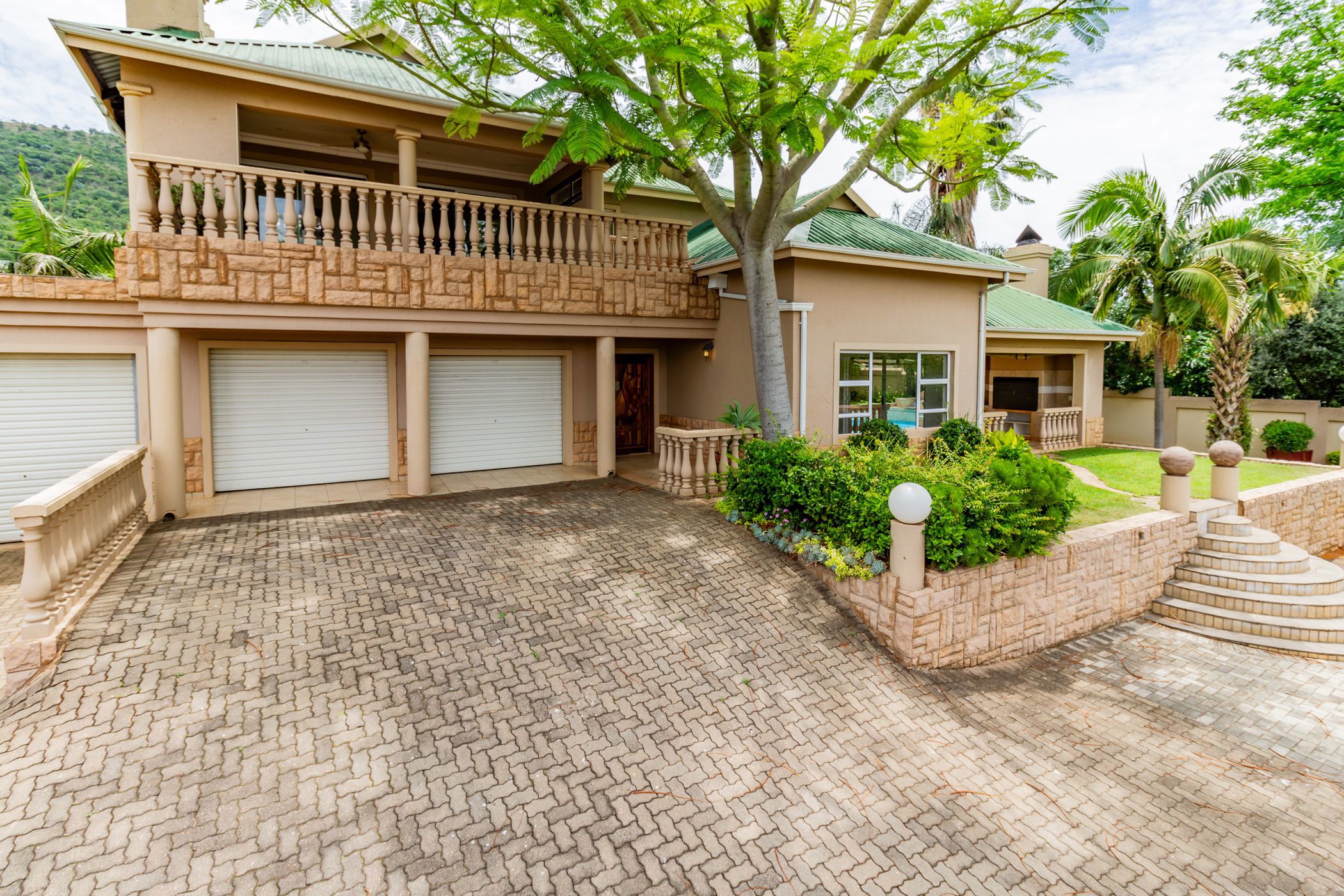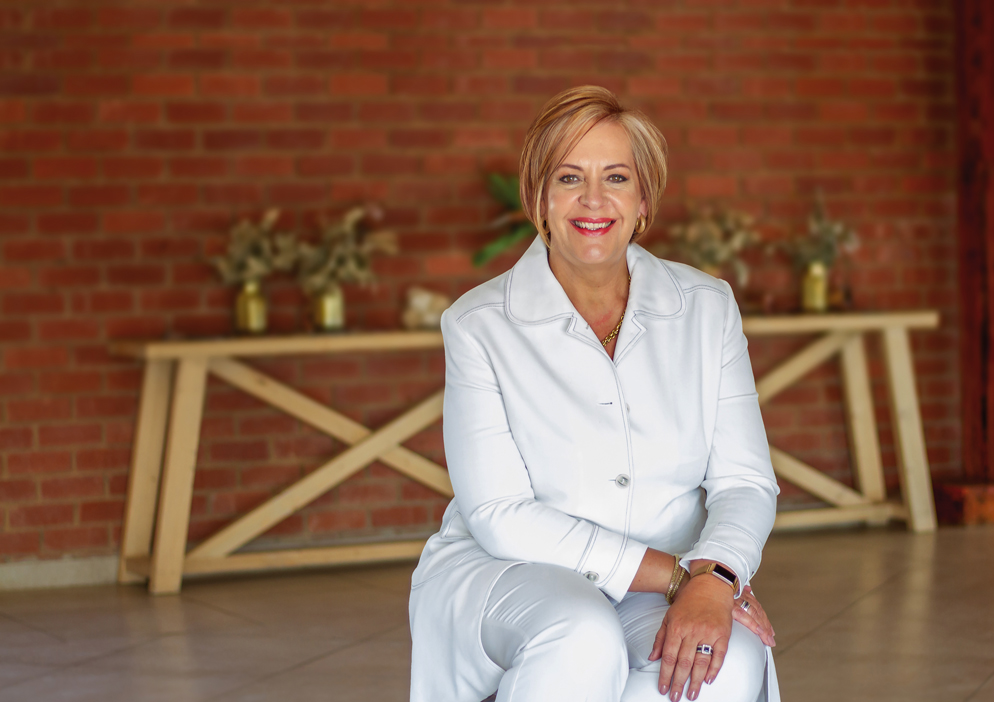Golf estate house for sale in Caribbean Beach

Ultimate Caribbean Beach Estate Mansion
This 550m2 5-bedroom house is the ideal property for a new loving family to call home. With ample parking and the biggest stand in this estate of choice, this property ticks off all the boxes. Located towards the back of the estate, adjacent to the main road, the property is perfectly secluded in the corner of one of the villages in Caribbean Beach Club.
As you enter into the entrance hall, you have the choice of turning right to the formal lounge and patio area from where you can access the sparkling pool, or turn left into various inter-leading and open-plan reception rooms. The kitchen is well-planned with lovely cupboards and a separate scullery. Two bedrooms are also located on this level.
Outside is a lovely studio/office from home/teen pad or even an option to extend the swimming pool entertainment area with a pool table. A lovely stairway leads to the first floor where there are 3 more bedrooms. The landing is spacious enough to be used as an office/additional study. The top bedrooms have their own lounge/TV area with an enclosed balcony (currently used as a gym) as well as a balcony with magnificent views over the dam. The main bedroom has a private coffee corner, a walk-in closet as well as a spacious bathroom.
The house is serviced by 3 garages, a 5,000-litre tank for continuous water supply, a water filtration system, 2 geysers, and 3 air conditioning units.
This is the perfect property for a big family or extended family, for hosts who love to entertain, or for a buyer who wishes to enjoy the lifestyle only Caribbean Beach Club has to offer. Phone today to secure a viewing.
Listing details
Rooms
- 5 Bedrooms
- Main Bedroom
- Main bedroom with en-suite bathroom, air conditioner, carpeted floors, sliding doors and walk-in dressing room
- Bedroom 2
- Bedroom with built-in cupboards, carpeted floors, curtain rails and sliding doors
- Bedroom 3
- Bedroom with built-in cupboards, carpeted floors and curtain rails
- Bedroom 4
- Bedroom with blinds, built-in cupboards, curtain rails and laminate wood floors
- Bedroom 5
- Bedroom with built-in cupboards, curtain rails and laminate wood floors
- 4 Bathrooms
- Bathroom 1
- Bathroom with double vanity, shower, spa bath, tiled floors and toilet
- Bathroom 2
- Bathroom with bath, double vanity, shower, tiled floors and toilet
- Bathroom 3
- Bathroom with tiled floors
- Bathroom 4
- Bathroom with basin, shower, tiled floors and toilet
- Other rooms
- Dining Room
- Open plan dining room with laminate wood floors and sliding doors
- Entrance Hall
- Entrance hall with tiled floors
- Family/TV Room
- Open plan family/tv room with laminate wood floors, sliding doors and staircase
- Kitchen
- Kitchen with breakfast nook, extractor fan, eye-level oven, glass hob, granite tops, pantry and wood finishes
- Living Room
- Living room with carpeted floors, curtain rails, patio and sliding doors
- Study
- Study with carpeted floors, sliding doors and staircase
- Entertainment Room
- Entertainment room with air conditioner, balcony, bar, fireplace, laminate wood floors and sliding doors
- Guest Cloakroom
- Guest cloakroom with basin, tiled floors and toilet
- Hobby Room
- Hobby room with tiled floors
- Laundry
- Laundry with granite tops, tiled floors, tumble dryer connection and washing machine connection
- Storeroom
- Office
- Office with ceiling fan, sliding doors and tiled floors
- Pyjama Lounge
- Pyjama lounge with blinds and laminate wood floors
