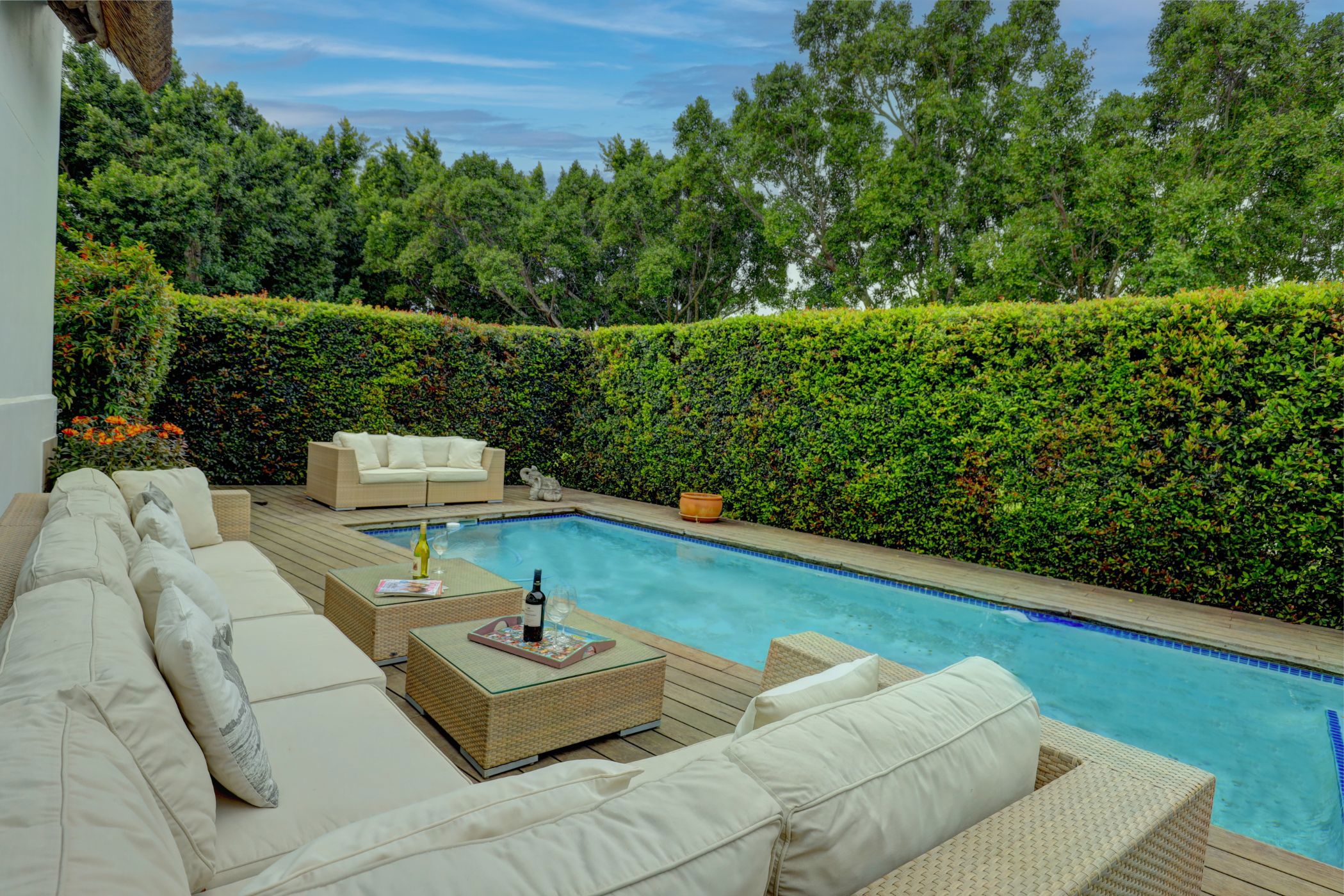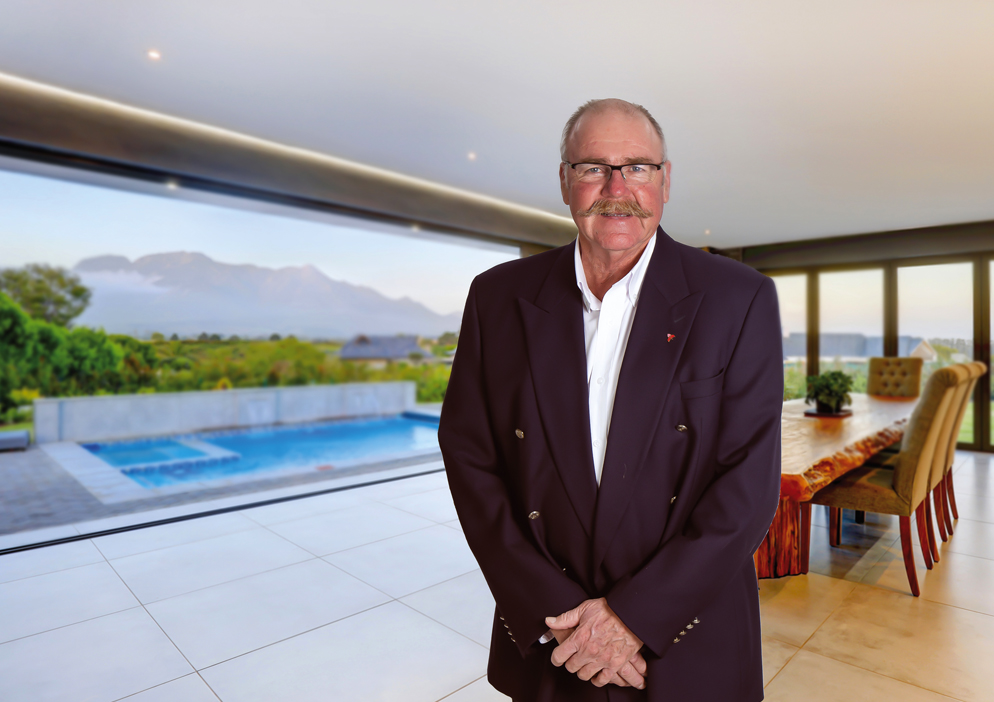Golf estate house for sale in Cape Dutch Homesteads

Authentic Cape Dutch Family Homestead at Fancourt - Fully furnished
Exclusive mandate
This property is situated in a quiet cul-de-sac on the 13 th Fairway of the Outeniqua Golf Course. It comes fully furnished – as it stands plus 2 golf carts.
An elegant yet grand entrance welcomes everybody into this lovely 4-bedroom family home . The lifestyle areas are spacious and have large windows to let in the sunlight – high ceilings add to the volume of this home and beautiful chandeliers compliment the stylish design. The lounge with feature fire place, adjoins the dining room that has wooden cupboards.
The kitchen hub has a centre island with gas stove top and undercounter oven. Adjacent to this is the exist to the pool area with its coxy corner to enjoy breakfast outdoors after a refreshing swim in the sparking pool. This area is well protected by a lush hedge and is very private.
The utility areas include a spacious scullery/laundry, pantry area, storage space; extra large garage which can take 2 vehicles and a 2 golf carts. The courtyard has access to both the front and rear of the home.
The master bedroom is upstairs and has a beautiful view of the mountain and the golf course – it has a walk in dressing room and full bathroom and double basin, bath, shower and toilet/bidet.
There is also another bedroom upstairs on the opposite to the master bedroom with its own shower, toilet and basin. Downstairs there are also 2 bedrooms – one similar to the master bedroom and the other with a separate bathroom which also doubles up as a Guest Room. This 4 th Bedroom can also be used as a study/office as it has its own little courtyard.
Downstairs there is also a large TV lounge and doors leading onto the outside verandah which is great for entertaining or afternoon sundowners. There are many special features to this exceptional family home including an inverter system etc.
Look forward to hearing from you for your appointment to a personal viewing….
Key features
- Unparalleled luxury living in one of South Africa's premier golf estates
- Fully furnished
- Refreshing sparkling pool
- 24/7 estate security and access to Fancourt’s world-class amenities
- The estate offers : Championship golf courses, spa, gym, restaurants, tennis courts, and kids’ club
Listing details
Rooms
- 4 Bedrooms
- Main Bedroom
- Main bedroom with carpeted floors, curtains, french doors, king bed, patio, tv and walk-in closet
- Bedroom 2
- Bedroom with carpeted floors, curtain rails, double bed, french doors and wired for computer network
- Bedroom 3
- Bedroom with balcony, built-in cupboards, carpeted floors, curtain rails and queen bed
- Bedroom 4
- Bedroom with balcony, carpeted floors, curtains, king bed, tv and walk-in closet
- 4 Bathrooms
- Bathroom 1
- Bathroom with basin, bath, shower, tiled floors and toilet
- Bathroom 2
- Bathroom with basin, shower, tiled floors and toilet
- Bathroom 3
- Bathroom with basin, shower, tiled floors and toilet
- Bathroom 4
- Bathroom with basin, bath, bidet, blinds, shower, tiled floors and toilet
- Other rooms
- Dining Room
- Open plan dining room with curtains, high ceilings and tiled floors
- Entrance Hall
- Family/TV Room
- Furnished family/tv room with blinds, carpeted floors, curtains, fireplace, french doors, patio, satellite dish, sound system and tv aerial
- Kitchen
- Open plan kitchen with breakfast nook, centre island, dish-wash machine connection, dishwasher, fridge, granite tops, high ceilings, in-situ coffee machine, microwave, tiled floors, tumble dryer, under counter oven and washing machine
- Living Room
- Furnished, open plan living room with curtains, fireplace, french doors, high ceilings, patio and tiled floors
- Entertainment Room
- Laundry
- Scullery
- Storeroom

