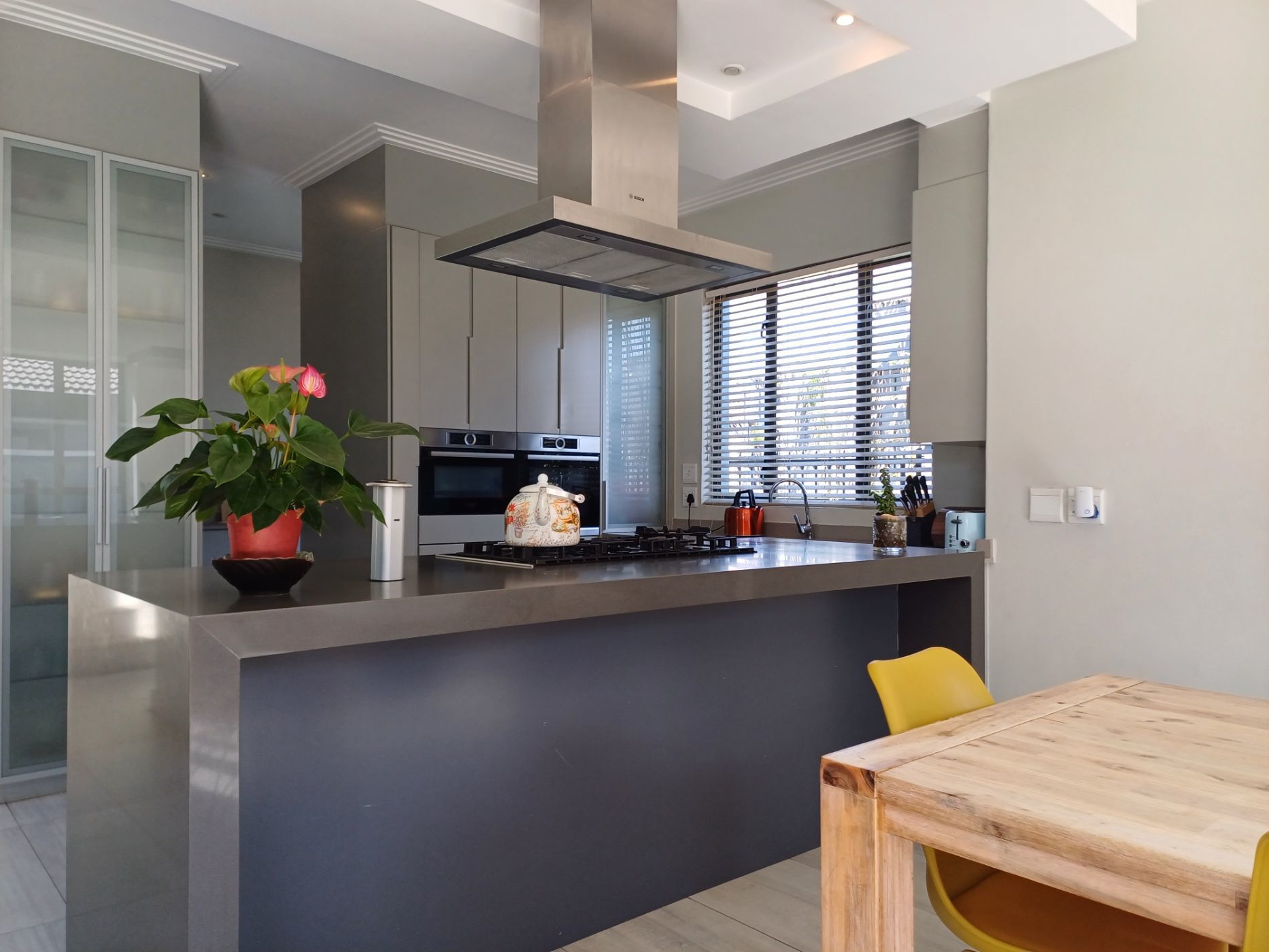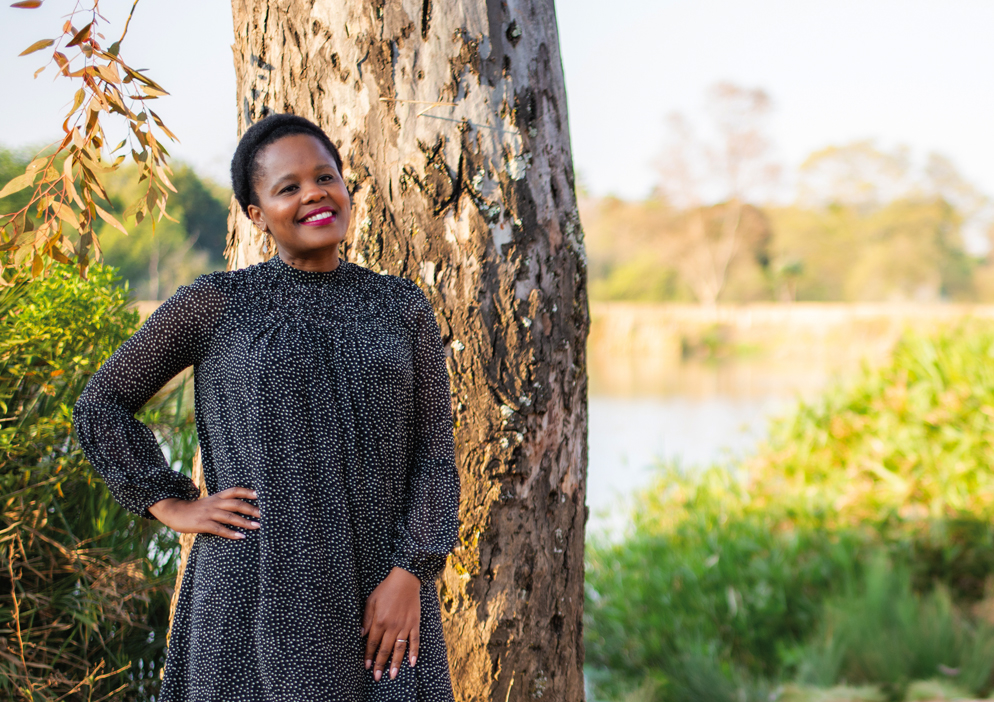Golf estate house for sale in Blue Valley Golf Estate

Breezy comfortable modern home
This ready to move in and live home offers you comfort and style. You are welcomed by this beautiful open plan dining area that opens onto the water feature through the stacking doors, family room to your one side and a dedicated office with built in shelves to the other side. A comfortable to work from home type of setup. The living areas open onto the garden and pool area for your kids to play. Kitchen is open planned with a diner and fireplace. The guest quaters secluded nicely away from the noise. All bedrooms are ensuite, master with a walk in closet fit for a King and Queen. Underfloor heating for those cold nights. You have a backup inverter with batteries for your convenience. Rest assured your cars will not park in the rain and sunny weather due to the 4 car garage space you have. Clearly this call you to come and view.
Blue Valley Golf Estate epitomizes estate living. In addition to the 18-hole Gary Player designed golf course, the estate features tennis courts, a squash court, a soccer field with a cricket pitch and a basketball court for the sports enthusiasts. There are various park areas throughout the estate and perfect for family walks and runs while enjoying the beauty of the golf course. The clubhouse features the newly launched Taste Restaurant with an incredible menu. It also features conference facilities and a beauty Spa.
A complementary shuttle service is available to and from the gate. The estate is centrally located between Johannesburg and Pretoria and within easy reach of the Gautrain station and airports as well as proximity to schools and shopping centres. You do not want to miss this opportunity.
Listing details
Rooms
- 4 Bedrooms
- Main Bedroom
- Main bedroom with en-suite bathroom, blinds, tiled floors, under floor heating and walk-in closet
- Bedroom 2
- Bedroom with en-suite bathroom, built-in cupboards, curtains, queen bed and tiled floors
- Bedroom 3
- Bedroom with en-suite bathroom, blinds, queen bed, tiled floors and under floor heating
- Bedroom 4
- Bedroom with en-suite bathroom, built-in cupboards, curtains, double bed, tiled floors and under floor heating
- 5 Bathrooms
- Bathroom 1
- Bathroom with basin, bath, tiled floors and toilet
- Bathroom 2
- Bathroom with basin, tiled floors and toilet
- Bathroom 3
- Bathroom with basin, shower, tiled floors and toilet
- Bathroom 4
- Bathroom with basin, bath, tiled floors and toilet
- Bathroom 5
- Bathroom with bath, double basin, shower, tiled floors and toilet
- Other rooms
- Dining Room
- Open plan dining room with stacking doors and tiled floors
- Entrance Hall
- Open plan entrance hall with chandelier, double volume and tiled floors
- Family/TV Room
- Family/tv room with blinds, gas fireplace, patio, stacking doors and tiled floors
- Kitchen
- Open plan kitchen with blinds, centre island, double eye-level oven, gas fireplace, gas/electric stove, granite tops, patio, stacking doors, tiled floors and tv
- Office
- Office with blinds and tiled floors
- Pyjama Lounge
- Pyjama lounge with tiled floors and tv
- Scullery
- Open plan scullery with blinds, dish-wash machine connection, granite tops and tiled floors

