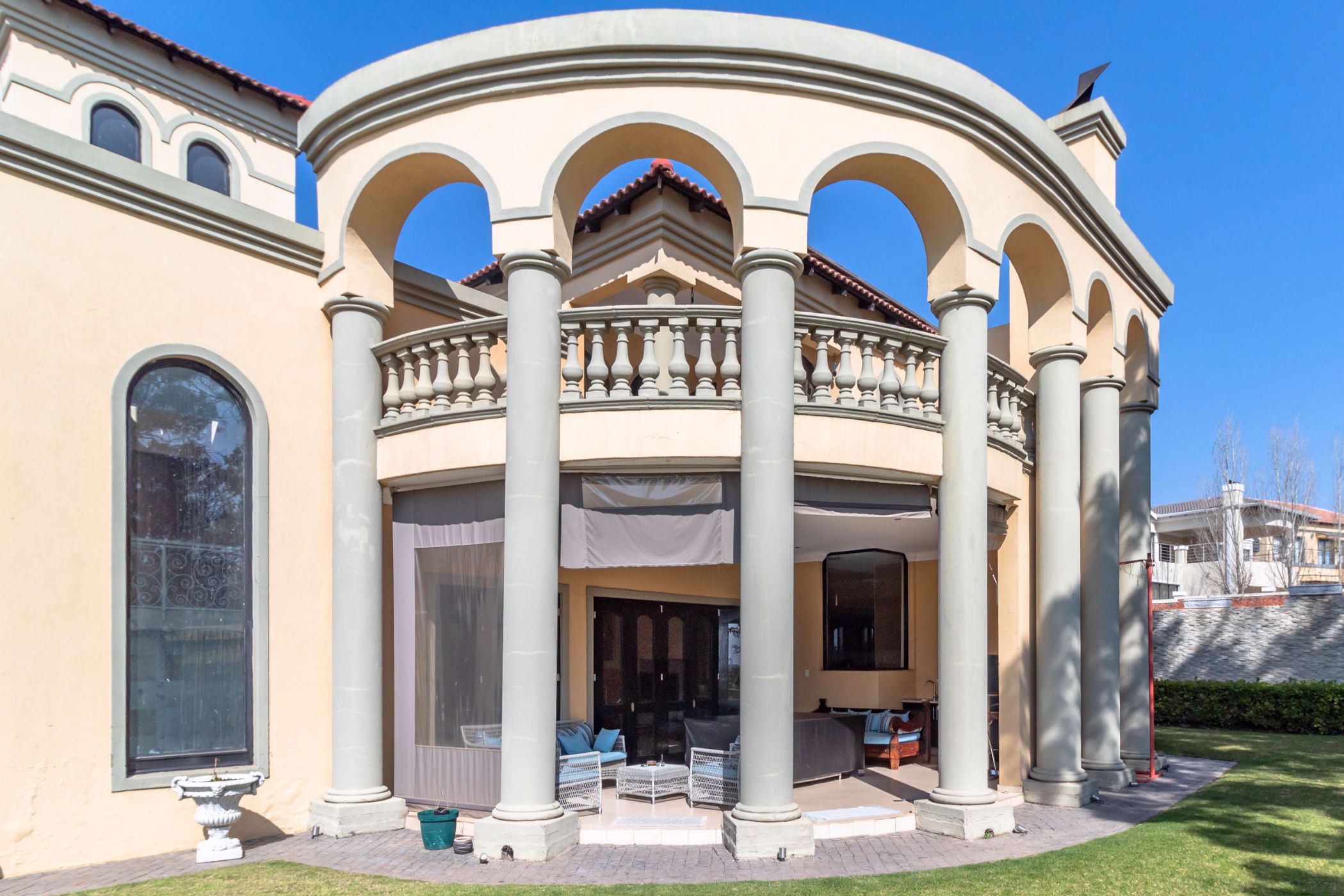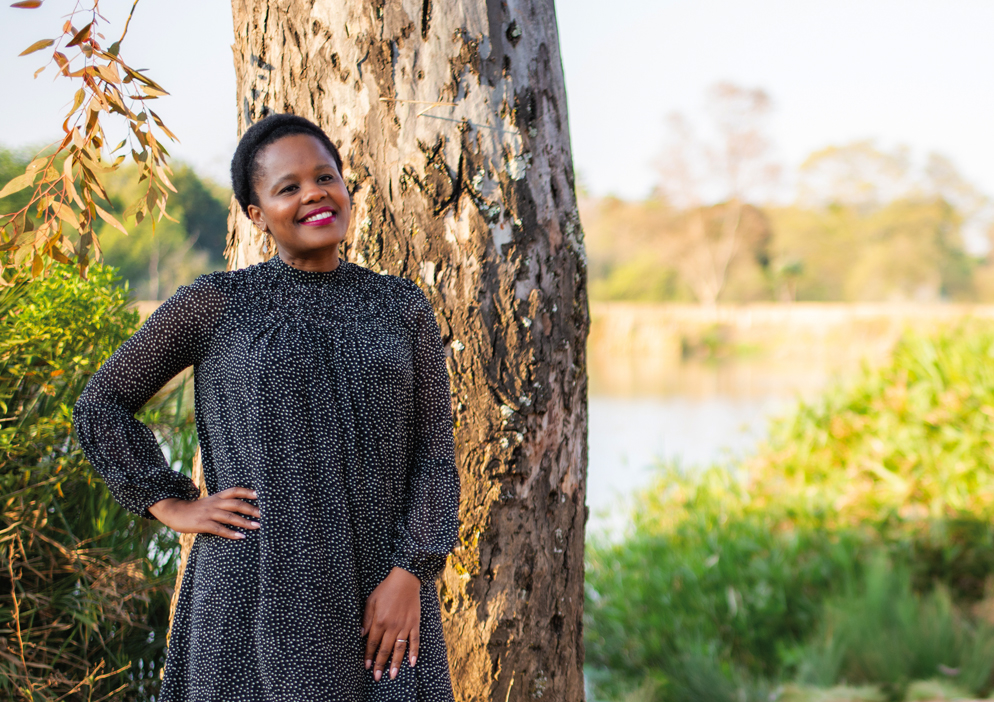Golf estate house for sale in Blue Valley Golf Estate

Magnificent Mansion with Breathtaking Architecture
A home of epic proportions with all the luxuries and comforts one could ask for. The large arched windows throughout the home are a standout feature and allows the warm natural light to stream in. The open plan living and kitchen area flow together perfectly and lead to the spacious undercover patio and indoor pool room, creating the perfect area to relax and entertain. The gourmet kitchen features a large centre island, free standing oven with gas hob, separate scullery, and an informal dinning area perfect for family meals.
All four bedrooms are en-suite - one situated downstairs, and three upstairs. The spacious master suite boasts a walk-through dressing room and luxury bathroom with spa bath. You can also relax and enjoy the scenic views of the green belt from the sunny balcony. All bedrooms are airconditioned and the main bedroom has a fireplace ideal for chilly winter nights.
In addition, this home offers two studies, fitted bar, staff accommodation and much more. Call now to find out more about this impressive property or to schedule a private viewing.
Blue Valley Golf Estate epitomizes estate living. In addition to the 18-hole Gary Player designed golf course, the estate features tennis courts, a squash court, a soccer field with a cricket pitch and a basketball court for the sports enthusiasts. There are various park areas throughout the estate and perfect for family walks and runs while enjoying the beauty of the golf course. The clubhouse features the newly launched Taste Restaurant with an incredible menu. It also features conference facilities and a Beauty Spa. A complementary shuttle service is available to and from the gate. The estate is centrally located between Johannesburg and Pretoria and within easy reach of the Gautrain station and airports as well as close proximity to schools and shopping centers.
Listing details
Rooms
- 4 Bedrooms
- Main Bedroom
- Main bedroom with en-suite bathroom, air conditioner, balcony, carpeted floors, curtain rails and walk-in dressing room
- Bedroom 2
- Bedroom with en-suite bathroom, air conditioner, built-in cupboards, carpeted floors and curtain rails
- Bedroom 3
- Bedroom with en-suite bathroom, air conditioner, built-in cupboards, carpeted floors and curtain rails
- Bedroom 4
- Bedroom with en-suite bathroom, air conditioner, balcony, built-in cupboards, carpeted floors and curtain rails
- 5 Bathrooms
- Bathroom 1
- Bathroom with double basin, jacuzzi bath, shower, tiled floors and toilet
- Bathroom 2
- Bathroom with basin, shower, tiled floors and toilet
- Bathroom 3
- Bathroom with basin, shower, tiled floors and toilet
- Bathroom 4
- Bathroom with basin, jacuzzi bath, shower, tiled floors and toilet
- Bathroom 5
- Bathroom with basin, tiled floors and toilet
- Other rooms
- Dining Room
- Open plan dining room with air conditioner, chandelier, tiled floors and wood fireplace
- Entrance Hall
- Entrance hall with chandelier, double volume and tiled floors
- Kitchen
- Kitchen with air conditioner, blinds, centre island, free standing oven, granite tops, tiled floors and wood finishes
- Living Room
- Living room with air conditioner and wood strip floors
- Reception Room
- Reception room with tiled floors
- Study
- Study with curtain rails, tiled floors and wood fireplace
- Laundry
- Laundry with tiled floors, tumble dryer connection and washing machine connection
- Office
- Office with tiled floors
- Scullery
- Scullery with dish-wash machine connection and tiled floors

