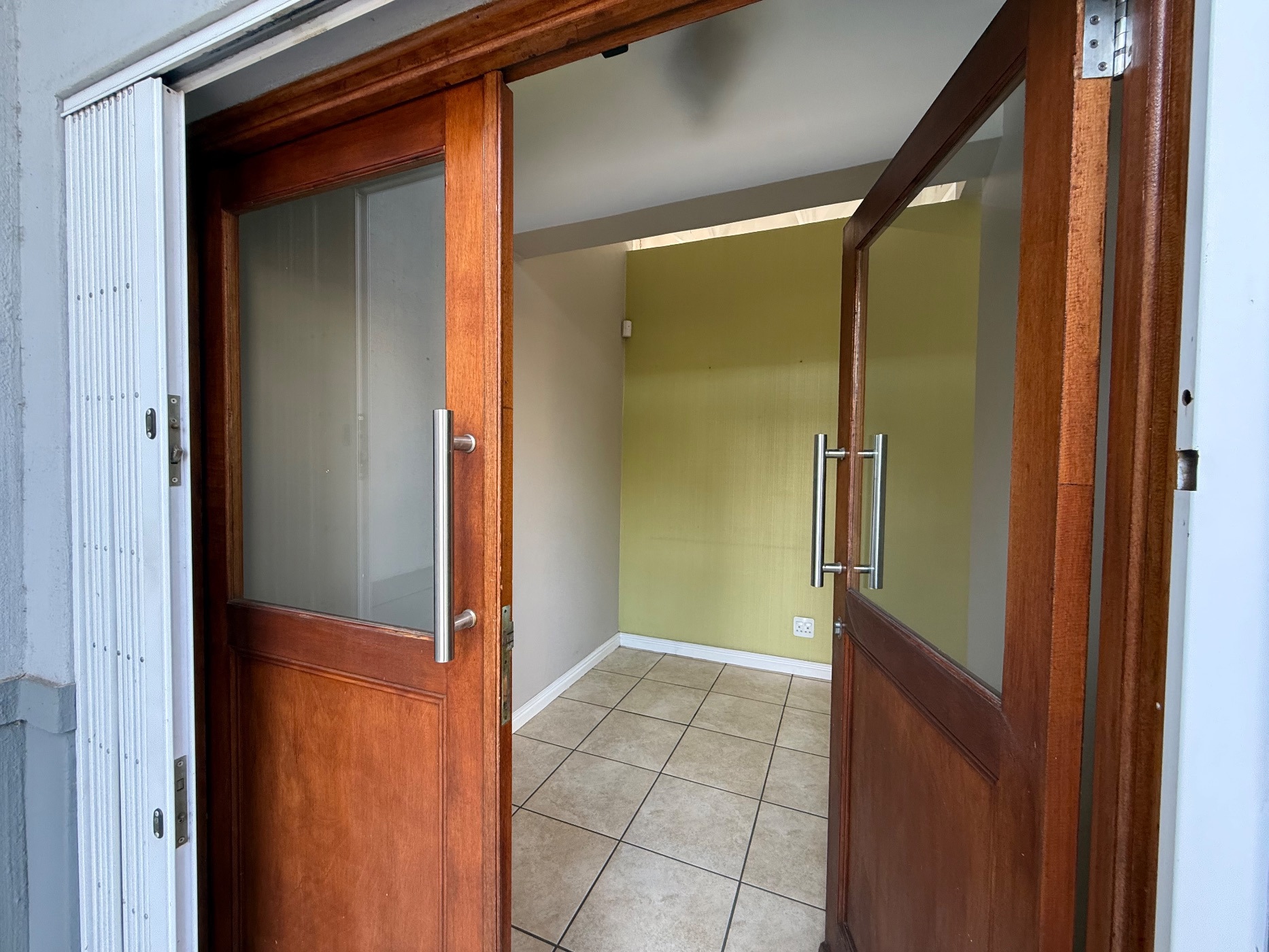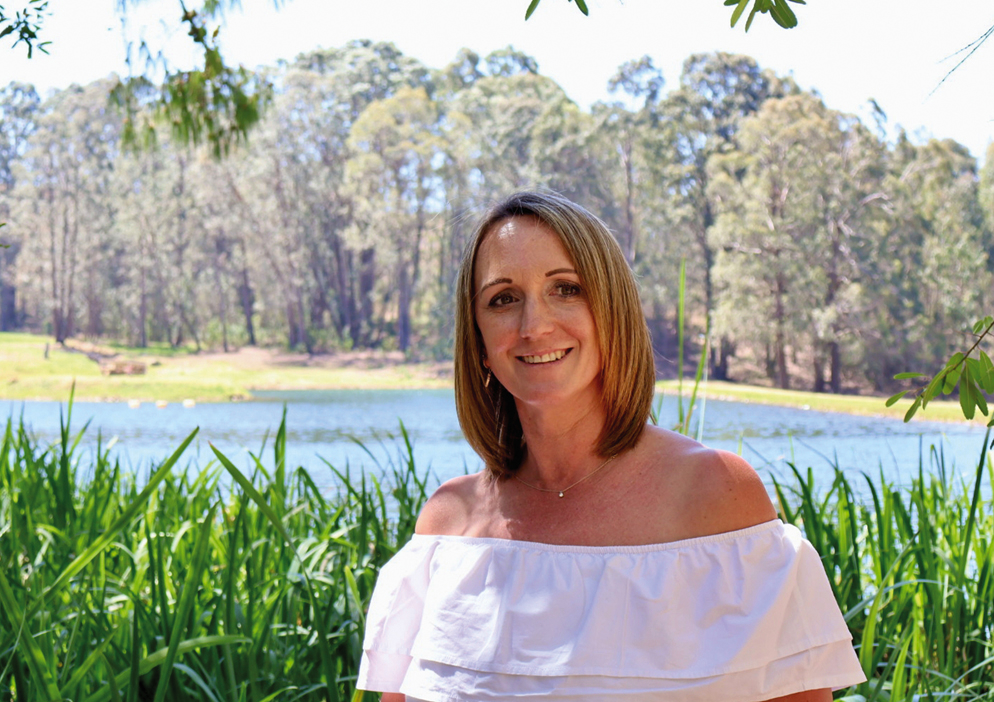Golf estate house for sale in Bankenveld

Modern Architectural Masterpiece in Bankenveld Estate
Discover this one-of-a-kind, architecturally designed 4-bedroom, 3.5-bathroom home in the prestigious Bankenveld Estate — a perfect blend of modern elegance, luxury, and style.
From the moment you step inside, you'll be captivated by the unusual yet striking design and exceptional finishes that set this home apart. Every corner reflects meticulous attention to detail — from the designer wallpaper and custom mirrors to the sparkling crystal chandeliers that add a touch of glamour and sophistication.
The open-plan living spaces are flooded with natural light, seamlessly connecting the lounge, dining area, and gourmet kitchen — ideal for both family living and entertaining. The kitchen boasts top-end fittings, sleek cabinetry, and premium finishes that elevate everyday living.
The bedrooms are spacious and beautifully finished, with the master suite offering a luxurious private retreat and an elegant en-suite bathroom.
Step outside to a stylish patio and landscaped garden, perfect for relaxing or hosting guests while enjoying the estate's peaceful surroundings.
✨ Property Highlights:
4 Bedrooms | 3.5 Bathrooms
Modern architectural design
Designer wallpaper & custom mirrors
Crystal chandeliers & luxury finishes throughout
Gourmet kitchen with premium fittings
Open-plan living & entertainment spaces
Landscaped garden and outdoor entertainment area
Secure living in sought-after Bankenveld Estate
Experience modern living redefined — this extraordinary home is a rare find that blends bold design with timeless elegance. Contact us today to arrange your exclusive viewing and step into your dream home in Bankenveld Estate!
Key features
- Wheelchair friendly
Listing details
Rooms
- 4 Bedrooms
- Main Bedroom
- Open plan main bedroom with bay windows, built-in cupboards, built-in cupboards, chandelier, curtain rails, curtains, double volume, king bed, tiled floors, vaulted ceilings, walk-in closet and walk-in dressing room
- Bedroom 2
- Open plan bedroom with bay windows, built-in cupboards, built-in cupboards, curtain rails, curtains, king bed, tiled floors, walk-in closet and walk-in dressing room
- Bedroom 3
- Open plan bedroom with blinds, built-in cupboards, built-in cupboards, curtain rails, curtains, king bed, tiled floors, walk-in closet and walk-in dressing room
- Bedroom 4
- Open plan bedroom with curtain rails, curtains, king bed, patio, sliding doors and tiled floors
- 4 Bathrooms
- Bathroom 1
- Bathroom with basin, bath, built-in cupboards, chandelier, shower, skylight, tiled floors, toilet and vaulted ceilings
- Bathroom 2
- Open plan bathroom with basin, bath, built-in cupboards, tiled floors and toilet
- Bathroom 3
- Open plan bathroom with basin, built-in cupboards, extractor fan, shower, tiled floors and toilet
- Bathroom 4
- Bathroom with basin, curtain rails, curtains, tiled floors and toilet
- Other rooms
- Dining Room
- Dining room with chandelier, curtain rails, curtains, french doors, sliding doors and tiled floors
- Entrance Hall
- Open plan entrance hall with chandelier, french doors and tiled floors
- Kitchen
- Open plan kitchen with blinds, built-in cupboards, centre island, dish-wash machine connection, double volume, extractor fan, gas, gas hob, granite tops, high ceilings, melamine finishes, oven and hob, pantry, sliding doors, stove, tiled floors and walk-in pantry
- Living Room
- Open plan living room with blinds, built-in cupboards, chandelier, curtain rails, curtains, double volume, sliding doors and vaulted ceilings
- Entertainment Room
- Open plan entertainment room with bay windows, patio, sliding doors and tiled floors
- Office
- Office with curtain rails, curtains and tiled floors
- Scullery
- Scullery with blinds, built-in cupboards, granite tops, melamine finishes and tiled floors
