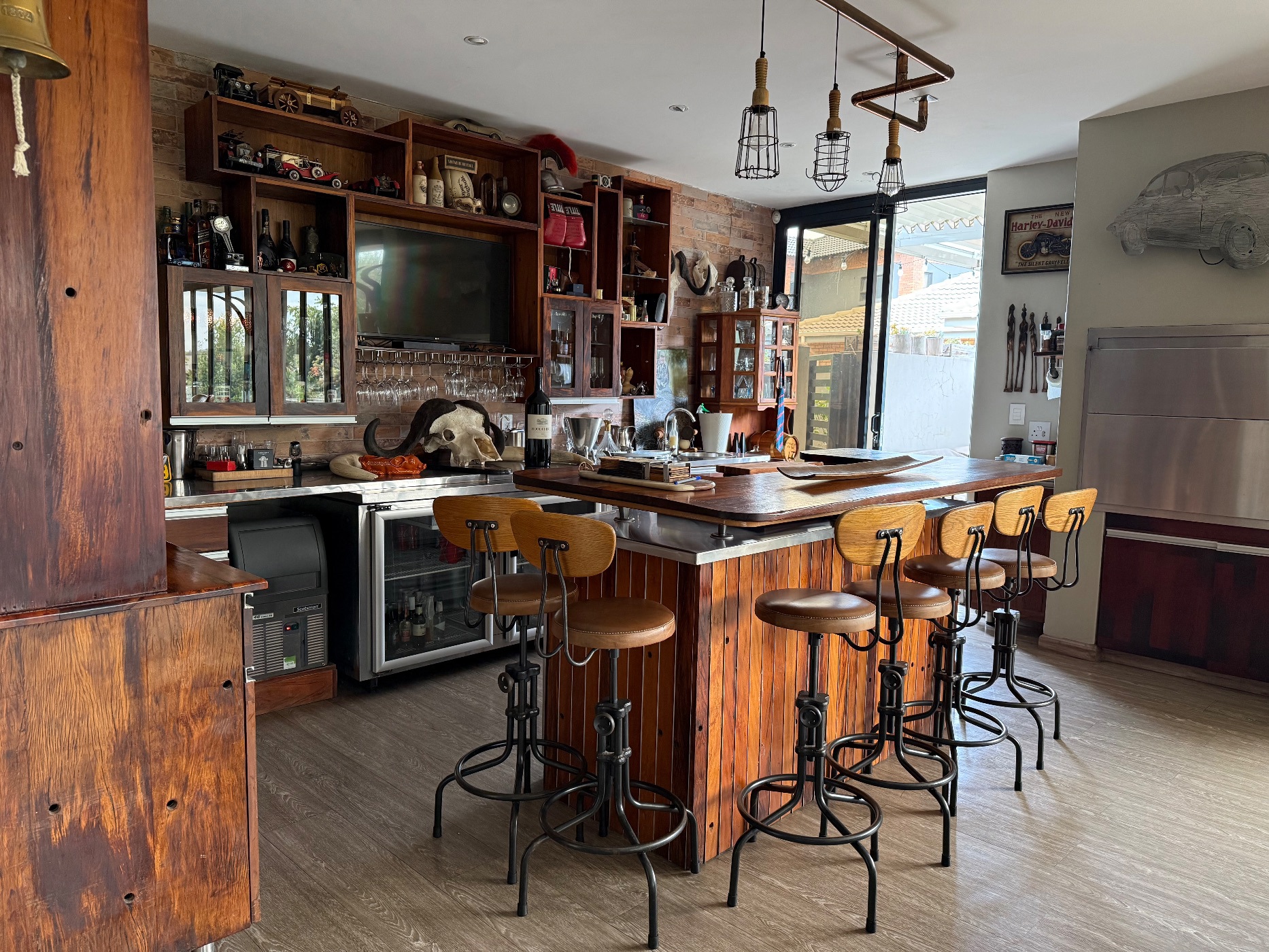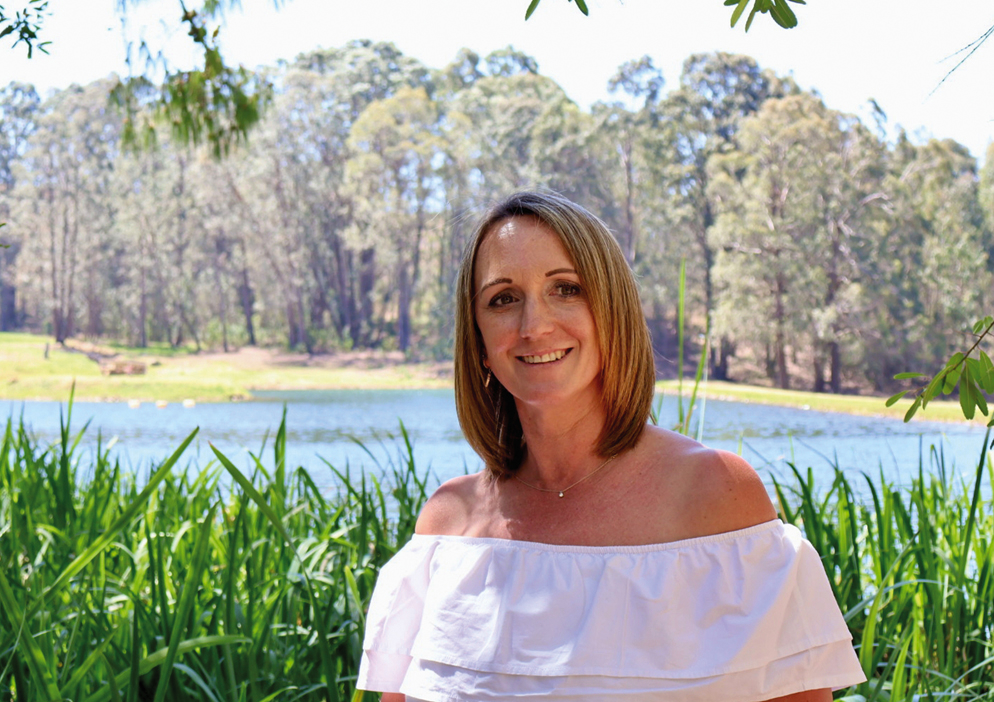Golf estate house for sale in Bankenveld

Sophisticated Luxury Living in Bankenveld Estate
Discover the epitome of elegance and contemporary comfort in this 648m² architectural masterpiece, perfectly positioned on a 1055m² stand within the exclusive Bankenveld Estate. Every element of this home has been meticulously crafted to embody refined living and timeless sophistication.
A Grand Welcome
Step through the impressive entrance hall into expansive open-plan living spaces, where bespoke finishes, generous proportions, and classic design details create an atmosphere of understated opulence. The family room, anchored by a wood-burning fireplace, offers a warm and inviting retreat for both intimate gatherings and elegant entertaining.
Private Sanctuary
The upper level hosts five luxurious bedrooms, each with built-in wardrobes and direct access to a balcony. The primary suite exudes indulgence, featuring a sumptuous en-suite bathroom with underfloor heating. A private study and an elegant pajama lounge offer additional comfort and sophistication.
Entertainment & Outdoor Elegance
Designed for effortless entertaining, the home features a custom-built braai and bar area with stacked glass doors that open to a beautifully landscaped garden. Enjoy the tranquil ambiance of a sparkling pool and a louver-roof covered patio, perfectly suited for year-round leisure and refined outdoor living.
Exceptional Features
Double garage with parking for up to five vehicles
Separate staff quarters with private facilities
State-of-the-art security features
Water purification and filtration systems
Diesel generator and borehole for uninterrupted living
This remarkable residence redefines luxury living in one of the most sought-after estates. It offers the perfect balance of elegance, comfort, and practicality — designed for the discerning buyer who expects nothing less than excellence.
Private viewings by appointment only.
Contact me today to experience this exceptional home in person.
Key features
- Architectural Masterpiece
Listing details
Rooms
- 5 Bedrooms
- Main Bedroom
- Open plan main bedroom with air conditioner, built-in cupboards, built-in cupboards, chandelier, curtain rails, king bed, laminate wood floors, patio, sliding doors, walk-in closet and walk-in dressing room
- Bedroom 2
- Bedroom with air conditioner, balcony, built-in cupboards, built-in cupboards, curtain rails, king bed, laminate wood floors, patio and sliding doors
- Bedroom 3
- Bedroom with air conditioner, balcony, built-in cupboards, king bed and laminate wood floors
- Bedroom 4
- Bedroom with air conditioner, balcony, built-in cupboards, curtain rails, king bed, laminate wood floors, patio and sliding doors
- Bedroom 5
- Bedroom with air conditioner, balcony, bay windows, built-in cupboards, curtain rails, king bed, laminate wood floors and sliding doors
- 4 Bathrooms
- Bathroom 1
- Bathroom with american shutters, basin, bath, built-in cupboards, chandelier, curtain rails, double volume, laminate wood floors, linen closet, shower, shutters, skylight, toilet and under floor heating
- Bathroom 2
- Bathroom with basin, bath, blinds, built-in cupboards, laminate wood floors, shower, toilet and under floor heating
- Bathroom 3
- Bathroom with basin, bath, blinds, built-in cupboards, laminate wood floors, shower, toilet and under floor heating
- Bathroom 4
- Bathroom with basin, blinds, laminate wood floors, staircase and toilet
- Other rooms
- Dining Room
- Open plan dining room with chandelier and laminate wood floors
- Entrance Hall
- Entrance hall with blinds, chandelier, double volume, laminate wood floors and staircase
- Family/TV Room
- Open plan family/tv room with american shutters, fireplace, high ceilings, laminate wood floors, sliding doors, sound system, stacking doors, staircase and wood fireplace
- Kitchen
- Open plan kitchen with blinds, breakfast bar, centre island, chandelier, electric stove, enclosed balcony, extractor fan, extractor fan, fireplace, fitted bar, free standing oven, gas, gas hob, hob, kitchenette, laminate wood floors, melamine finishes, microwave, oven and hob, pantry, patio, quartz tops, sliding doors, walk-in pantry and wood fireplace
- Living Room
- Open plan living room with american shutters, chandelier and laminate wood floors
- Study
- Study with built-in cupboards, fitted safe, laminate wood floors, linen closet, staircase and under floor heating
- Entertainment Room
- Open plan entertainment room with bar, built-in cupboards, fitted bar, patio, stacking doors and wood fireplace
- Indoor Braai Area
- Indoor braai area with tiled floors
- Pyjama Lounge
- Pyjama lounge with built-in cupboards and laminate wood floors
- Scullery
- Scullery with laminate wood floors, melamine finishes and quartz tops
- Storeroom
- Storeroom with built-in cupboards
