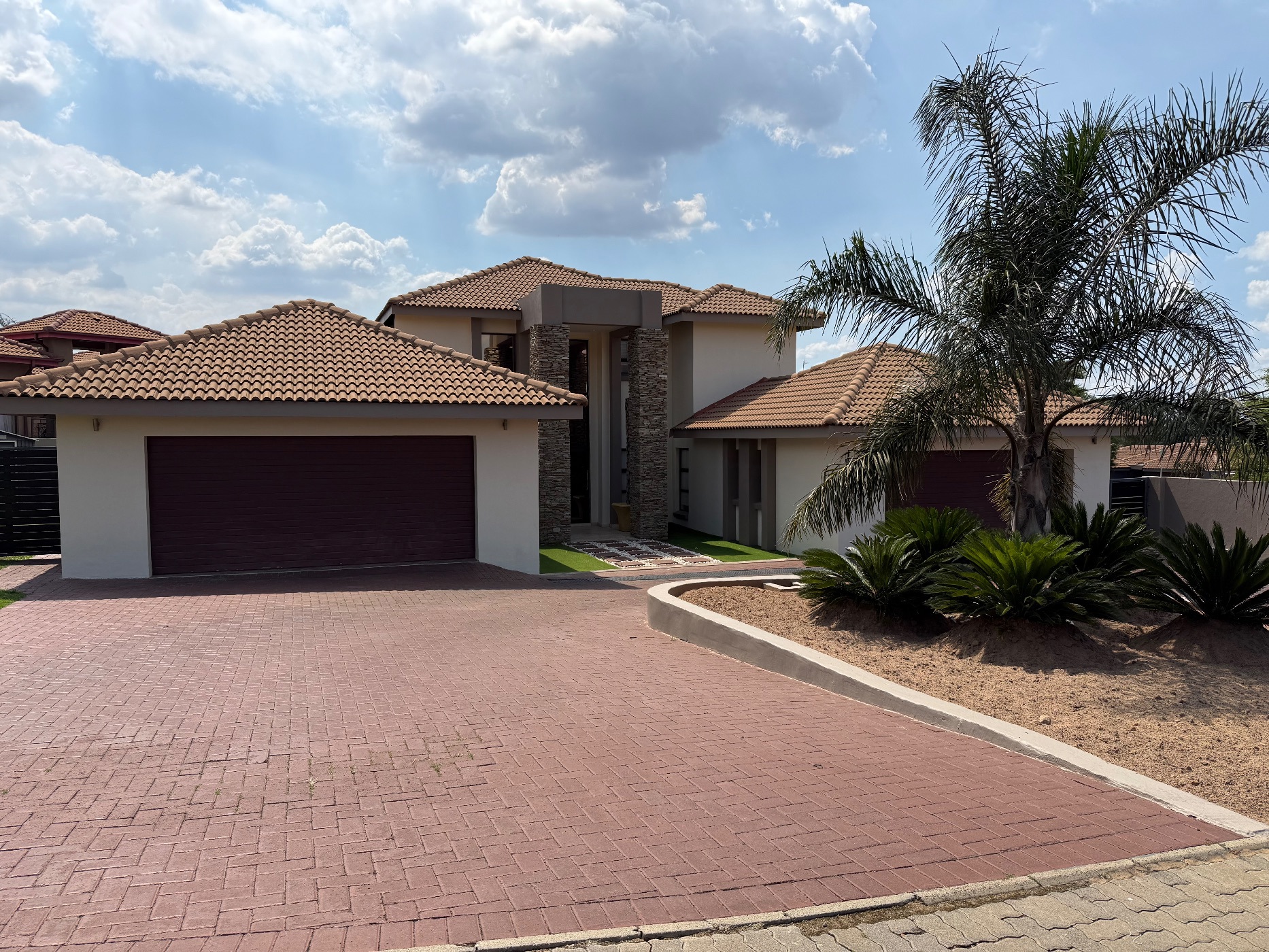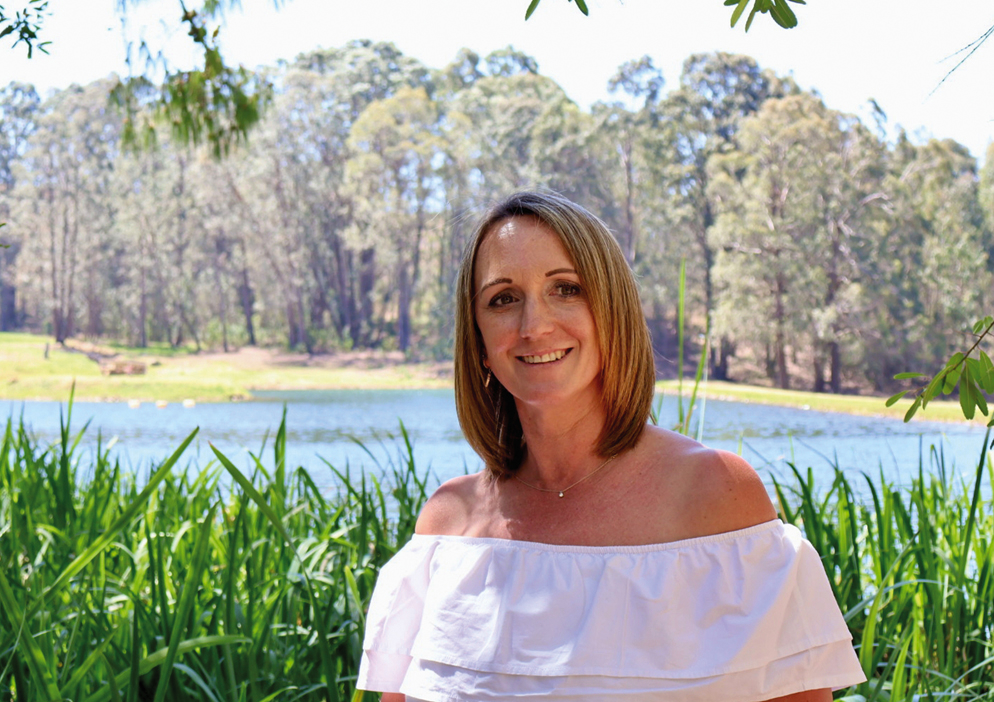Golf estate house for sale in Bankenveld

Luxury • Elegance • Lifestyle
Directors' Dream Home for Sale in Bankenveld Golf Estate
Welcome to this exceptional 4-bedroom family masterpiece situated in the exclusive and secure Bankenveld Golf Estate, Witbank. This home embodies sophistication, modern design, and ultimate comfort — perfect for an executive or discerning family seeking an extraordinary lifestyle.
Step inside to discover impeccable top-class finishes throughout, from the spacious open-plan living and dining areas to the state-of-the-art designer kitchen featuring premium appliances, sleek countertops, and elegant fittings. The large windows invite an abundance of natural light, enhancing the home's luxurious ambiance.
Each of the four bedrooms is generously proportioned with built-in cupboards, while the master suite impresses with a walk-in closet and a lavish en-suite bathroom — your personal retreat within the home.
Outside, experience resort-style living with a beautifully landscaped garden, perfect for entertaining or relaxation. Enjoy summer days by the sparkling swimming pool, or host family and friends in the expansive outdoor entertainment area.
Set on a 1614 m² stand, this property offers both space and privacy in a serene golf estate environment. Residents enjoy peace of mind within a secure, access-controlled community, surrounded by natural beauty and tranquility.
This is more than just a home — it's a statement of success and refined living.
Key features
- Luxury Lifestyle
Listing details
Rooms
- 4 Bedrooms
- Main Bedroom
- Main bedroom with air conditioner, balcony, blinds, built-in cupboards, built-in cupboards, curtain rails, curtains, king bed, laminate wood floors, linen closet, patio, sliding doors, tiled floors, walk-in closet and walk-in dressing room
- Bedroom 2
- Bedroom with air conditioner, balcony, built-in cupboards, built-in cupboards, curtain rails, curtains, king bed, laminate wood floors, patio and sliding doors
- Bedroom 3
- Bedroom with air conditioner, balcony, blinds, built-in cupboards, built-in cupboards, curtain rails, curtains, king bed, laminate wood floors, patio, sliding doors and walk-in closet
- Bedroom 4
- Bedroom with air conditioner, blinds, built-in cupboards, built-in cupboards, curtain rails, curtains, king bed and laminate wood floors
- 4 Bathrooms
- Bathroom 1
- Open plan bathroom with basin, bath, blinds, built-in cupboards, corner bath, double shower, double vanity, heated towel rail, jacuzzi bath, shower, tiled floors and toilet
- Bathroom 2
- Bathroom with basin, bath, blinds, built-in cupboards, heated towel rail, shower, tiled floors and toilet
- Bathroom 3
- Bathroom with basin, blinds, built-in cupboards, heated towel rail, shower, tiled floors and toilet
- Bathroom 4
- Bathroom with basin, blinds, built-in cupboards, shower and toilet
- Other rooms
- Dining Room
- Open plan dining room with air conditioner, blinds, gas fireplace, sliding doors, tiled floors and vaulted ceilings
- Entrance Hall
- Furnished, open plan entrance hall with chandelier, double volume, high ceilings, staircase and tiled floors
- Family/TV Room
- Furnished, open plan family/tv room with air conditioner, blinds, gas fireplace, high ceilings, home theatre system, patio, pressed ceilings, stacking doors and tiled floors
- Kitchen
- Open plan kitchen with blinds, breakfast bar, built-in cupboards, caesar stone finishes, centre island, chrome finishes, dish-wash machine connection, double eye-level oven, duco cupboards, electric stove, extractor fan, extractor fan, free standing oven, fridge, fridge / freezer, gas, gas hob, gas oven, gas/electric stove, glass hob, hob, pantry, stove, tiled floors and walk-in pantry
- Scullery
- Open plan scullery with blinds, built-in cupboards, chrome finishes, duco cupboards, fridge, fridge / freezer, gas hob, quartz tops, stove, tiled floors, walk-in pantry and washing machine
- Storeroom
