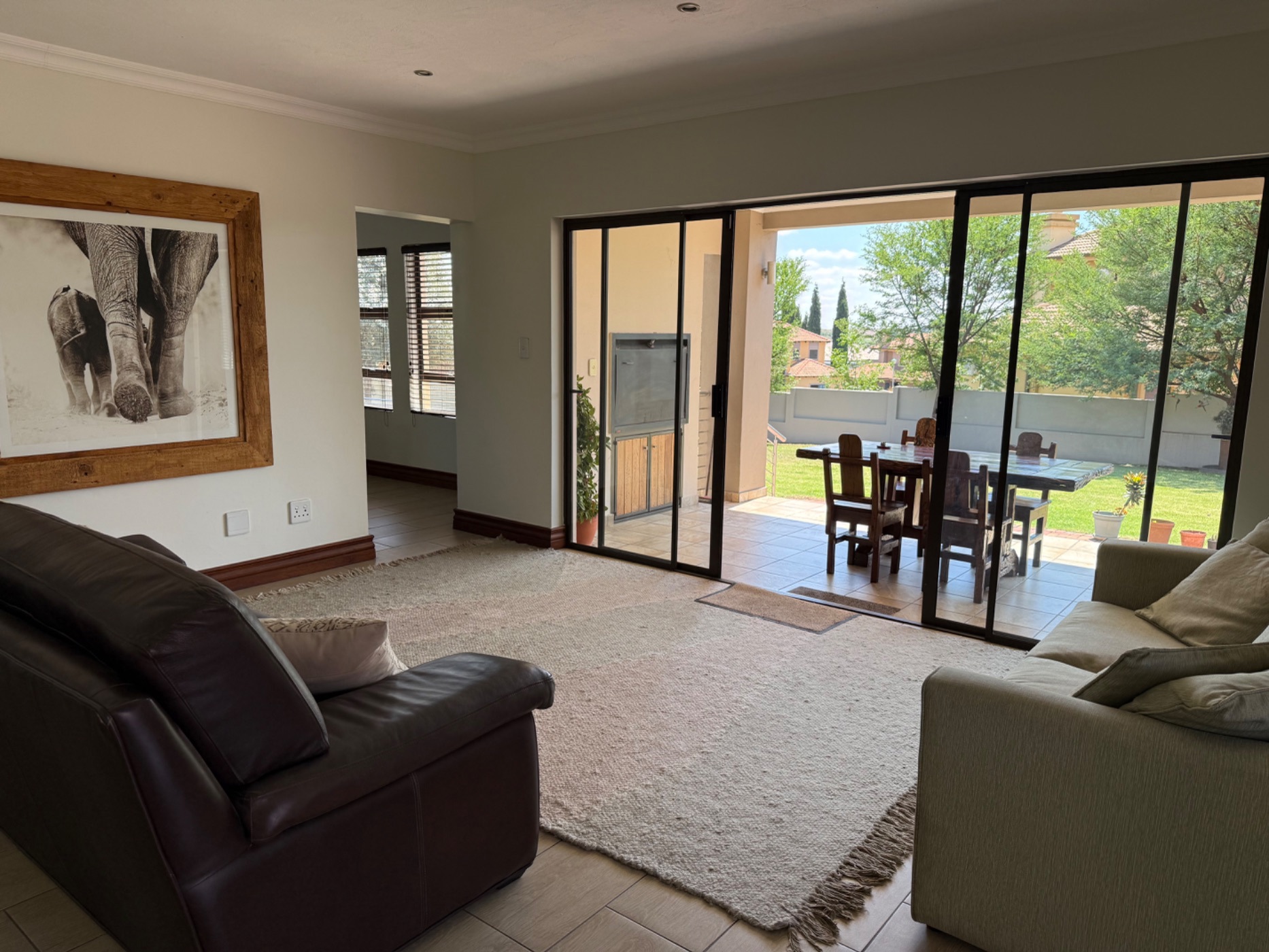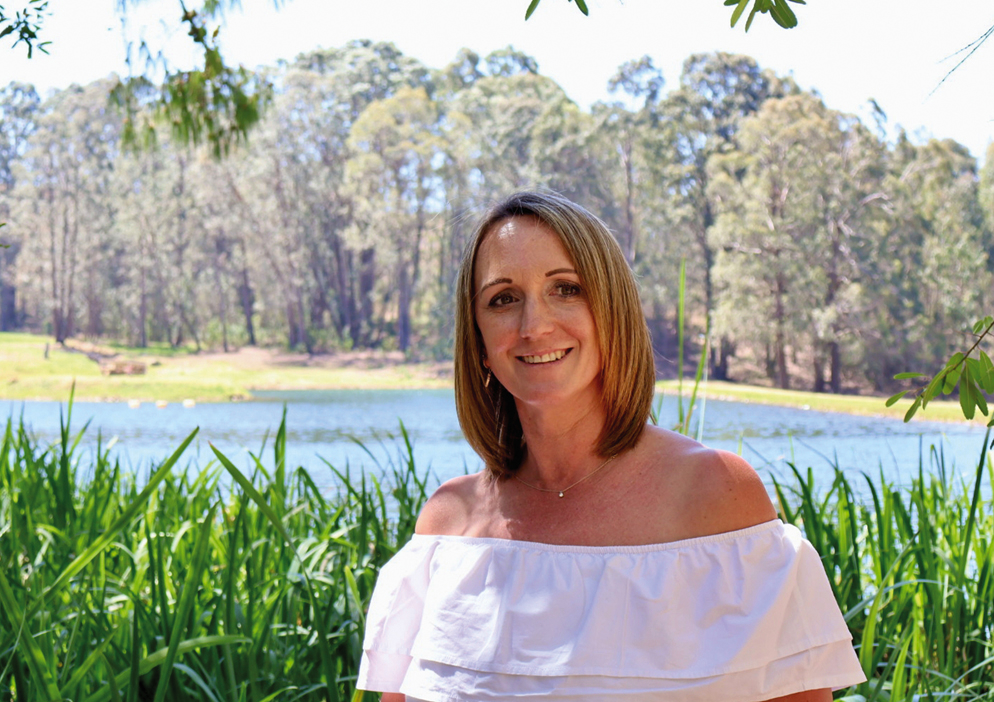Golf estate house for sale in Bankenveld

Charming Double-Storey Home in Bankenveld Golf Estate
Welcome to your dream home in the prestigious Bankenveld Golf Estate! This beautiful double-storey family residence perfectly blends luxury, comfort, and modern functionality, all set within a serene environment of rolling green hills and tranquil dam views.
Property Highlights:
3 Spacious Bedrooms opening on a balcony
2 Modern Bathrooms + Downstairs Guest Loo
Stylish Open-Plan Living with great natural light
Gourmet Kitchen with scullery and pantry
Multiple Living Areas: Lounge, dining area, and a separate TV room
Large Covered Patio perfect for entertaining
Expansive Private Garden – ideal for kids and pets
Double Garage and lots of off-street secure parking
Pet-Friendly
Enjoy sustainable living with solar geyser and water tank, while the sun-drenched patio provides the ultimate space to relax and soak up the beauty of the estate.
Estate Features:
Nestled in the heart of Bankenveld, this home offers 24-hour security, scenic surroundings, and easy access to nearby amenities, all within a secure, family-friendly community.
Don't miss this opportunity to live in one of the most sought-after estates in the region. Whether you're starting a family or looking for a peaceful retreat, this home ticks all the boxes.
Book your private viewing today!
Key features
- Bankenveld
Listing details
Rooms
- 3 Bedrooms
- Main Bedroom
- Open plan main bedroom with balcony, blinds, built-in cupboards, built-in cupboards, enclosed balcony, internet port, king bed, linen closet, sliding doors and tiled floors
- Bedroom 2
- Open plan bedroom with balcony, bay windows, blinds, built-in cupboards, built-in cupboards, king bed, sliding doors and tiled floors
- Bedroom 3
- Bedroom with balcony, blinds, built-in cupboards, king bed, sliding doors and tiled floors
- 2 Bathrooms
- Bathroom 1
- Bathroom with basin, bath, blinds, built-in cupboards, shower, tiled floors and toilet
- Bathroom 2
- Bathroom with basin, bath, built-in cupboards, double vanity, shower, tiled floors and toilet
- Other rooms
- Dining Room
- Open plan dining room with blinds and tiled floors
- Entrance Hall
- Entrance hall with balcony, chandelier, high ceilings and tiled floors
- Family/TV Room
- Family/tv room with blinds, sliding doors and tiled floors
- Kitchen
- Kitchen with blinds, breakfast bar, electric stove, extractor fan, gas hob, glass hob, granite tops, hob, melamine finishes, oven and hob, tiled floors and under counter oven
- Living Room
- Open plan living room with blinds, sliding doors and tiled floors
- Indoor Braai Area
- Indoor braai area with tiled floors and wood braai
- Laundry
- Laundry with blinds, granite tops, linen closet, tiled floors, tumble dryer connection and washing machine connection
- Scullery
- Scullery with granite tops, tiled floors and walk-in pantry
