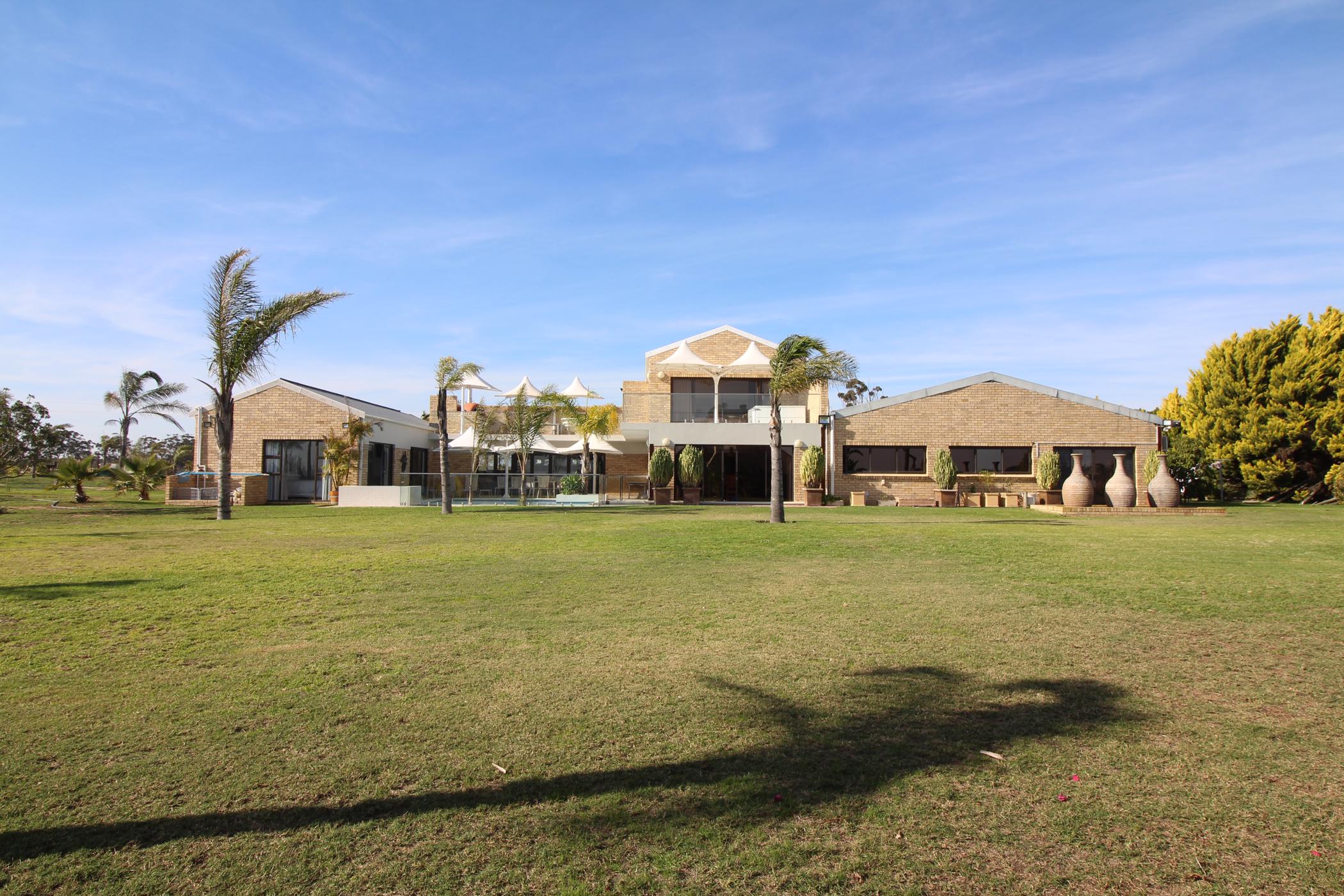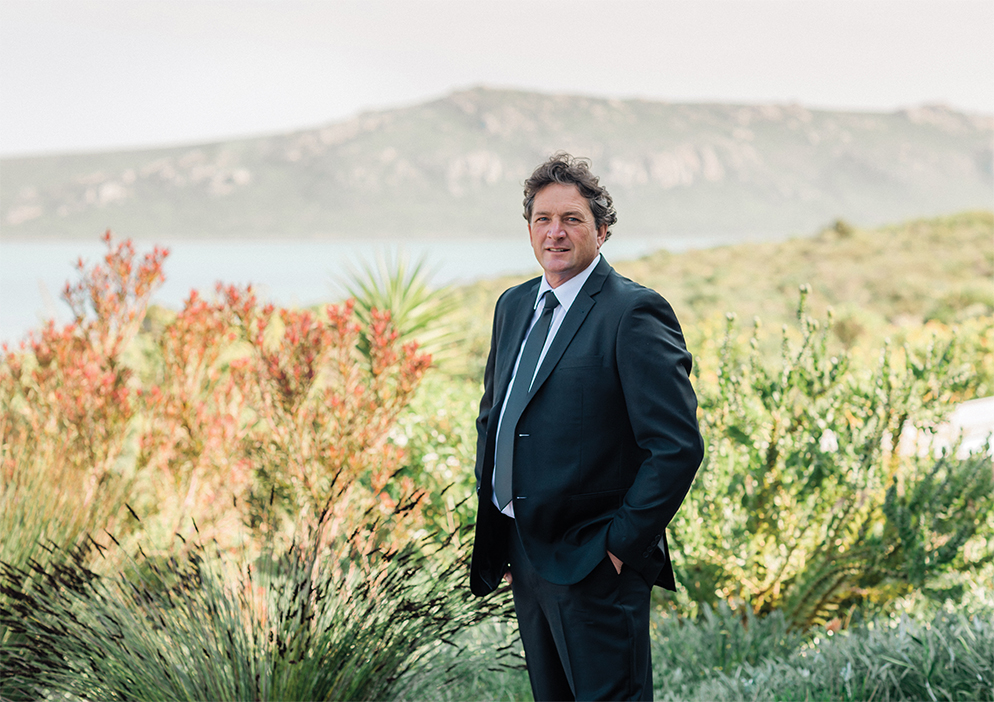Game farm for sale in Velddrif

On the banks of the mighty Berg River
This lifestyle farm on the banks of the Berg River is the perfect investment opportunity you have been waiting for.
The asking price is for a sixth of the whole farm registered in a private PTY. You will exclusively own the 3 hectares on which the main house and outbuilding are built with an impressive 135 meters of river frontage.
This property consists of a modern 900m² face brick house, a 56m² Lapa with uninterrupted views of the river and farm land, 480m² storage shed with staff accommodation. The Main House is situated on 3 Ha of unspoiled land and is surrounded with 1.9m game fencing; landscaped garden surrounds the house which leads you to the patio with a crystal-clear blue pool; sliding doors opens to the entertainment area, complete with a bar, wine chiller and separate kitchen. The main open-plan living room, dining room and lounge flows seamlessly to the main kitchen, with state-of-the-art appliances and chrome finishes, no expense has been spared.
The two large guest suites downstairs with ample cupboard space, ensuite, kitchenette and sliding doors to the patio are perfect to accommodate guests.
Third downstairs bedroom is also ensuite with ample cupboards space; the main bedroom upstairs is modern and elegant, with sliding doors to a private patio and jacuzzi overlooking the river and farm.
A second entertainment area complete with jacuzzi, fixed umbrella canopy and braai and pizza oven to enjoy the sun setting over the river. On the banks of the Berg River sits the lovely thatch Lapa, with fully equipped built in bar, braai and lounge area; the floating jetty and two moorings which gives you direct access to the river for fun filled family days cursing the river.
The farm consists of 739 Ha and is fully game fenced according to Cape Nature specifications and is also electrified. Eskom specs to farm 100kva 3phase electricity.
Listing details
Rooms
- 4 Bedrooms
- Main Bedroom
- Main bedroom with en-suite bathroom, air conditioner, balcony, blinds, curtain rails, sliding doors, staircase, tiled floors and walk-in closet
- Bedroom 2
- Bedroom with en-suite bathroom, air conditioner, blinds, built-in cupboards, curtain rails, sliding doors and tiled floors
- Bedroom 3
- Bedroom with en-suite bathroom, air conditioner, blinds, built-in cupboards, curtain rails, sliding doors and tiled floors
- Bedroom 4
- Bedroom with en-suite bathroom, air conditioner, blinds, built-in cupboards, curtain rails, sliding doors and tiled floors
- 6 Bathrooms
- Bathroom 1
- Bathroom with basin, bath, shower, tiled floors and toilet
- Bathroom 2
- Bathroom with basin, shower, tiled floors and toilet
- Bathroom 3
- Bathroom with basin, shower, tiled floors and toilet
- Bathroom 4
- Bathroom with basin, shower, tiled floors and toilet
- Bathroom 5
- Bathroom with basin, blinds, shower, tiled floors and toilet
- Bathroom 6
- Bathroom with basin, blinds, tiled floors and toilet
- Other rooms
- Dining Room
- Open plan dining room with air conditioner, blinds, double volume, sliding doors and tiled floors
- Family/TV Room
- Open plan family/tv room with blinds, tiled floors and tv booster
- Kitchen 1
- Kitchen 1 with blinds, centre island, gas, tiled floors and wood finishes
- Kitchen 2
- Open plan kitchen 2 with breakfast bar, chrome finishes, extractor fan, eye-level oven, gas, hob, stove, tiled floors and wood finishes
- Formal Lounge
- Open plan formal lounge with blinds, double volume, sliding doors and tiled floors
- Entertainment Room
- Entertainment room with bar, sliding doors and tiled floors
- Office
- Office with blinds and tiled floors
