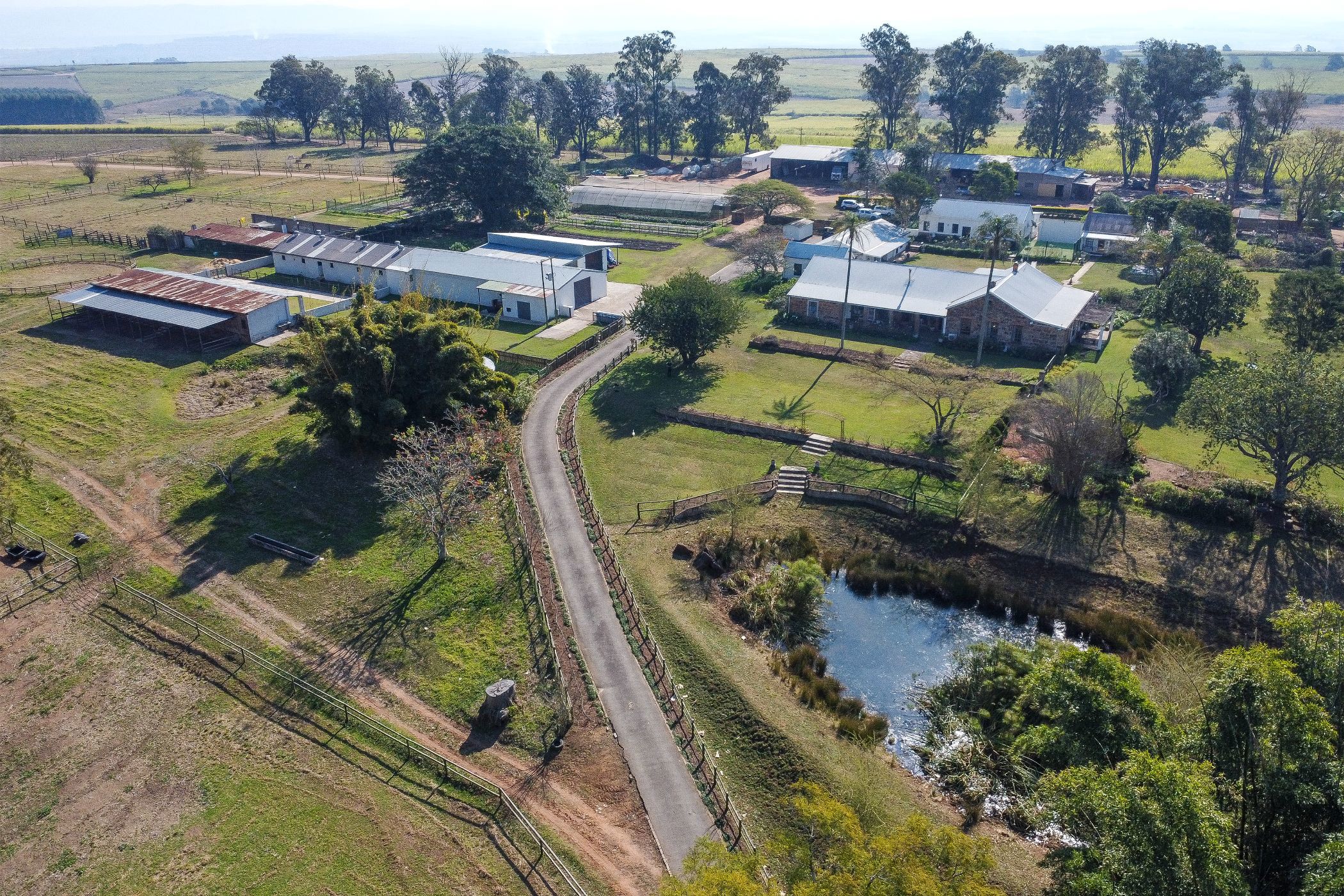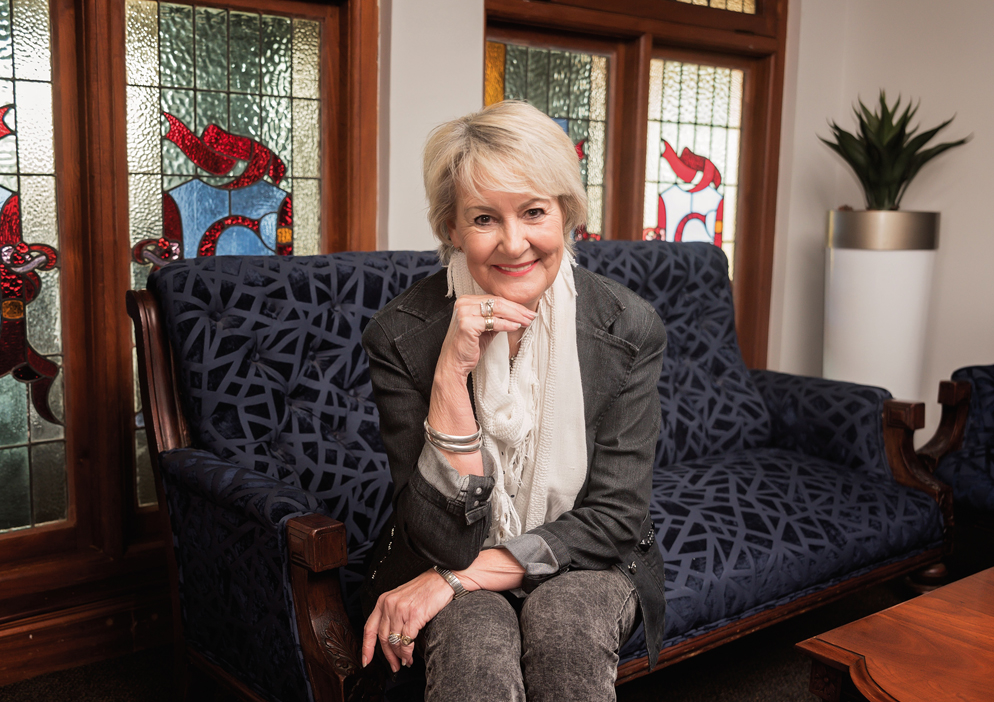Equestrian farm for sale in Wartburg

BLOOM HILL STUD, WARTBURG
Welcome to Bloom Hill Stud which consists of 2 separate Erfs operating as one unit of 17.3ha. This rare find is situated close to the village of Wartburg and surrounded by lush farmlands in arguably the most productive area in the midlands.
The buildings include -
Large fully glassed in heated saltwater swimming pool with change rooms and pool lounges
4 fully furnished guest cottages with own kitchens and private patios
Hall newly renovated with kitchen, bar, toilets – accommodates 150
Utility building – currently used for school but can be converted to a chapel or more accommodation
Office block with boardroom, kitchenette and security system
Separate staff accommodation (6 rooms)
Multiple garages and outbuildings
Thriving cut flower operation with tunnels, shade structures, large packing shed and cold room (1400sqm under roof)
3000 rose bushes – well maintained and ready for the spring market
30 stables, tack room, vet kitchen and feed rooms
Stallion barn, lunging ring, tracking track of 450m.
Cattle handling facilities
All paddocks are well maintained with post and rail fencing and watering points
2 boreholes (3600l/hr backup) and 220 000l water storage capacity
Eskom 3-phase power with an 85 KVA generator for backup
The original stone farmhouse of 600sqm has been beautifully updated to include a fabulous kitchen with a working AGA cooker, which leads out onto a generous glass enclosed back verandha with braai and bar. There are 4 bedrooms including the main suit which enjoys a private sitting room; dressing room and 5-star bathroom. Underfloor heating and aircon are in place with very efficient fireplaces for chilly days. A private gym and generous garages for” big toys” which can accommodate any interest!
This beautiful estate lends itself to a wedding venue; working flower farm; boutique accommodation; equestrian estate; a wellness retreat and day spa - anything you care to imagine –even your own personal village for an extended family.
Listing details
Rooms
- 5 Bedrooms
- Main Bedroom
- Main bedroom with en-suite bathroom, air conditioner, built-in cupboards, carpeted floors, curtain rails, under floor heating and walk-in dressing room
- Bedroom 2
- Bedroom with en-suite bathroom, air conditioner, built-in cupboards, carpeted floors, curtain rails and under floor heating
- Bedroom 3
- Bedroom with built-in cupboards, curtain rails, under floor heating and wooden floors
- Bedroom 4
- Bedroom with curtain rails, tiled floors and under floor heating
- Bedroom 5
- Bedroom with air conditioner, built-in cupboards, carpeted floors, curtain rails and under floor heating
- 3 Bathrooms
- Bathroom 1
- Bathroom with bath, double basin, shower, tiled floors and toilet
- Bathroom 2
- Bathroom with basin, bath, shower, tiled floors and toilet
- Bathroom 3
- Bathroom with basin, shower, tiled floors and toilet
- Other rooms
- Dining Room
- Dining room with air conditioner, chandelier, tiled floors and wood fireplace
- Kitchen
- Kitchen with air conditioner, breakfast nook, centre island, convection oven, extractor fan, gas/electric stove, tiled floors, walk-in pantry and wood finishes
- Living Room
- Living room with balcony, fireplace and tiled floors
- Formal Lounge
- Formal lounge with air conditioner, balcony, wood fireplace and wooden floors
- Study
- Study with balcony and tiled floors
- Laundry
- Laundry with granite tops, tiled floors, tumble dryer connection and washing machine connection
- Scullery
- Scullery with dish-wash machine connection, granite tops and tiled floors
