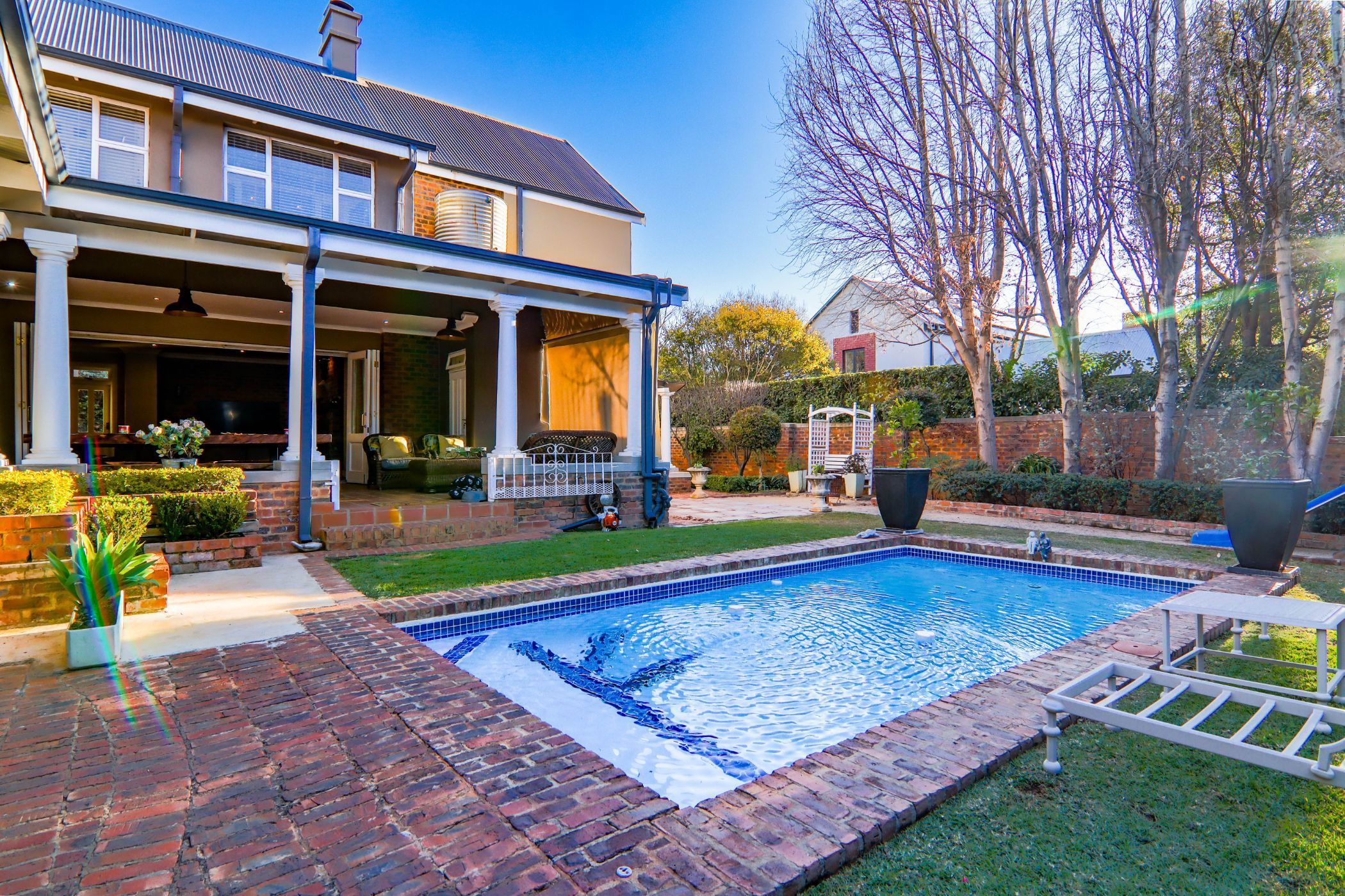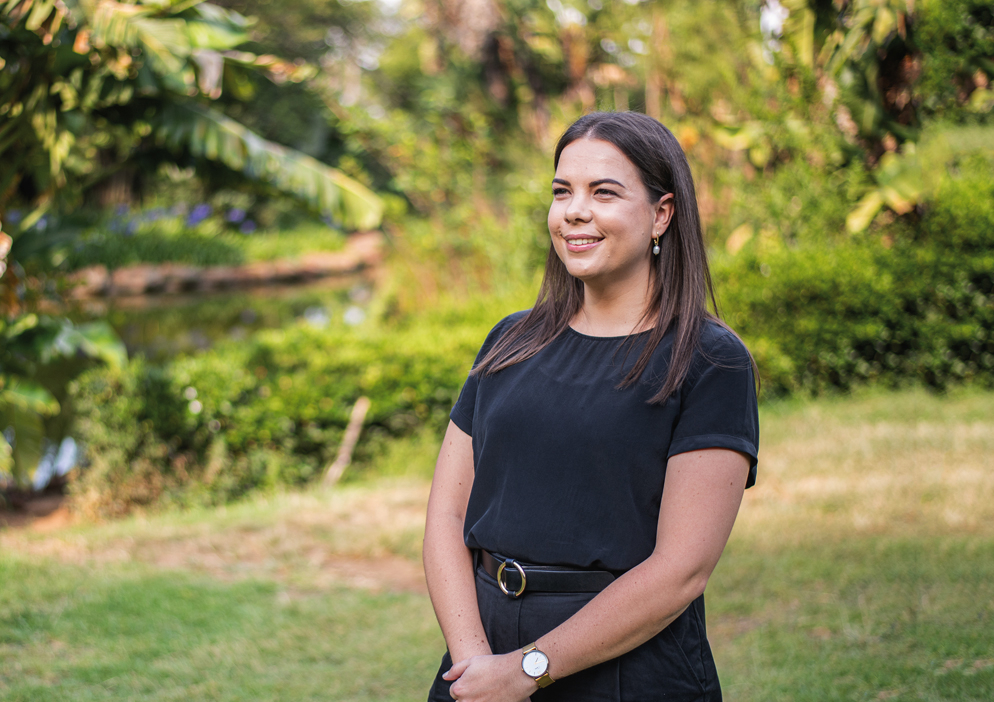Double-storey house to rent in Southdowns Estate

Rental rates
- Rate
- From
- 1 November 2025
- Season
- Monthly
- Rate from
- R55,000 per month
- Furnished
- No
- Minimum stay
- 36 months
Charming 4 Bedroom Country Home
Welcome to this home in the heart of Southdowns, nestled in a serene, quiet street. This charming 4-bedroom country residence exudes warmth and sophistication from the moment you step through the impressive double front doors. As you enter, you're greeted by beautiful wood floors that flow seamlessly throughout the house.
To your left, discover a stunning farm-style kitchen with a Smeg gas stove & electric oven with an extractor fan, a large centre island, and a breakfast bar. This space is perfect for casual meals and gatherings, inviting a sense of togetherness. The open-plan design connects the kitchen to the living room, where stacking doors lead to a spacious undercover patio. Here, you'll find a built-in braai, ideal for outdoor entertaining. The living room features a cosy built-in gas fireplace, creating a welcoming atmosphere.
Adjacent to the TV room is the formal dining room with a wood fireplace, a double-volume space with exposed beams that add a touch of luxury. Doors open to the outside, blending indoor and outdoor living seamlessly.
To the right of the entrance, a passageway leads to the guest bedroom, complete with an en-suite bathroom, ensuring comfort and privacy for visitors. Further down, there's a convenient guest toilet and a study with elegant wood floors and built-in shelves. This room opens onto the patio, offering a tranquil view of the pool, making it an ideal workspace.
Upstairs, a pyjama lounge provides a comfortable retreat with another wood fireplace and access to a loft area above the garage. This versatile space is perfect for young adults to socialise, or can be transformed into a games room. To the left, a large linen cupboard offers ample storage. Two additional bedrooms, each with a built-in cupboard and en-suite bathroom, provide cosy, private spaces for family or guests.
The main bedroom, located on the opposite side of the pyjama lounge, is a luxurious haven. It features a walk-in closet and an en-suite bathroom with double basins, a shower, a bath, a toilet, and a wall heater. The bedroom itself boasts high ceilings, exposed beams, a gas fireplace, elegant French shutters, and a private balcony.
The property includes three garages, a swimming pool, and play equipment for young children. Equipped with a solar system, this home combines modern amenities with classic charm, offering a perfect blend of comfort and elegance.
FEATURES:
- Swimming Pool
- Staff Accommodation with a lounge, bathroom, bedroom and kitchenette
- Solar Power
- Automated Irrigation
- 3 Automated Garages
- Garden Shed
The estate sets itself apart with a natural gas pipeline network, enhancing sustainability and convenience. Residents have direct access to the Irene Country Club and Irene Dairy Farm. Southdowns Estate is near major highways and prestigious schools, ensuring top security with biometric wave reader access control.
Listing details
Rooms
- 4 Bedrooms
- Main Bedroom
- Main bedroom with en-suite bathroom, balcony, blinds, gas fireplace, high ceilings, under floor heating, walk-in closet and wooden floors
- Bedroom 2
- Bedroom with en-suite bathroom, built-in cupboards and wooden floors
- Bedroom 3
- Bedroom with en-suite bathroom, built-in cupboards and wooden floors
- Bedroom 4
- Bedroom with en-suite bathroom, blinds, wall heater and wooden floors
- 4 Bathrooms
- Bathroom 1
- Bathroom with bath, bathroom wall heater, double basin, double shower, tiled floors and toilet
- Bathroom 2
- Bathroom with basin, shower, tiled floors and toilet
- Bathroom 3
- Bathroom with basin, bath, tiled floors and toilet
- Bathroom 4
- Bathroom with basin, shower, tiled floors and toilet
- Other rooms
- Dining Room
- Dining room with double volume, french doors, wood fireplace and wooden floors
- Entrance Hall
- Entrance hall with chandelier and wooden floors
- Kitchen
- Open plan kitchen with breakfast bar, centre island, chandelier, extractor fan, gas/electric stove, tea & coffee station, wood finishes and wooden floors
- Living Room
- Open plan living room with gas fireplace, stacking doors and wooden floors
- Study
- Study with built-in cupboards, french doors and wooden floors
- Guest Cloakroom
- Guest cloakroom with basin, tiled floors and toilet
- Pyjama Lounge
- Pyjama lounge with wood fireplace and wooden floors
- Scullery
- Scullery with dish-wash machine connection, screeded floors, tumble dryer connection, walk-in pantry and wood finishes
