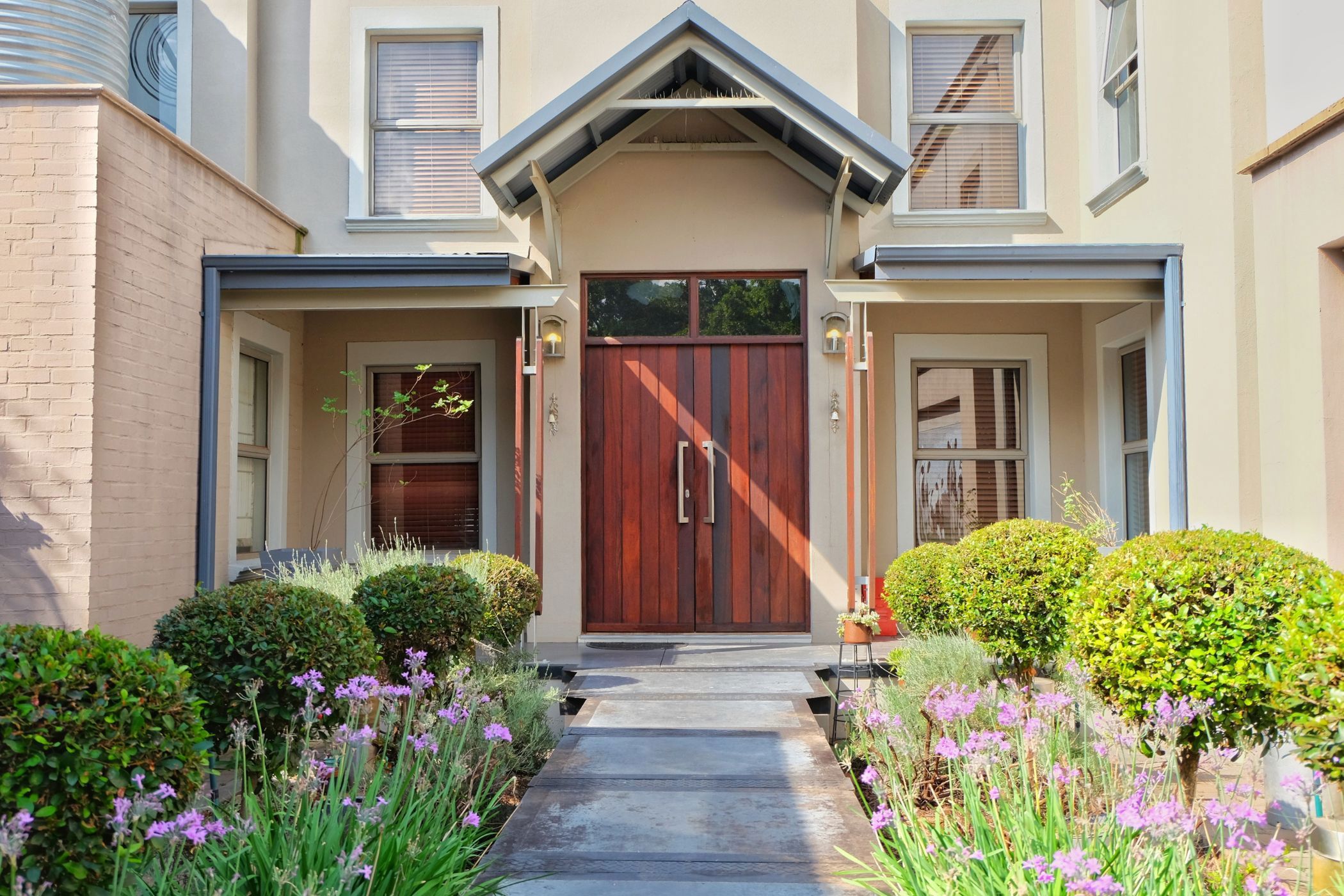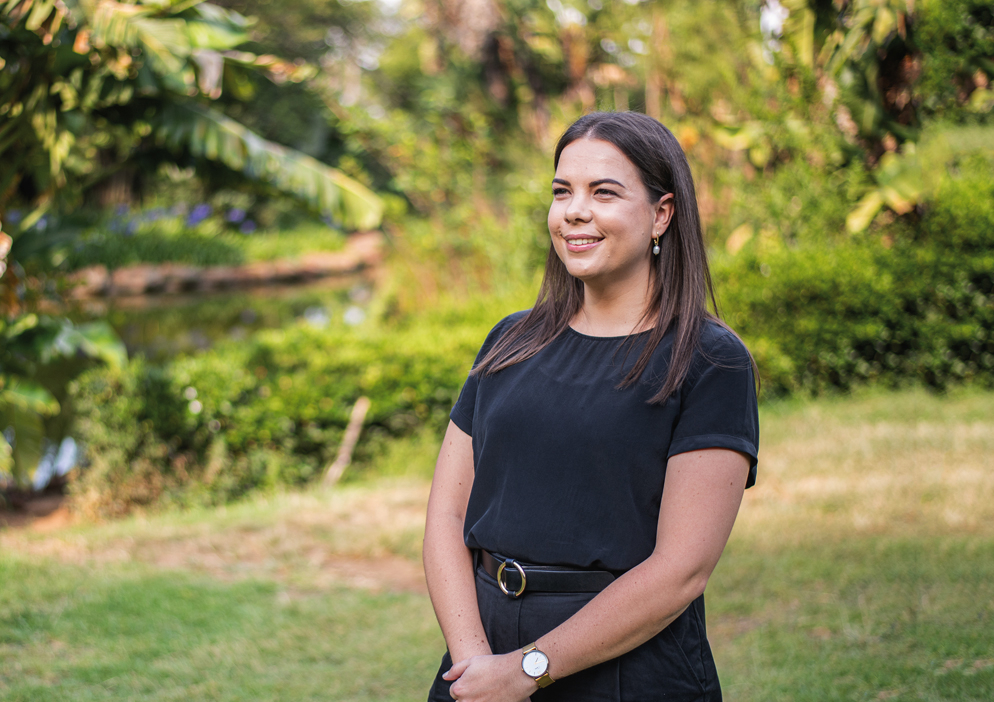Double-storey house let in Southdowns Estate

Rental rates
- Rate
- From
- Immediate
- Season
- Monthly
- Rate from
- R48,000 per month
- Furnished
- No
Exceptional Family Home in a Tranquil Cul-de-Sac
Nestled in a peaceful cul-de-sac, this exquisite 4-bedroom, 4-bathroom home combines comfort, elegance, and functionality. A striking mosaic feature welcomes you as you approach the front door, setting the tone for the tasteful design throughout.
Upon entering, to your left is a versatile study area, complete with a large storeroom and sliding doors that open to the outdoors. The study leads to a private guest suite with stunning wooden floors, French doors opening to the garden, a walk-in closet, and an en-suite bathroom—perfect for visitors or extended family.
Straight ahead from the entrance is a welcoming dining area with stacking doors that open directly to the sparkling swimming pool, creating an effortless indoor-outdoor flow.
To the right of the entrance, the heart of the home awaits—a bright, open-plan kitchen equipped with top-of-the-line Smeg appliances, including a gas stove, gas oven, and an electric eye-level oven. Adjacent is a separate scullery and laundry room with ample connection points for your convenience.
The kitchen flows seamlessly into a spacious double-volume living room with exposed beams, exuding warmth and charm. Stacking doors open fully to an undercover patio featuring a built-in wood braai, a countertop, and a prep bowl—ideal for entertaining family and friends. With its automatic irrigation system, the landscaped garden provides a serene backdrop, while the swimming pool offers a perfect escape for sunny days.
Upstairs, the landing doubles as a cosy pyjama lounge, leading to the luxurious main bedroom. This retreat boasts wooden floors, high ceilings, a walk-in closet, and a full en-suite bathroom. Two additional upstairs bedrooms are equally impressive, offering wooden floors, built-in cupboards, and en-suite bathrooms with showers, toilets, and basins.
This home includes three garages, with the third converted for use as staff accommodation or a private home office, offering flexibility to suit your needs.
The estate offers a natural gas pipeline network for enhanced sustainability and convenience. Southdowns Estate is conveniently located near major highways and prestigious schools, ensuring top security with biometric wave reader access. Residents can also access Irene Dairy Farm, Irene Country Club, and Southdowns College from within the Estate.
This property is a harmonious blend of style and practicality, ideal for modern family living. Don't miss this exceptional opportunity!
Listing details
Rooms
- 4 Bedrooms
- Main Bedroom
- Main bedroom with en-suite bathroom, air conditioner, blinds, built-in cupboards, high ceilings, walk-in closet and wooden floors
- Bedroom 2
- Bedroom with en-suite bathroom, air conditioner, built-in cupboards, curtain rails, curtains and wooden floors
- Bedroom 3
- Bedroom with en-suite bathroom, air conditioner, blinds, built-in cupboards, chandelier, curtain rails, curtains and wooden floors
- Bedroom 4
- Bedroom with en-suite bathroom, air conditioner, blinds, french doors, walk-in closet and wooden floors
- 4 Bathrooms
- Bathroom 1
- Bathroom with basin, bath, shower, tiled floors and toilet
- Bathroom 2
- Bathroom with basin, shower, skylight, tiled floors and toilet
- Bathroom 3
- Bathroom with basin, shower, tiled floors and toilet
- Bathroom 4
- Bathroom with basin, bath, shower, tiled floors and toilet
- Other rooms
- Dining Room
- Open plan dining room with laminate wood floors and stacking doors
- Entrance Hall
- Entrance hall with chandelier, laminate wood floors and staircase
- Kitchen
- Open plan kitchen with breakfast bar, duco cupboards, extractor fan, extractor fan, eye-level oven, gas, gas hob, gas oven, quartz tops, skylight, tiled floors and walk-in pantry
- Living Room
- Open plan living room with blinds, chandelier, double volume, gas fireplace, laminate wood floors and stacking doors
- Study
- Study with blinds, curtain rails, curtains, sliding doors and tiled floors
- Guest Cloakroom
- Guest cloakroom with basin, tiled floors and toilet
- Pyjama Lounge
- Pyjama lounge with balcony, blinds and laminate wood floors
- Scullery
- Scullery with dish-wash machine connection, duco cupboards, quartz tops, tiled floors and tumble dryer connection
