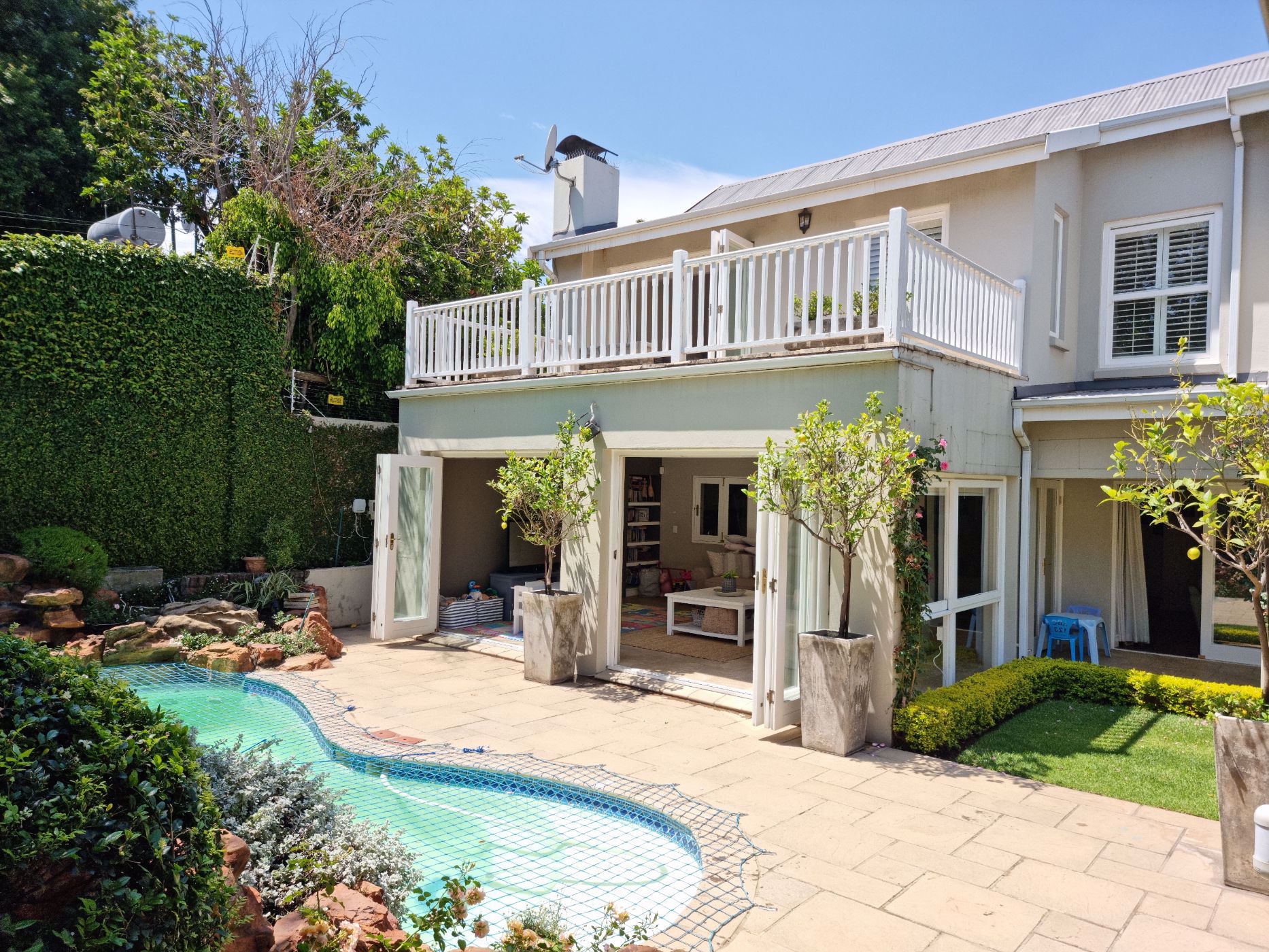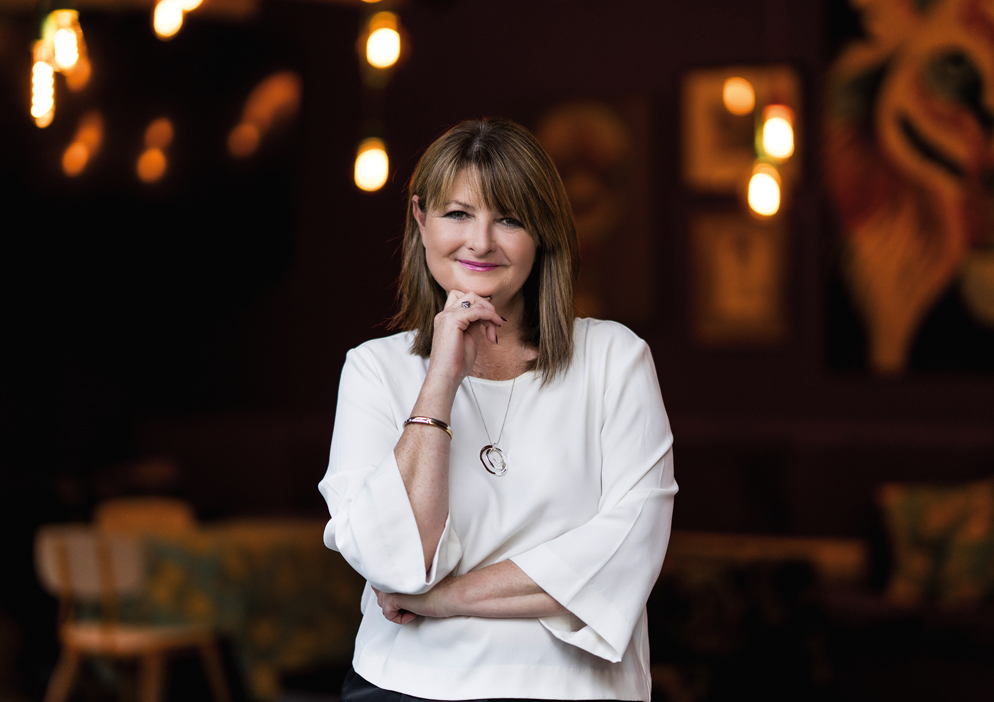Double-storey house let in Parkhurst

Rental rates
- Rate
- From
- Immediate
- Season
- Monthly
- Rate from
- R38,000 per month
- Furnished
- No
Parkhurst Gem in ideal location
This modern double story home is available from mid July.
Solar back up and pre paid electricity.
Natural light throughout this gorgeous home. Downstairs the open plan kitchen leads to the dining area and living room with a fireplace and stacker doors leading to the garden, pool and covered patio.
A further sun room / tv room with doors to the pool and garden.
The open plan ceasar stone kitchen has a gas stove, scullery and windows opening onto the sun room/ tv room ideal for entertaining.
Up stairs is a study area on the landing. The main bedroom is spacious with ample room for a sitting area, with its own balcony overlooking the gorgeous pool. The walk through bic's lead to the en-suite bathroom with shower and bath.
The second bedroom is very generous in size allowing ample space for a play area , walk through bic's lead to the en-suite with a bath and shower.
The third bedroom with high ceilings has bic's and an en-suite with a shower.
With its ideal position close to fourth avenue shops and the community park this is the ideal home to live in while enjoying The Parks lifestyle.
Listing details
Rooms
- 3 Bedrooms
- Main Bedroom
- Main bedroom with en-suite bathroom, balcony, carpeted floors, curtain rails, curtains, stacking doors and walk-in closet
- Bedroom 2
- Bedroom with en-suite bathroom, built-in cupboards, carpeted floors and high ceilings
- Bedroom 3
- Bedroom with en-suite bathroom, built-in cupboards and carpeted floors
- 3 Bathrooms
- Bathroom 1
- Bathroom with basin, bath, shower, tiled floors and toilet
- Bathroom 2
- Bathroom with basin, shower, tiled floors and toilet
- Bathroom 3
- Bathroom with basin, bath, shower, tiled floors and toilet
- Other rooms
- Dining Room
- Open plan dining room with stacking doors and wooden floors
- Entrance Hall
- Entrance hall with staircase and wooden floors
- Kitchen
- Open plan kitchen with breakfast bar, caesar stone finishes, dish-wash machine connection, extractor fan, gas, oven and hob and wooden floors
- Living Room
- Open plan living room with stacking doors, wood fireplace and wooden floors
- Study
- Open plan study with carpeted floors
- Cellar
- Cellar with stone floors
- Scullery
- Scullery with caesar stone finishes, dish-wash machine connection and wooden floors
- Guest Cloakroom
- Guest cloakroom with tiled floors
- Entertainment Room
- Entertainment room with stacking doors and stone floors

