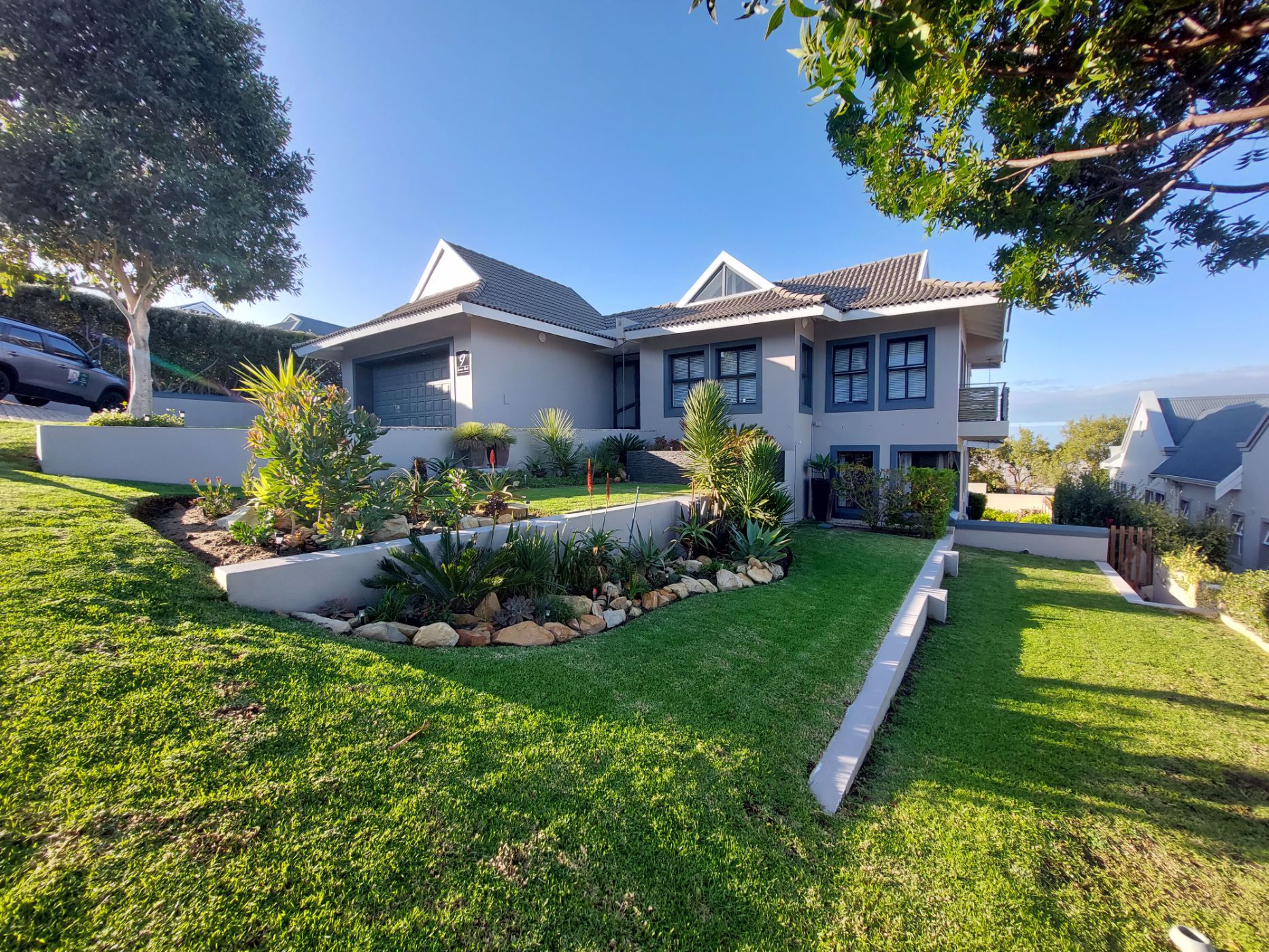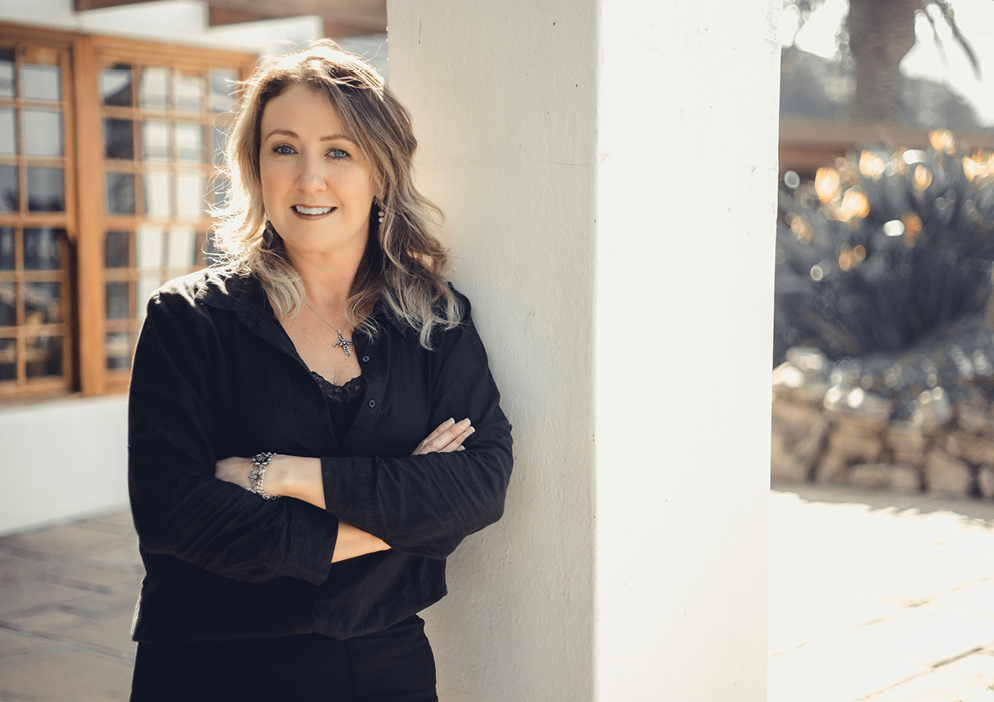Double-storey house let in Hemel-en-Aarde Estate

Rental rates
- Rate
- From
- Immediate
- Season
- Monthly
- Rate from
- R40,000 per month
- Furnished
- No
- Minimum stay
- 12 months
Spacious Double-Storey Home with Ocean Views in Hemel & Aarde Estate
This unfurnished, pet-friendly mansion in the prestigious Hemel & Aarde Estate is available for long-term lease. Designed for comfort and entertainment, the home offers generous indoor and outdoor living spaces with breathtaking ocean and mountain views.
The front entrance opens to the first floor, where large windows showcase panoramic sea views. This level includes the en suite master bedroom with a walk-in wardrobe and private balcony, a guest toilet, and an open-plan living and dining area that flows into a modern kitchen with separate scullery (with connection for a dishwasher) and laundry (connection points for 2 under-counter appliances and for a top-loader washing machine). Stacking windows at the kitchen and stacking doors in the dining area lead to a spacious balcony complete with a built-in braai and granite patio table—perfect for entertaining.
The lower level offers three additional en suite bedrooms, a kitchenette, a TV room, a study with direct garden access, and a storeroom.
The lush backyard is fully lawned, and an exterior staircase connects the garden to the laundry area and parking.
Additional features include a motorized double garage and ample paved off-street parking.
Residents of the Hemel & Aarde Estate enjoy access to amenities, including an elegant clubhouse with a bar, lounge, library, and fireplace, an Olympic-sized swimming pool, gym, saunas, and squash and tennis courts. Ideally situated near Whale Coast Mall and the renowned Hemel & Aarde Valley wine route.
Costs & Terms:
* Electricity is pre-paid. Water usage and municipal services are billed monthly.
* Garden services is included in the rental.
* Prospective tenants will be screened according to standard procedures.
* The refundable security deposit (R44,000) plus R1,500 contract fee is payable upon signing the lease agreement.
Listing details
Rooms
- 4 Bedrooms
- Main Bedroom
- Main bedroom with en-suite bathroom, balcony, blinds, built-in cupboards, carpeted floors, curtain rails, double bed, sliding doors and walk-in dressing room
- Bedroom 2
- Bedroom with en-suite bathroom, built-in cupboards, carpeted floors, curtain rails and double bed
- Bedroom 3
- Bedroom with en-suite bathroom, built-in cupboards, carpeted floors, curtain rails and double bed
- Bedroom 4
- Bedroom with en-suite bathroom, built-in cupboards, bunk beds, carpeted floors, curtain rails and double bed
- 5 Bathrooms
- Bathroom 1
- Bathroom with bath, double basin, heated towel rail, shower, tiled floors and toilet
- Bathroom 2
- Bathroom with basin, shower, tiled floors and toilet
- Bathroom 3
- Bathroom with basin, shower, tiled floors and toilet
- Bathroom 4
- Bathroom with basin, shower, tiled floors and toilet
- Bathroom 5
- Bathroom with basin, tiled floors and toilet
- Other rooms
- Dining Room
- Open plan dining room with double volume, patio, stacking doors and tiled floors
- Entrance Hall
- Entrance hall with tiled floors
- Family/TV Room
- Open plan family/tv room with satellite dish, tiled floors and tv
- Kitchen
- Open plan kitchen with breakfast nook, dishwasher, gas, granite tops, hob, tiled floors and wood finishes
- Living Room
- Living room with curtain rails, tiled floors and under floor heating
- Study
- Study with curtain rails, patio, sliding doors, tiled floors, tv aerial and wired for computer network
- Cellar
- Cellar with tiled floors
- Laundry
- Laundry with linen closet, tiled floors and washing machine
