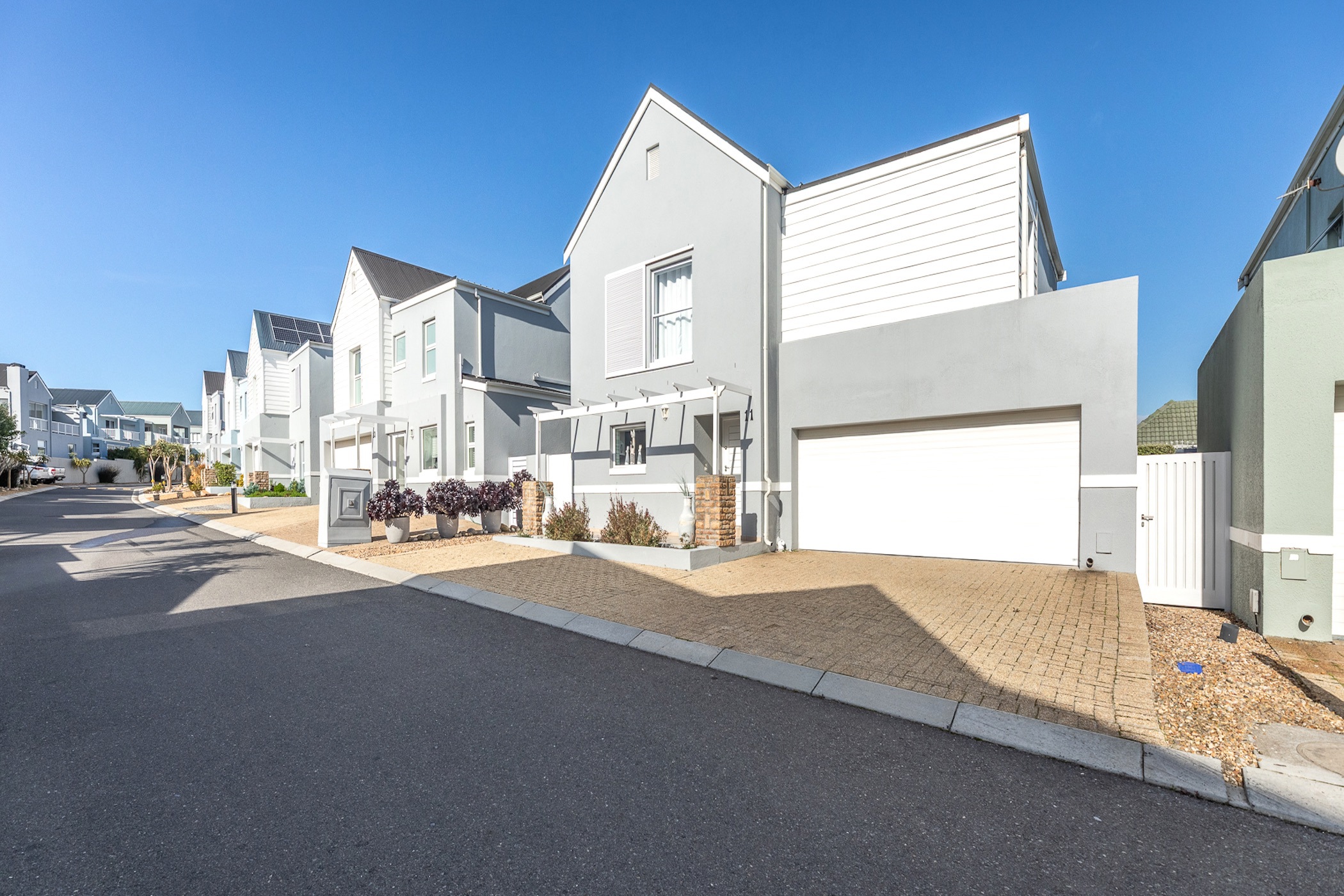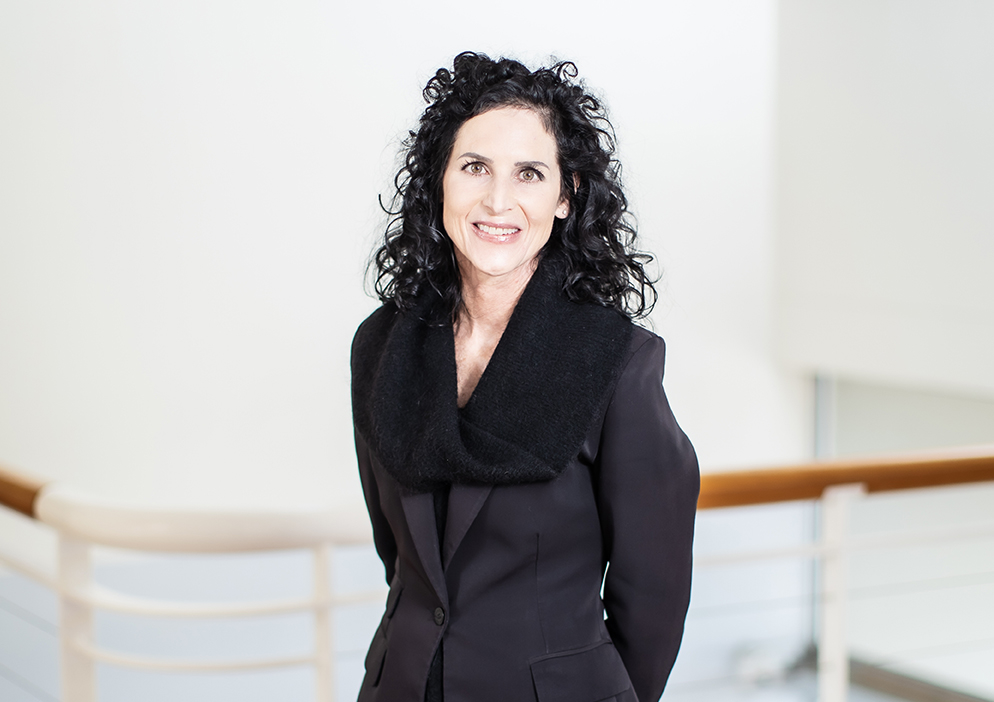Double-storey house let in Big Bay

Rental rates
- Rate
- Period
- Immediate - 30 September 2026
- Season
- Monthly
- Rate from
- R35,000 per month
- Furnished
- No
- Minimum stay
- 12 months
Quietly positioned in a small estate in Big Bay, Blouberg
Quietly positioned in a small estate in Big Bay, Blouberg, is this 3-bedroom, 3-bathroom home.
It is a culmination of uncompromising meticulous design and implementation, thereof and unique positioning in small estate with sea views over the roof tops of your neighbours.
On entry the kitchen seamlessly carries through to the open-plan dining and corner lounge. Through the sliding door out on the patio, which is well-protected from the South Easter, awaits a private and maintenance free garden. The first bedroom with en-suite used currently as study, is situated just outside these sliding doors.
Upstairs the guest bedroom with en-suite is next to the L-shape TV room. The corner on the lounge offers warm winter days with combustion fireplace. The balcony can be accessed through a sliding door from the L-shape lounge and the main bedroom, which features a full en-suite bathroom.
With spectacular sunsets over the roof tops of your neighbours, the positioning in the estate up the slope of Big Bay offers huge amount of privacy. Double-automated garage with cupboards and one additional washing machine outlet.
Listing details
Rooms
- 3 Bedrooms
- Main Bedroom
- Main bedroom with en-suite bathroom, blinds, built-in cupboards, carpeted floors, curtain rails and king bed
- Bedroom 2
- Bedroom with blinds, built-in cupboards, carpeted floors and curtain rails
- Bedroom 3
- Bedroom with en-suite bathroom, blinds, carpeted floors, curtain rails and king bed
- 3 Bathrooms
- Bathroom 1
- Bathroom with bath, shower and tiled floors
- Bathroom 2
- Bathroom with basin, shower and toilet
- Bathroom 3
- Bathroom with basin, shower and toilet
- Other rooms
- Dining Room
- Dining room with blinds and curtain rails
- Kitchen
- Open plan kitchen with blinds, breakfast nook, caesar stone finishes, curtain rails, dish-wash machine connection, eye-level oven, gas hob, hob and tiled floors
- Living Room 1
- Living room 1 with tiled floors
- Living Room 2
- Open plan living room 2 with balcony, blinds, fireplace, sliding doors and tiled floors
- Formal Lounge
- Formal lounge with patio and tiled floors

