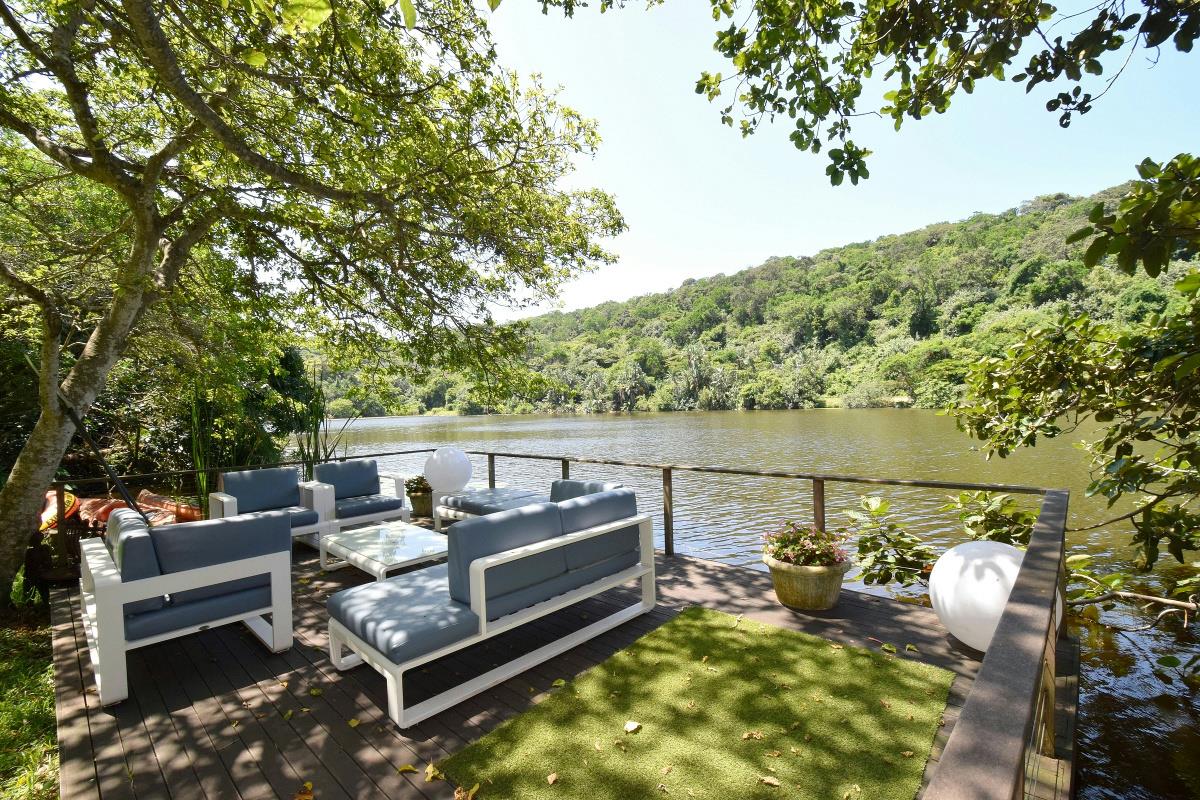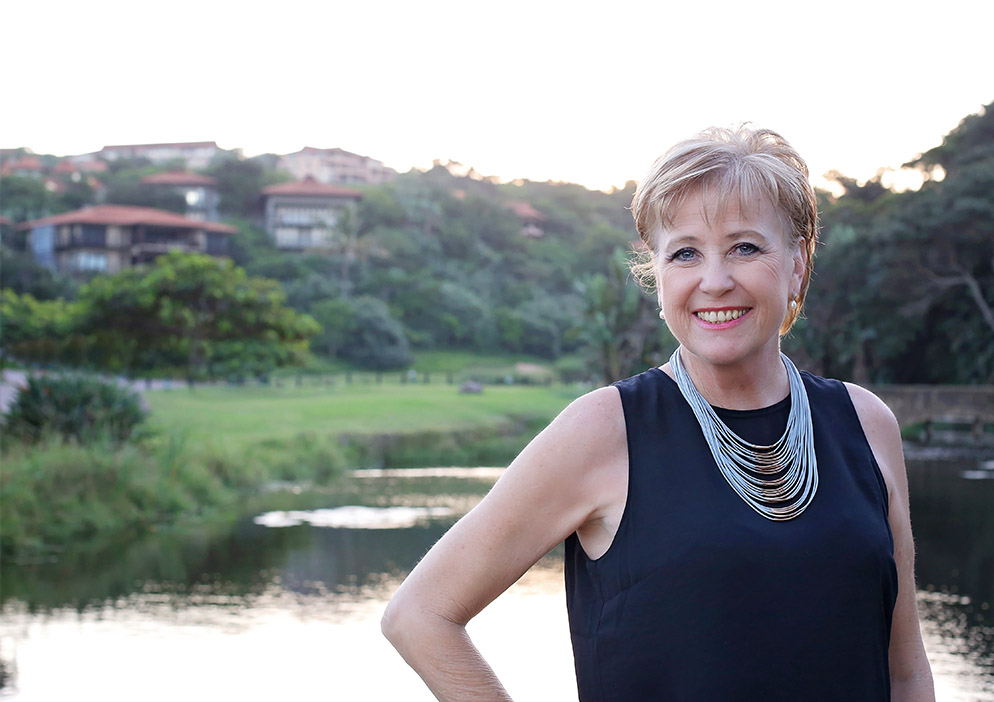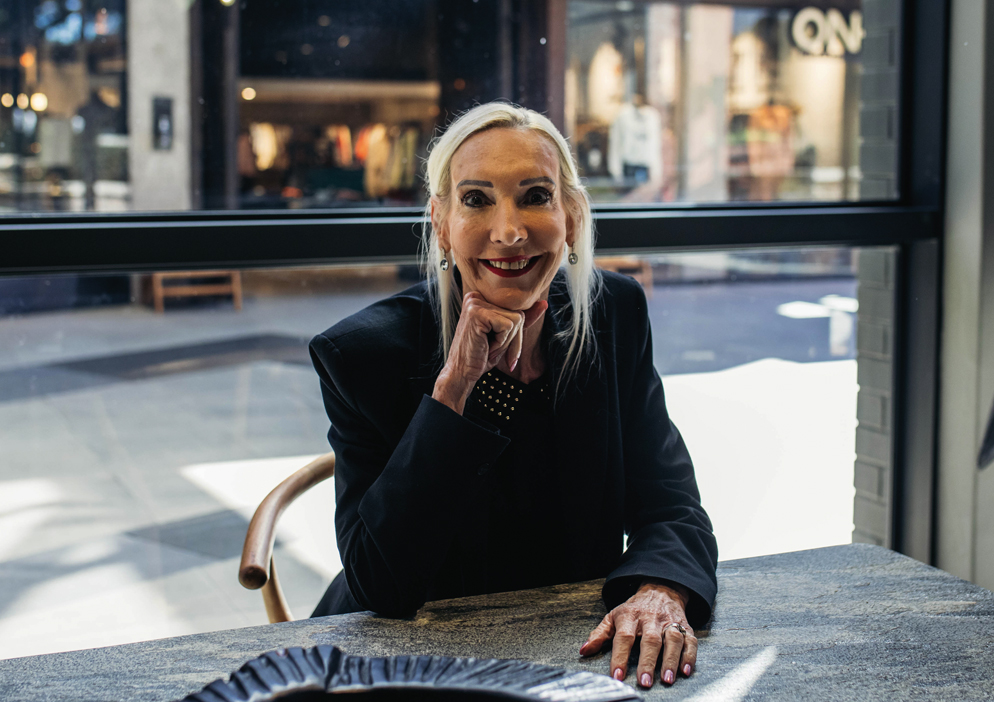Double-storey house for sale in Zimbali Estate

Lakeside Beauty at Zimbali’s Valley of the Pools
Without any doubt one the most scenic and tranquil settings in all of Zimbali. Rarely available this beautiful refurbished family home sits proudly on a double site of over 2 600 sqm with spectacular lake frontage, surrounded by a coastal forest paradise with not a single roof line in sight!
A grand double volume entrance hall with an art designed stair case welcomes you into a modern and bright home featuring large open plan reception areas with its elegant yet understated Caesar stone kitchen acting as it focal point, so contusive to family life.
Only a stone throw from the beach this home had been designed with larger family away from home in mind. Whilst catering ideally to the needs of just 2 people, with a wonderful master en-suite and own study, this highly practical and versatile property can further open up to its almost self-contained, separate “west wing” accommodating 3 large en-suite bedrooms and additional lounge with a 5th en-suite bedroom available with its own separate access, patio and view of the lake.
Listing details
Rooms
- 5 Bedrooms
- Main Bedroom
- Main bedroom with air conditioner, balcony, built-in cupboards, curtain rails, curtains, high ceilings, walk-in closet and wooden floors
- Bedroom 2
- Bedroom with air conditioner, built-in cupboards, curtain rails, curtains, high ceilings and wooden floors
- Bedroom 3
- Bedroom with air conditioner, built-in cupboards, curtain rails, curtains, high ceilings and wooden floors
- Bedroom 4
- Bedroom with air conditioner, built-in cupboards, curtain rails, curtains, high ceilings and wooden floors
- Bedroom 5
- Bedroom with air conditioner, built-in cupboards, curtain rails, curtains, high ceilings and wooden floors
- 5 Bathrooms
- Bathroom 1
- Bathroom with basin, bath, shower, tiled floors and toilet
- Bathroom 2
- Bathroom with basin, bath, shower, tiled floors and toilet
- Bathroom 3
- Bathroom with basin, bath, shower, tiled floors and toilet
- Bathroom 4
- Bathroom with basin, shower, tiled floors and toilet
- Bathroom 5
- Bathroom with basin, shower, tiled floors and toilet
- Other rooms
- Dining Room
- Open plan dining room with air conditioner, curtain rails, curtains, high ceilings and wooden floors
- Entrance Hall
- Family/TV Room
- Open plan family/tv room with air conditioner, curtain rails, curtains, high ceilings, tv and wooden floors
- Kitchen
- Open plan kitchen with breakfast nook, extractor fan, eye-level oven, granite tops, high ceilings, oven and hob, pantry, stove and tiled floors
- Formal Lounge
- Formal lounge with air conditioner, balcony, curtain rails, curtains, fireplace, high ceilings and wooden floors
- Guest Cloakroom
- Guest cloakroom with high ceilings
- Laundry
- Laundry with high ceilings and tiled floors
- Scullery
- Scullery with dish-wash machine connection, granite tops, high ceilings, tumble dryer connection and wooden floors
- Storeroom
- Storeroom with wooden floors
- Wine Cellar
- Wine cellar with wooden floors
Other features
Additional buildings
We are your local property experts in Zimbali Estate, South Africa
Marcelle Conradie

Marcelle Conradie
 GoldClub 10 Year Elite | Emerald Circle Agent
GoldClub 10 Year Elite | Emerald Circle AgentEmerald Circle Status is the ultimate accolade award in recognition of an exclusive group of elite, top performing agents for their unprecedented sales and rental record.
