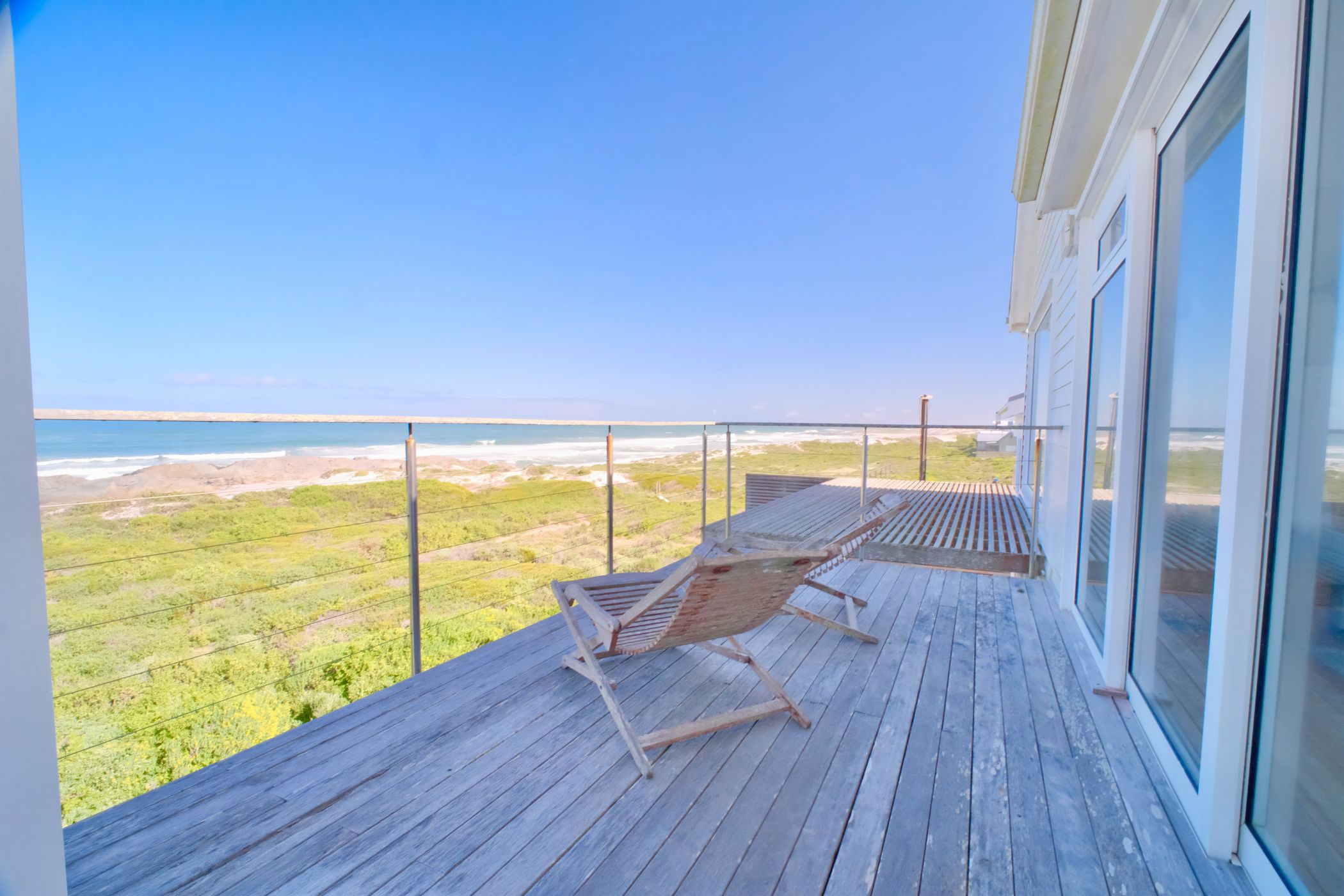Double-storey house for sale in Yzerfontein

Perfect Beachside Villa – Pearl Bay, Yzerfontein
Property Overview
• Location: Pearl Bay, Yzerfontein on a remote part of the coastline, a short stroll from Swemgat (a large natural rockpool)
• Position: Prime beachfront villa positioned at the front of the plot, directly on the seaside boundary for maximum ocean exposure
• Plot Layout: Large erf (±760 m²) with ample space at the rear (eastern side, toward Dassen Island Drive), providing scope to expand the footprint of the villa if desired
• Views: Clear, uninterrupted vistas across a short stretch fynbos of the Atlantic Ocean, Dassen Island and Table Mountain
• Construction: Architect-designed timber-frame villa by Rustic Homes
• Style: Classic beach villa with white cladding, Victorian-profile roof sheets, Balau decking, and hardwood flooring
Ground Floor – Living & Entertainment
• Entrance Hall: Formal entry leading into main living areas
• Living Areas:
• Open-plan lounge and dining room with panoramic views across a short stretch fynbos of the Atlantic Ocean, Dassen Island and Table Mountain
• Family/TV room with bar area
• Direct flow onto a sheltered entertainment deck with magnificent views
• Kitchen:
• Granite countertops
• Gas hob and electric oven
• Separate scullery and laundry with direct access to garage
• Heating: Wood-burning stove warms ground floor and main bedroom above
• Other: Guest toilet and under-stair storage
First Floor – Bedrooms & Bathrooms
• Bedrooms: 4 total
• Main Bedroom Suite:
• Stunning views across a short stretch fynbos of the Atlantic Ocean, Dassen Island and Table Mountain
• Flows onto a large, sheltered basking veranda
• Dressing area
• En-suite bathroom with double vanity, large shower, and separate toilet
• Bedroom 2: Sea-facing, with basking veranda access; currently used as a study; includes built-in cupboards
• Bedroom 3: Sea-facing, with built-in cupboards and basking veranda access
• Bedroom 4: Courtyard-facing with built-in cupboards
• Bathrooms:
• En-suite to main bedroom
• Shared full family bathroom for other bedrooms
Outdoor Areas
• Front Deck: Elevated entertainment space with panoramic views of the Atlantic Ocean, Dassen Island, and Table Mountain
• Courtyard Garden: Private, east-facing patio with swimming pool, sheltered from prevailing winds
• Expansion Potential: With the villa built at the front of the erf, there is ample space on the eastern (Dassen Island Drive) side of the property for extending the house footprint if desired
Garages & Parking
• Double Garage: With direct access to scullery/laundry
• Driveway: Additional off-street visitor parking
Listing details
Rooms
- 4 Bedrooms
- Main Bedroom
- Main bedroom with en-suite bathroom, blinds, french doors, king bed, walk-in dressing room and wooden floors
- Bedroom 2
- Bedroom with blinds, built-in cupboards, built-in cupboards, enclosed balcony, french doors, queen bed and wooden floors
- Bedroom 3
- Bedroom with blinds, built-in cupboards, french doors, queen bed and wooden floors
- Bedroom 4
- Bedroom with built-in cupboards, double volume, high ceilings, queen bed and wooden floors
- 2 Bathrooms
- Bathroom 1
- Bathroom with built-in cupboards, double vanity, linen closet, shower, toilet and wooden floors
- Bathroom 2
- Bathroom with bath, blinds, shower, toilet and wooden floors
- Other rooms
- Dining Room
- Dining room with balcony, blinds, sliding doors, wood fireplace and wooden floors
- Family/TV Room
- Family/tv room with bar, blinds, enclosed balcony, home theatre system, sliding doors and wooden floors
- Kitchen
- Kitchen with blinds, fridge, gas hob, granite tops, high gloss cupboards and wooden floors
- Formal Lounge
- Formal lounge with blinds, enclosed balcony, sliding doors and wooden floors
- Guest Cloakroom
- Guest cloakroom with blinds, toilet and wooden floors
- Scullery
- Scullery with blinds, enclosed balcony, fridge / freezer, microwave, tumble dryer connection, washing machine and wooden floors
