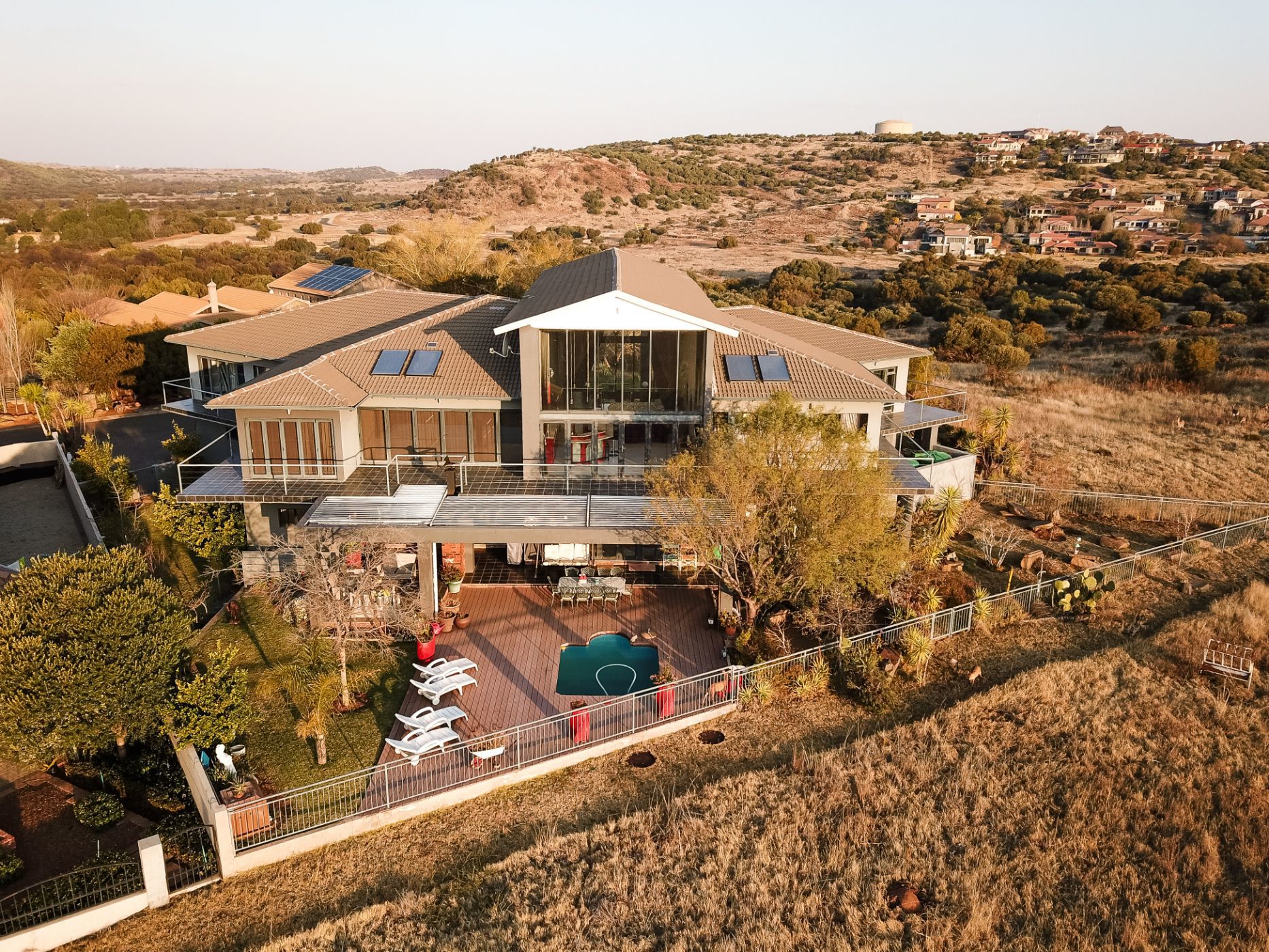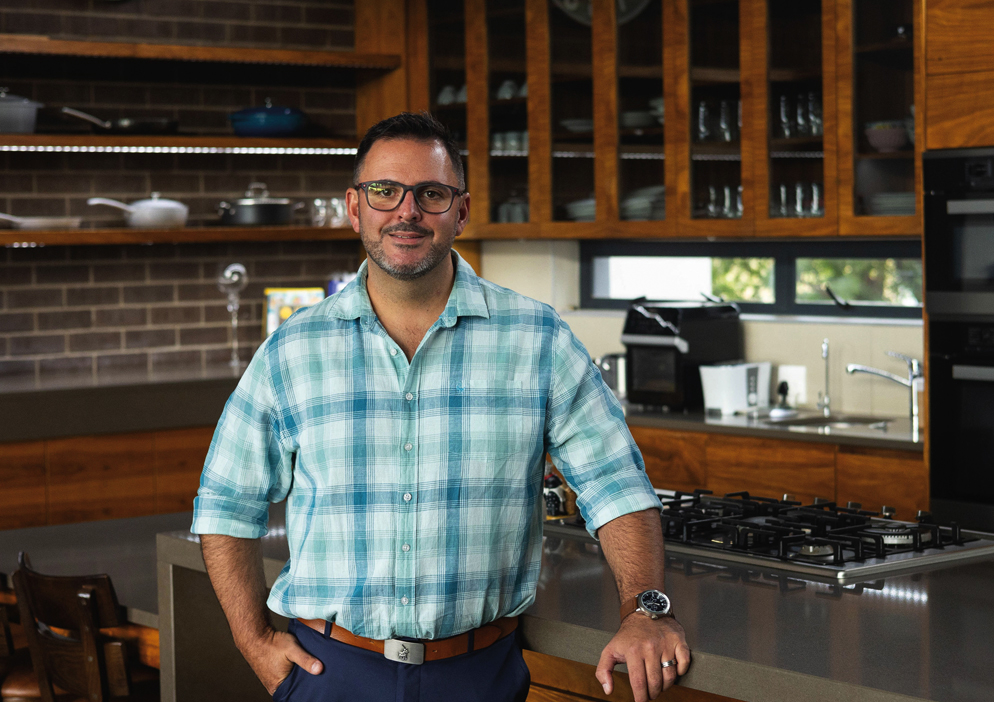Double-storey house for sale in Woodland Hills

Your Dream Family Home with Space, Luxury, and Nature on Your Doorstep
If space is at the top of your list, this exceptional 5-bedroom residence in the prestigious Woodland Hills Wildlife Estate will exceed your expectations. Perfectly positioned at the end of a peaceful cul-de-sac, this expansive home offers a rare combination of privacy, luxury, and uninterrupted views of natural surroundings and roaming wildlife.
From the moment you enter, you're welcomed by a grand double-volume entrance, a sweeping staircase, and elegant chandeliers that set the tone for what's to come. The home's open-plan design creates a seamless flow between its multiple living, dining, and entertainment areas, all filled with natural light and finished with high-end, contemporary touches. Whether you're hosting guests or enjoying quiet family time, every corner of this home has been thoughtfully designed to accommodate both.
The kitchen is a standout feature for any culinary enthusiast, offering generous space with granite countertops, ample cabinetry, a gas hob, water connection for a double-door fridge, a walk-in pantry, and a fully equipped laundry with external access. It opens into the heart of the home, making it ideal for both daily living and entertaining.
Upstairs, you'll find three oversized bedrooms, including a master suite that feels more like a luxury retreat, complete with a massive walk-in dressing room and space for a private lounge suite. Two additional en-suite bedrooms are located downstairs, making the layout perfect for multi-generational living or hosting overnight guests. Each bedroom offers walk-in closets, en-suite bathrooms, and large glass doors leading outside, bringing in abundant natural light and connecting the indoors with the serene outdoors.
The home also includes a fully equipped private gym, a quiet home office, and a cozy pajama lounge, all opening onto a spacious balcony that offers breathtaking views over the estate. An additional upstairs entertainment bar with a guest toilet adds to the home's entertaining appeal, creating a perfect setting for more intimate gatherings.
Outside, the living experience continues with a beautifully designed covered veranda that includes a built-in braai, bar area, jacuzzi, and a louvre roof system for year-round enjoyment. This space overlooks a sparkling pool and lush greenery, where you can unwind while enjoying the tranquil views and occasional visits from local wildlife.
Throughout the home, you'll find built-in surround sound and air-conditioning in every room, as well as five flat-screen TVs that are included in the sale. Practical features include a solar geyser, a UPS system to support essential lighting and appliances, three 5000-litre water tanks, a full irrigation system, and four garages with extended workspace, ideal for families needing additional storage or hobby areas. The property also offers private staff accommodation with an en-suite bathroom, adding another layer of convenience to this well-appointed home.
Listing details
Rooms
- 5 Bedrooms
- Main Bedroom
- Open plan main bedroom with en-suite bathroom, air conditioner, balcony, chandelier, curtain rails, double volume, laminate wood floors, stacking doors, tv and walk-in closet
- Bedroom 2
- Bedroom with en-suite bathroom, air conditioner, balcony, curtain rails, double volume, laminate wood floors and walk-in closet
- Bedroom 3
- Bedroom with en-suite bathroom, air conditioner, balcony, blinds, chandelier, curtain rails, double volume, laminate wood floors, stacking doors and walk-in closet
- Bedroom 4
- Bedroom with en-suite bathroom, air conditioner, blinds, double volume, laminate wood floors, patio, stacking doors and walk-in closet
- Bedroom 5
- Open plan bedroom with en-suite bathroom, air conditioner, blinds, curtain rails, double volume, laminate wood floors, patio, stacking doors and walk-in closet
- 5 Bathrooms
- Bathroom 1
- Bathroom with air conditioner, bath, blinds, curtain rails, double basin, double volume, laminate wood floors, shower and toilet
- Bathroom 2
- Bathroom with basin, laminate wood floors, shower and toilet
- Bathroom 3
- Bathroom with basin, bath, curtain rails, laminate wood floors, shower and toilet
- Bathroom 4
- Bathroom with basin, laminate wood floors, shower and toilet
- Bathroom 5
- Bathroom with basin, bath, curtain rails, laminate wood floors, shower and toilet
- Other rooms
- Dining Room
- Open plan dining room with air conditioner, blinds, double volume, stacking doors and tiled floors
- Entrance Hall
- Entrance hall with chandelier, high ceilings, staircase and tiled floors
- Kitchen
- Open plan kitchen with breakfast nook, centre island, curtain rails, double volume, eye-level oven, gas hob, granite tops, tiled floors and walk-in pantry
- Formal Lounge
- Open plan formal lounge with bar, tiled floors and tv
- Study
- Open plan study with curtain rails, double volume and tiled floors
- Gym
- Open plan gym with air conditioner, blinds, concrete and double volume
