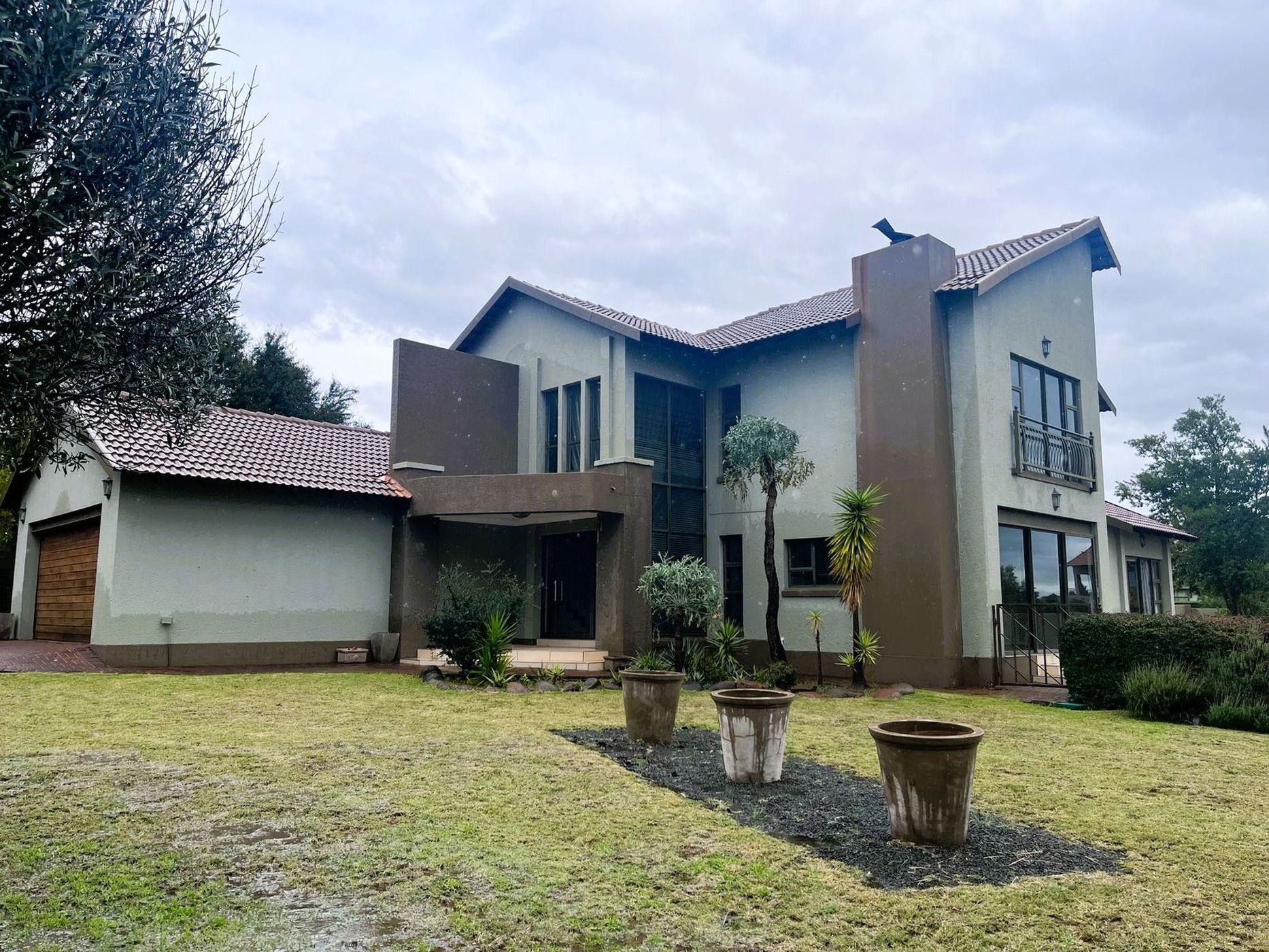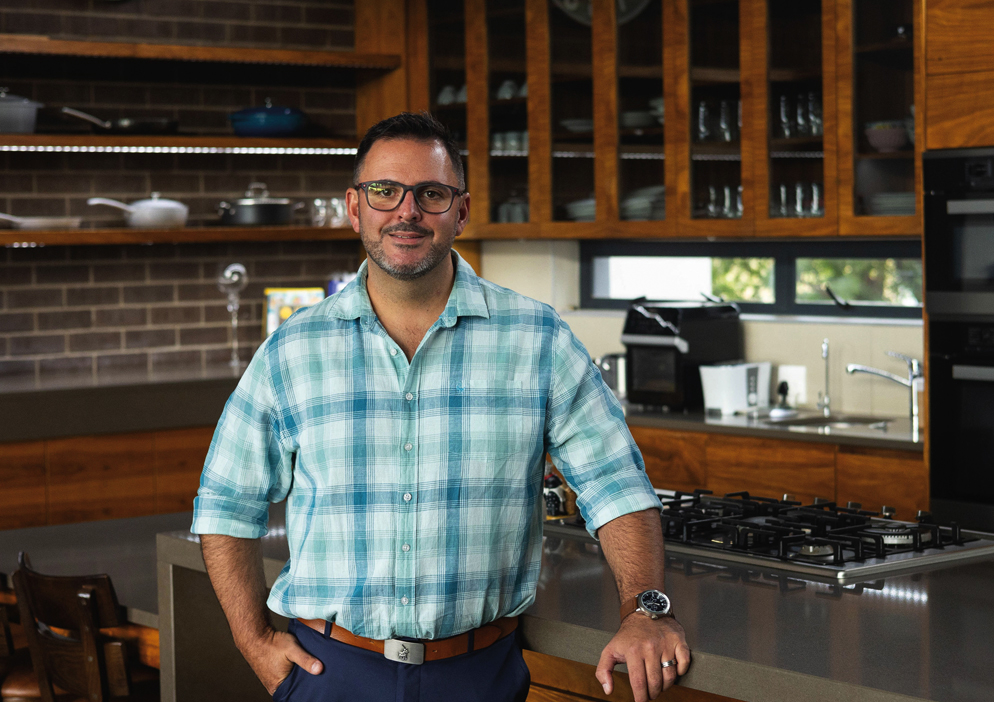Double-storey house for sale in Woodland Hills

Spacious 4-Bedroom Home in Prime Cul-de-Sac Location
Tucked away in a quiet cul-de-sac and bordering a lush green belt, this well-located 4-bedroom, 3.5-bathroom home offers a rare opportunity to live close to nature while enjoying the comforts of secure estate living.
With two en-suite bedrooms, a guest toilet, and generous living spaces, this property is ideal for families and offers plenty of scope to put your own creative touch on it.
Step outside into a spacious backyard with ample room to add a swimming pool or outdoor entertainment area, perfect for warm summer days and family gatherings.
Set within the prestigious and family-friendly Woodlands Estate, this property doesn't just offer a home, it offers a lifestyle. Residents enjoy access to top-class amenities including:
Tennis courts
Padel courts
Horse stables
Catch-and-release fishing dams
Scenic cycling and walking routes
Birdwatching hotspots
Free-roaming wildlife, including antelope grazing right on your lawn
Woodlands is widely regarded as one of the safest and most peaceful places to raise children, combining modern convenience with a unique connection to the natural world.
If you're looking for a home with heart, potential, and an unbeatable lifestyle, this is it.
Listing details
Rooms
- 4 Bedrooms
- Main Bedroom
- Main bedroom with en-suite bathroom, air conditioner, blinds, curtain rails, sliding doors, tiled floors, tv port and walk-in closet
- Bedroom 2
- Bedroom with built-in cupboards, curtain rails, tiled floors and tv port
- Bedroom 3
- Bedroom with built-in cupboards, curtain rails, sliding doors, tiled floors and tv port
- Bedroom 4
- Bedroom with en-suite bathroom, built-in cupboards, sliding doors, tiled floors and tv port
- 4 Bathrooms
- Bathroom 1
- Bathroom with basin, bath, blinds, shower, tiled floors and toilet
- Bathroom 2
- Bathroom with basin, bath, blinds, shower, tiled floors and toilet
- Bathroom 3
- Bathroom with basin, blinds, tiled floors and toilet
- Bathroom 4
- Bathroom with bath, blinds, double basin, shower, tiled floors and toilet
- Other rooms
- Dining Room
- Open plan dining room with curtain rails and tiled floors
- Entrance Hall
- Entrance hall with chandelier, high ceilings and tiled floors
- Family/TV Room
- Open plan family/tv room with curtain rails, patio, sliding doors, tiled floors and tv port
- Kitchen
- Open plan kitchen with blinds, breakfast nook, double eye-level oven, gas hob, granite tops, tiled floors and walk-in pantry
- Indoor Braai Area
- Open plan indoor braai area with curtain rails, sliding doors, tiled floors and tv port
- Scullery
- Open plan scullery with blinds, dish-wash machine connection, granite tops, tiled floors and tumble dryer connection
