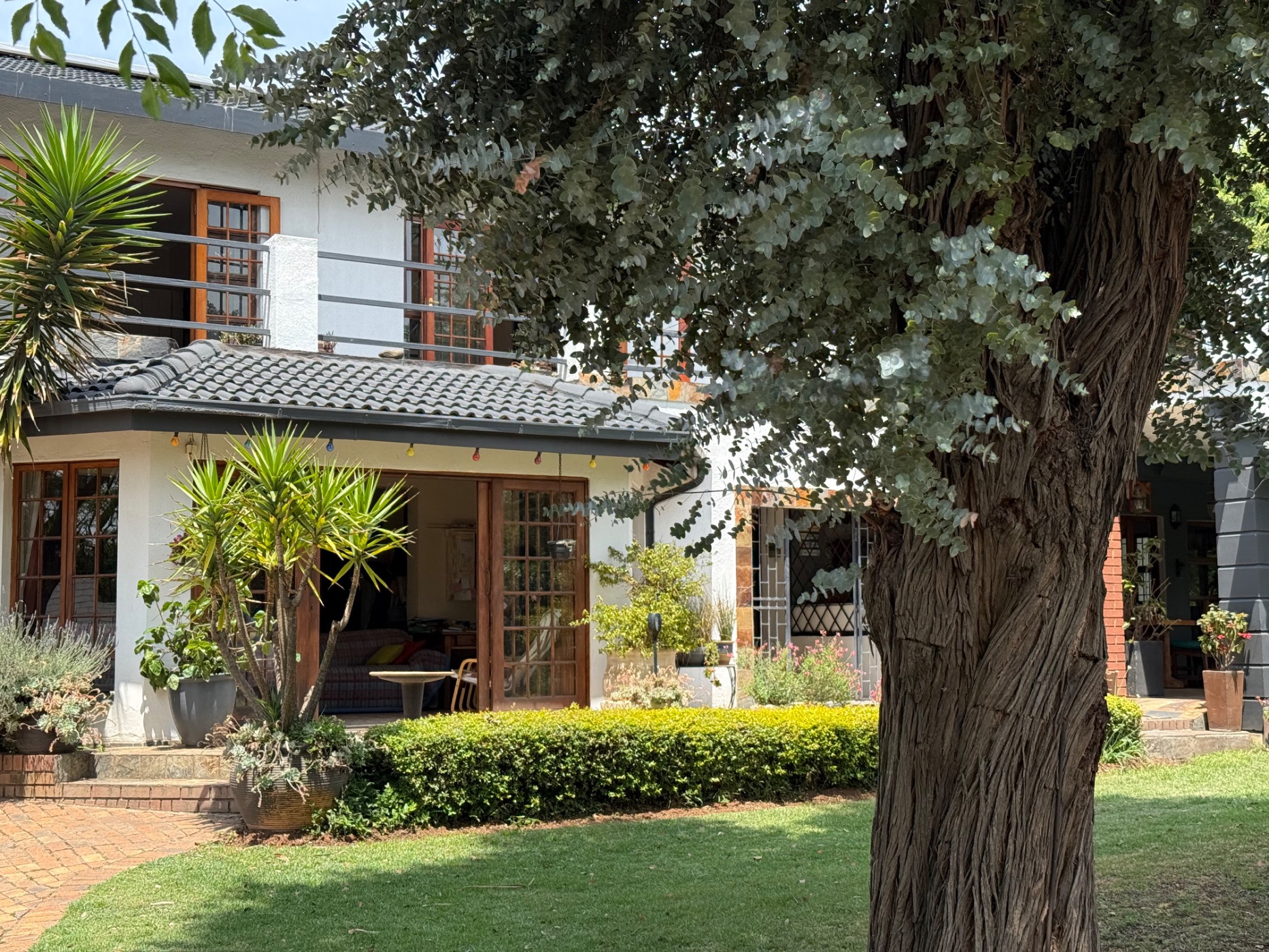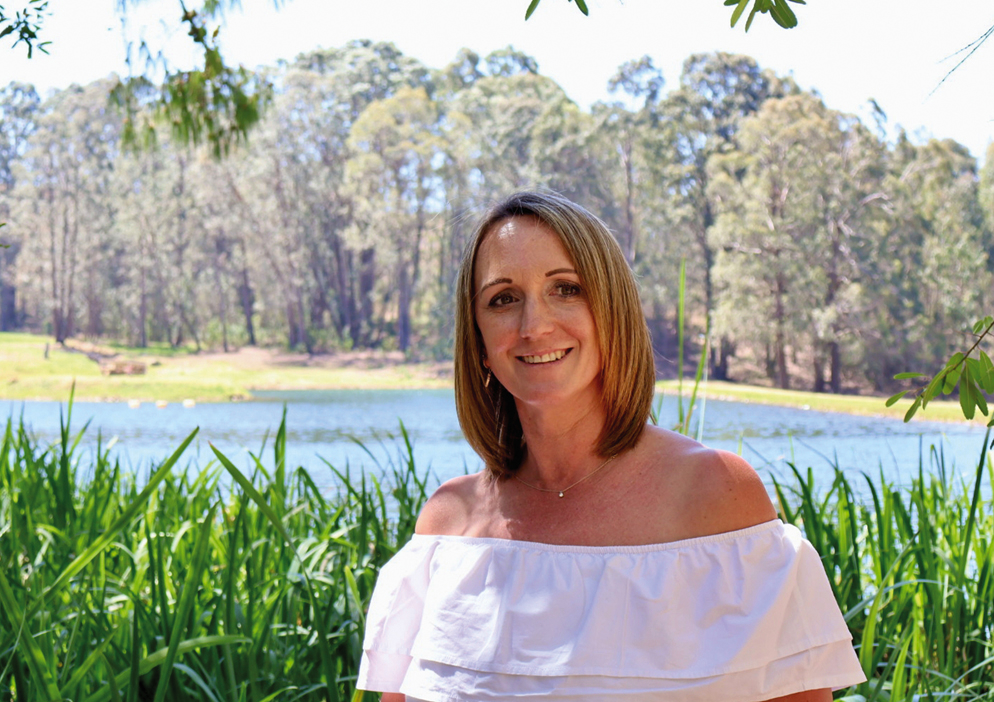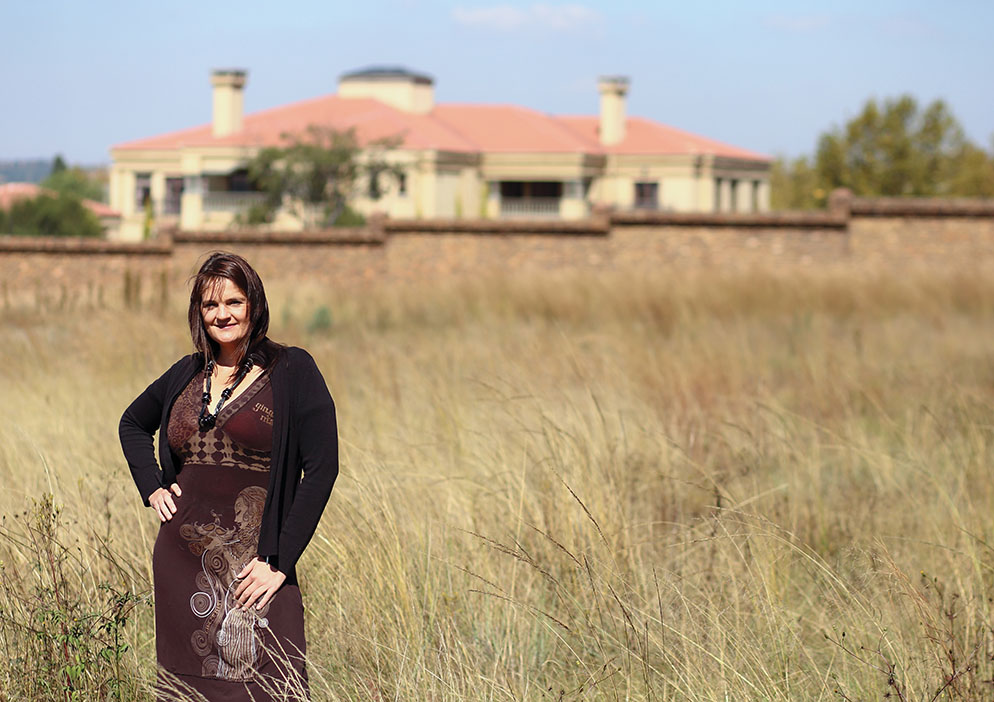Double-storey house for sale in Witbank Central (eMalahleni Central)

Investors’ Dream – Where Your Bread is Buttered on Both Sides!
Experience the best of both worlds with this stunning 1-hectare plot in Seekoeiwater — where tranquil farm-style living meets modern town convenience.
The main residence spans an impressive 480m², boasting four spacious living areas, a built-in bar, and sliding doors that open to a charming covered patio with a gas braai and pizza oven — perfect for unforgettable family gatherings. Enjoy beautiful views of the pool, serene gardens with a pond, and a private tennis court.
Designed for comfort and functionality, the home features two modern kitchens, four generous bedrooms, and three elegant bathrooms — two with walk-in dressing rooms.
Income Earners
Your investment works for you with two additional townhouses, each with private entrances and excellent finishes:
3-Bedroom Townhouse – Spacious living room, modern kitchen, 2 bathrooms, and a garage.
Townhouse – Open-plan living, bathrooms, carports, and a closed veranda.
Together they generate a combined rental income of R18,000 plus per month, making this an investor's paradise.
Additional Features
2 Offices
1 Workshop
1 Storage Rooms
This property truly offers it all — a tranquil country feel with the luxury of being close to town. Whether you're a family craving space and serenity or an investor looking for excellent returns, this is where your bread is buttered on both sides.
Don't miss out – opportunities like this are rare!
Key features
- Country living in the city
- Off grid small holding with additional income
- 3additional buildings
- Tennis, swimming, farming, lifestyle
Listing details
Rooms
- 4 Bedrooms
- Main Bedroom
- Main bedroom with balcony, built-in cupboards, built-in cupboards, carpeted floors, ceiling fan, curtain rails, enclosed balcony, king bed, linen closet, sliding doors, walk-in closet and walk-in dressing room
- Bedroom 2
- Bedroom with built-in cupboards, carpeted floors, ceiling fan, curtain rails and twin beds
- Bedroom 3
- Bedroom with balcony, built-in cupboards, built-in cupboards, carpeted floors, curtain rails, king bed and sliding doors
- Bedroom 4
- Open plan bedroom with balcony, built-in cupboards, built-in cupboards, carpeted floors, ceiling fan, king bed, sliding doors, walk-in closet and walk-in dressing room
- 4 Bathrooms
- Bathroom 1
- Bathroom with basin, bath, blinds, built-in cupboards, double basin, double shower, double vanity, shower, tiled floors and toilet
- Bathroom 2
- Bathroom with basin, bath, blinds, double basin, double vanity, shower, tiled floors and toilet
- Bathroom 3
- Bathroom with basin, bath, shower and toilet
- Bathroom 4
- Bathroom with basin and toilet
- Other rooms
- Dining Room
- Open plan dining room with bar, built-in cupboards, chandelier, double volume, fitted bar, kitchenette, patio, slate flooring, sliding doors, staircase, tiled floors and wood fireplace
- Entrance Hall
- Entrance hall with built-in cupboards, slate flooring and tiled floors
- Family/TV Room
- Family/tv room with built-in cupboards, ceiling fan, tiled floors and wood fireplace
- Kitchen 1
- Kitchen 1 with centre island, dish-wash machine connection, double eye-level oven, electric stove, extractor fan, gas, gas hob, gas/electric stove, granite tops, pantry, pizza oven, stove, tiled floors, walk-in pantry and wood finishes
- Kitchen 2
- Kitchen 2 with breakfast nook, centre island, extractor fan, gas, gas hob, gas/electric stove, granite tops, pantry, stove, tiled floors and walk-in pantry
- Living Room
- Living room with built-in cupboards, tiled floors and wood fireplace
- Reception Room
- Reception room with built-in cupboards and tiled floors
- Entertainment Room
- Entertainment room with bar, built-in cupboards, fitted bar, slate flooring, sliding doors, staircase and wood fireplace
- Hobby Room
- Hobby room with built-in cupboards, ceiling fan and laminate wood floors
- Indoor Braai Area
- Laundry
- Laundry with screeded floors, tumble dryer connection and washing machine connection
- Scullery
- Scullery with built-in cupboards and tiled floors
- Storeroom
- Storeroom with screeded floors

