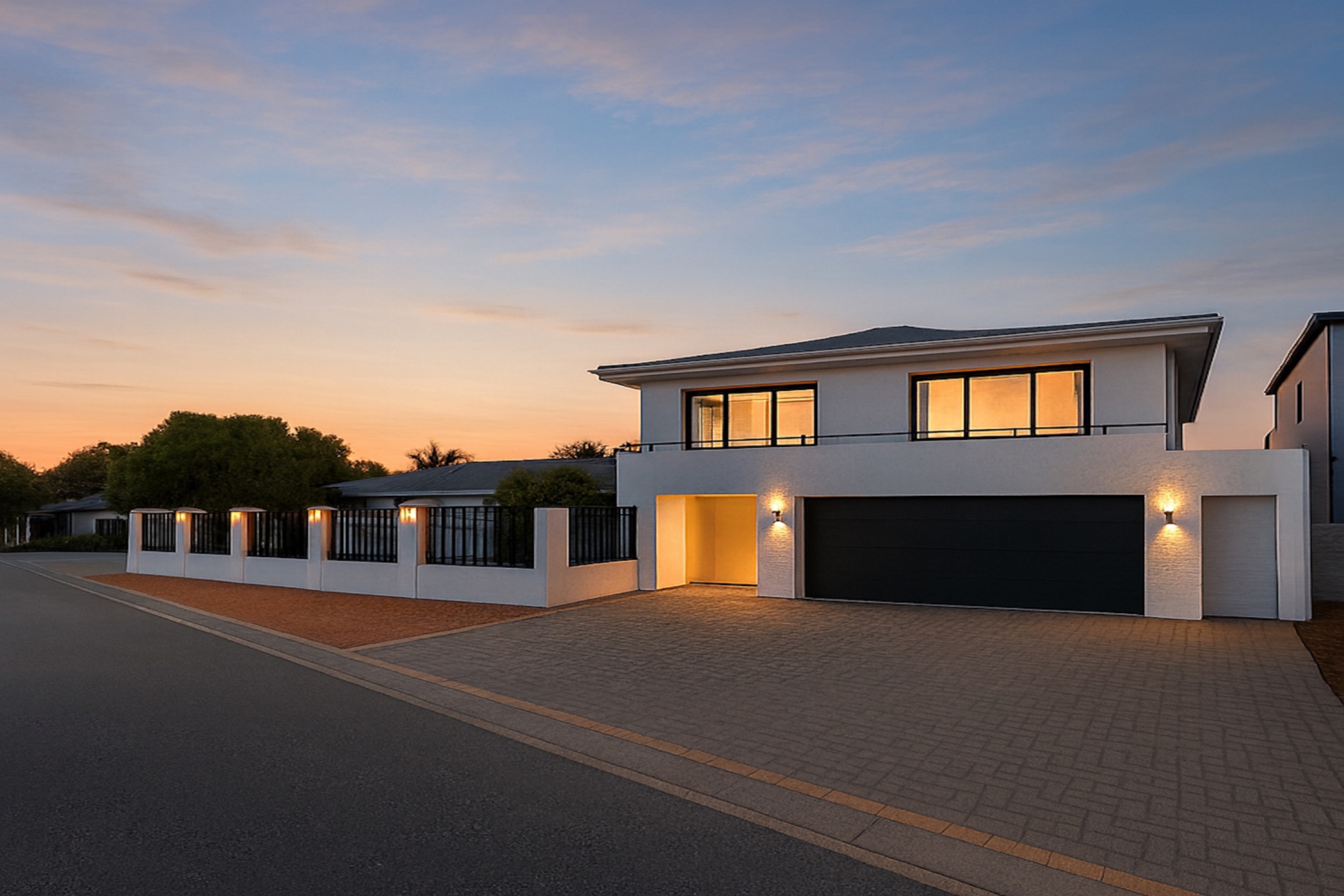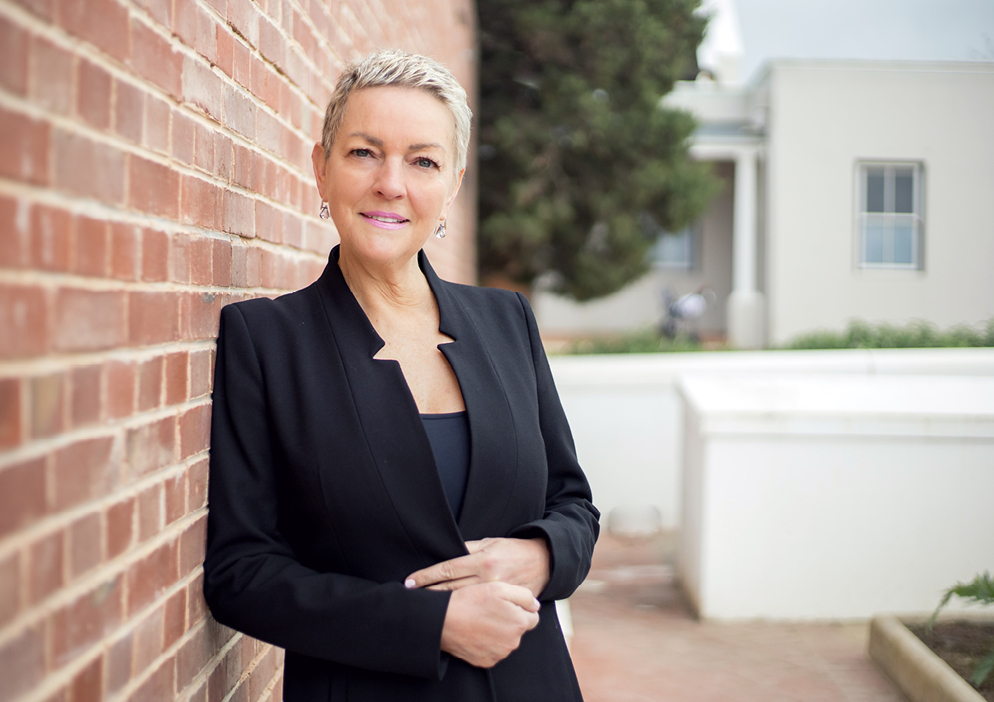Double-storey house for sale in Welgemoed

Contemporary Elegance – Entertainer’s Dream in Welgemoed
This fully renovated home in the heart of Welgemoed is a complete reinvention of modern family living. Designed in a striking L-shape, every space has been carefully considered to create seamless flow from indoors to outdoors, with bedrooms and living areas opening directly to the pool, garden, and entertainment spaces.
The ground floor features three luxurious en-suite bedrooms, including the main suite, each offering privacy and direct access to the garden. A stylish guest loo adds convenience, bringing the total to 4.5 bathrooms.
Upstairs, two additional bedrooms share a bathroom with shower, basin, and toilet, alongside a spacious lounge that opens to a patio with sweeping views. With plumbing and electricity already installed for a kitchenette, this upper level is ready to be completed as a fully self-contained flatlet, an income-generating unit, or a dedicated entertainment hub for the family.
At the heart of the home lies a designer kitchen with an expansive island, a 90cm gas/electric cooker, and sleek modern finishes. The adjoining scullery and laundry connect directly to the double garage, making daily living practical and effortless.
The open-plan lounge, dining room, and entertainment areas are designed for gatherings, extending naturally to the outdoor braai and pool terrace where entertaining is elevated to a new level.
Set on a 991m² erf in an established, family-friendly suburb, this home offers the rare combination of a brand-new renovation in a mature, sought-after neighbourhood. Close to top schools, the Welgemoed Golf Course, and main access routes, it delivers both convenience and lifestyle. Every element has been carefully reimagined to provide the ease of a brand-new build with the warmth and charm of Welgemoed's established character.
Please note: Current images are artist impressions for illustration purposes. Professional photography will follow soon.
Listing details
Rooms
- 5 Bedrooms
- Main Bedroom
- Main bedroom with en-suite bathroom, built-in cupboards and vinyl flooring
- Bedroom 2
- Bedroom with en-suite bathroom and built-in cupboards
- Bedroom 3
- Bedroom with en-suite bathroom and built-in cupboards
- Bedroom 4
- Bedroom with built-in cupboards
- Bedroom 5
- Bedroom with built-in cupboards
- 4 Bathrooms
- Bathroom 1
- Bathroom with bath, double basin, shower and toilet
- Bathroom 2
- Bathroom with basin, shower and toilet
- Bathroom 3
- Bathroom with basin, shower and toilet
- Bathroom 4
- Bathroom with shower and toilet
- Other rooms
- Dining Room
- Open plan dining room
- Entrance Hall
- Kitchen
- Kitchen with centre island and gas hob
- Living Room 1
- Living room 1 with stacking doors
- Living Room 2
- Living room 2 with vinyl flooring
- Guest Cloakroom
- Guest cloakroom with basin and toilet
- Laundry
- Scullery
Other features
Additional buildings
We are your local property experts in Welgemoed, South Africa
Isabel Swart

Isabel Swart
 GoldClub 5 Year Elite Agent
GoldClub 5 Year Elite AgentGoldClub status recognises the highest levels of service excellence and outstanding sales & rentals success for which the Pam Golding Properties brand renowned.
