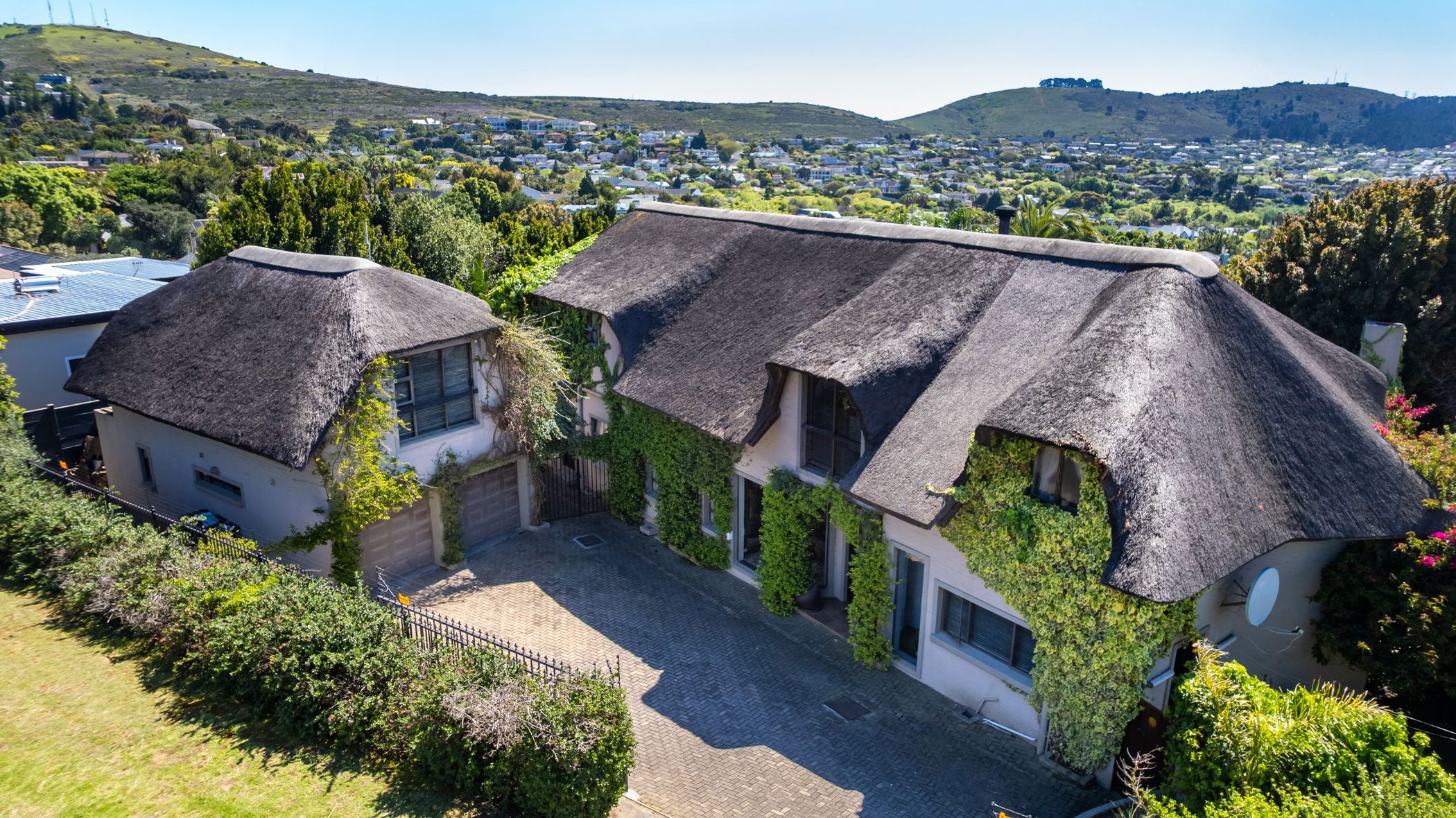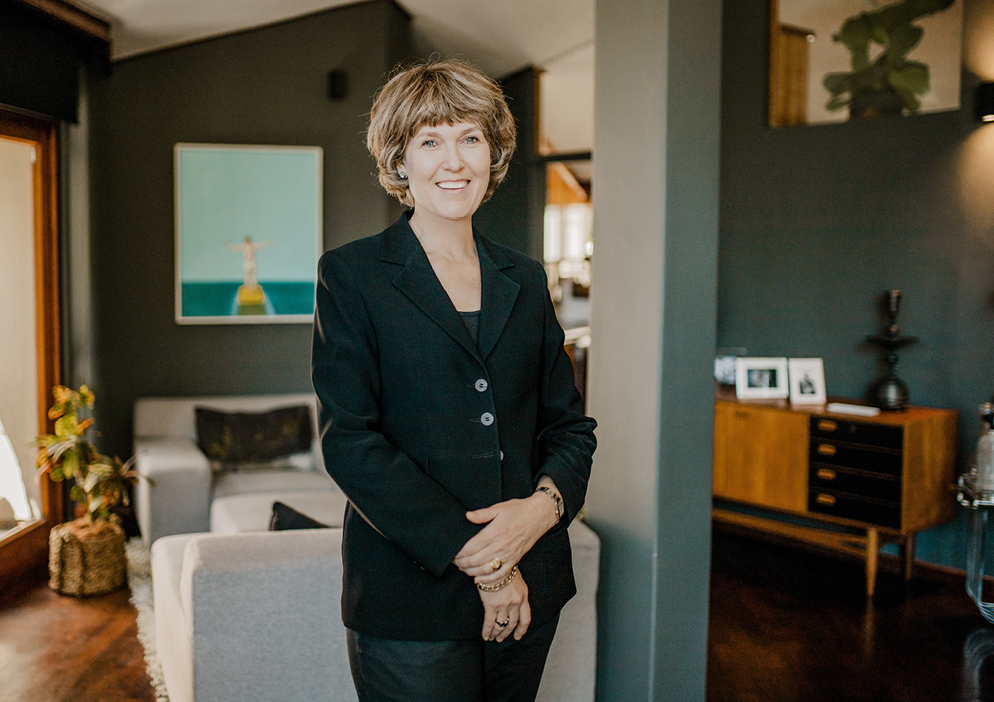Double-storey house for sale in Welgemoed

Lots of Rental Income Possibilities: Family Retreat of Character, Charm, and Spectacular Views
Exclusive Mandate for Pam Golding Properties
Lots of rental income opportunities (Flatlet)!
There's a certain magic that only a thatched home can hold — the kind that greets you with warmth, wraps you in character, and feels like it has been waiting for your story to unfold within its walls. From its inviting living spaces to the sparkling swimming pool and captivating views, it offers an ideal balance between relaxed family living and effortless entertaining.
The spacious living and dining areas are designed for family connection — a space where the laughter of children, friendly gatherings, and quiet evenings by the fireplace all belong. The rustic charm of the thatched interior blends seamlessly with modern finishes, giving the home a timeless appeal.
Just beyond the living area lies a kitchen that invites creativity. With ample counter space, built-in cupboards, and a layout that connects easily with the dining area and outdoor entertainment spaces, it's designed to be the heart of the home.
The covered braai area sets the tone for long summer evenings, while the sparkling swimming pool invites family fun and relaxation. The garden flows effortlessly around the home, with sunny spots for morning coffee and shaded corners ideal for afternoon reading. Whether it's the pink hues of dawn or the glowing gold of late afternoon, the view is a constant reminder of the natural beauty that surrounds this home.
With multiple bedrooms and bathrooms spread across two levels, every family member can enjoy their own space and privacy. The upstairs rooms capture elevated views and a sense of peaceful retreat, while the downstairs layout keeps family life connected and convenient.
The master suite is a sanctuary on its own — a spacious room with soft natural light, generous cupboards, and an en suite bathroom that encourages relaxation. Wake up to birdsong, the whisper of trees, and a gentle morning breeze flowing through the thatch — the kind of peace that feels like a weekend getaway, every day of the week.
The architecture of the home allows for airflow and natural light throughout the year, making it cool in summer and cozy in winter. The thatch roof not only adds character but also provides excellent natural insulation. Parking is well catered for, with ample space for multiple vehicles and easy access from the main entrance. Security features offer peace of mind, allowing you to enjoy the freedom of the property without worry.
Key Features at a Glance:
• Double-story thatched family home filled with character and warmth
• Breathtaking views
• Sparkling swimming pool and inviting outdoor braai area
• Low-maintenance landscaped garden
• Multiple living areas designed for comfort and connection
• Spacious bedrooms and modern bathrooms
• Master suite with peaceful garden and mountain views
• Ideal for families who love to entertain
• Excellent location close to schools, shops, and the main route
For a private viewing, contact me today!
Listing details
Rooms
- 5 Bedrooms
- Main Bedroom
- Main bedroom with en-suite bathroom, balcony, built-in cupboards, carpeted floors, curtain rails, curtains, sliding doors and walk-in dressing room
- Bedroom 2
- Bedroom with balcony, built-in cupboards, carpeted floors, curtain rails, curtains and sliding doors
- Bedroom 3
- Bedroom with built-in cupboards, carpeted floors, curtain rails, curtains and sliding doors
- Bedroom 4
- Bedroom with en-suite bathroom, balcony, built-in cupboards, carpeted floors, curtain rails, curtains and sliding doors
- Bedroom 5
- Bedroom with en-suite bathroom, built-in cupboards, curtain rails, curtains, screeded floors and sliding doors
- 5 Bathrooms
- Bathroom 1
- Open plan bathroom with bath, double basin, shower, tiled floors and toilet
- Bathroom 2
- Bathroom with basin, bath, shower and toilet
- Bathroom 3
- Bathroom with basin, bath, shower, tiled floors and toilet
- Bathroom 4
- Bathroom with basin, bath, curtain rails, curtains, shower, toilet and wooden floors
- Bathroom 5
- Bathroom with basin, shower, tiled floors and toilet
- Other rooms
- Dining Room
- Dining room with curtain rails, curtains, patio, sliding doors and tiled floors
- Kitchen
- Kitchen with breakfast bar, dish-wash machine connection, extractor fan, gas/electric stove, granite tops, hob, pantry, patio, sliding doors and tiled floors
- Living Room 1
- Living room 1 with balcony, curtain rails, curtains, sliding doors, tiled floors and wood fireplace
- Living Room 2
- Living room 2 with curtain rails, curtains, patio, sliding doors and tiled floors
- Reception Room
- Reception room with tiled floors
- Study
- Study with built-in cupboards, carpeted floors, curtain rails, curtains, french doors, patio and sliding doors
- Storeroom
- Storeroom with tiled floors
- Scullery
- Scullery with built-in cupboards, granite tops and tiled floors
- Pyjama Lounge
- Pyjama lounge with blinds and wooden floors

