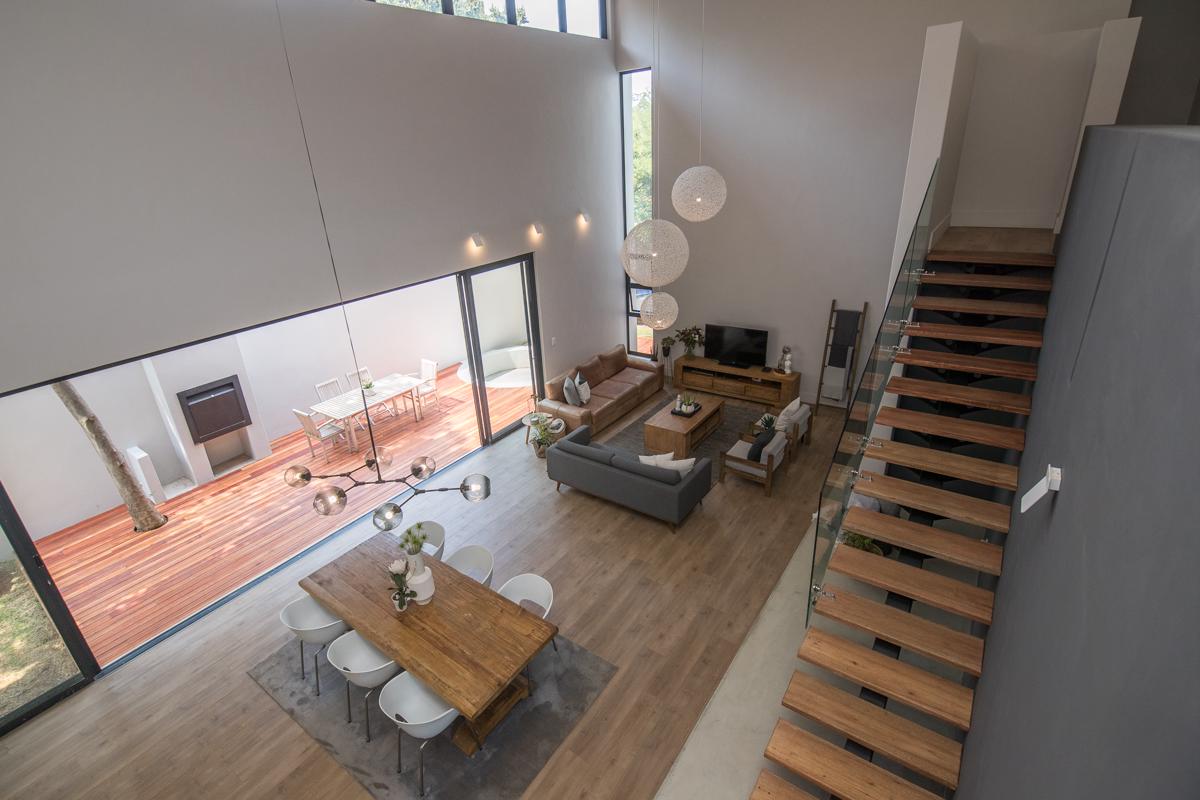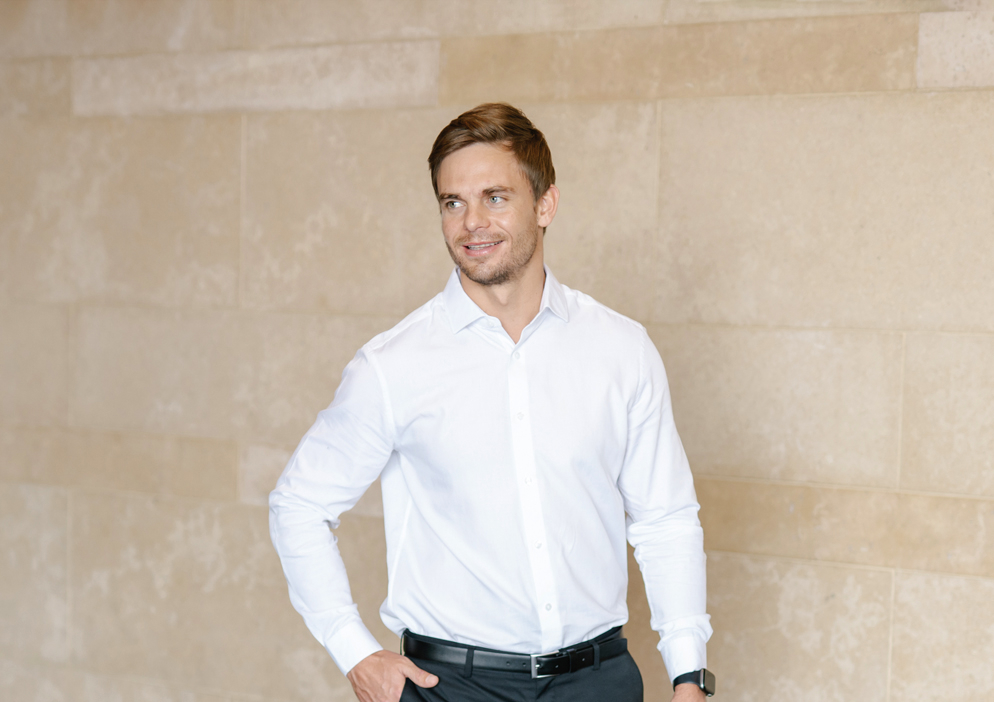Double-storey house for sale in Waterkloof, Pretoria East

Simply Chic Interior with a Vibrant Twist
Walk through the front door and expect to find the WOW factor. This sleek, sophisticated new modern home exudes everything that defines it and offers a feeling of sophistication yet relaxed atmosphere with all the elements of luxury and great attention to detail. Airy and bright double volume open plan living areas with stacking doors that open fully to extend your living area to your outside entertainment area. A mix of natural neutrals and wood's make for comfortable, cosy living especially in tune with the trend for winter.
German laminate flooring throughout. A designer kitchen with all the appliances and fittings where anyone can be a master chef, featuring Senosan acrylic laminate cupboards imported from Austria, Smeg appliances, quartz countertops as well as soft close cupboards. 4 Marvelous bedrooms all en-suite with north facing balconies. Freestanding stone baths, Hansgrohe taps, Laufen basins and Geberit toilets throughout. The top quality imported finishes don't just offer you amazing durability and a good- looking home, you can rest assured this finishes will serve you for life. Additional extras: Guest toilet, walk in pantry, separate scullery / laundry and double automated garages with direct entrance into the home. Enjoy all the space, luxury and privacy of a freestanding home, with the ultimate added benefit of a lock-up-n-go. Absorb the astonishment.
Nicely situated close to all amenities. Waterkloof is situated in the old East of Pretoria close to schools, hospitals, main highway routes, retail parks and +- 6km from University and Gautrain station.
Listing details
Rooms
- 4 Bedrooms
- Main Bedroom
- Main bedroom with en-suite bathroom, balcony, built-in cupboards and laminate wood floors
- Bedroom 2
- Bedroom with en-suite bathroom, built-in cupboards and laminate wood floors
- Bedroom 3
- Bedroom with en-suite bathroom, balcony, built-in cupboards and laminate wood floors
- Bedroom 4
- Bedroom with en-suite bathroom and laminate wood floors
- 4 Bathrooms
- Bathroom 1
- Bathroom with bath, double basin, shower, tiled floors and toilet
- Bathroom 2
- Bathroom with basin, bath, shower, tiled floors and toilet
- Bathroom 3
- Bathroom with basin, shower, tiled floors and toilet
- Bathroom 4
- Bathroom with basin, bath, shower, tiled floors and toilet
- Other rooms
- Dining Room
- Open plan dining room with double volume and laminate wood floors
- Entrance Hall
- Entrance hall with screeded floors
- Kitchen
- Open plan kitchen with breakfast bar, centre island, eye-level oven, gas, hob, laminate wood floors and pantry
- Living Room
- Open plan living room with double volume, laminate wood floors, stacking doors and staircase
- Guest Cloakroom
- Guest cloakroom with laminate wood floors
- Laundry
- Laundry with laminate wood floors
- Scullery
- Scullery with laminate wood floors
- Storeroom
- Storeroom with laminate wood floors
