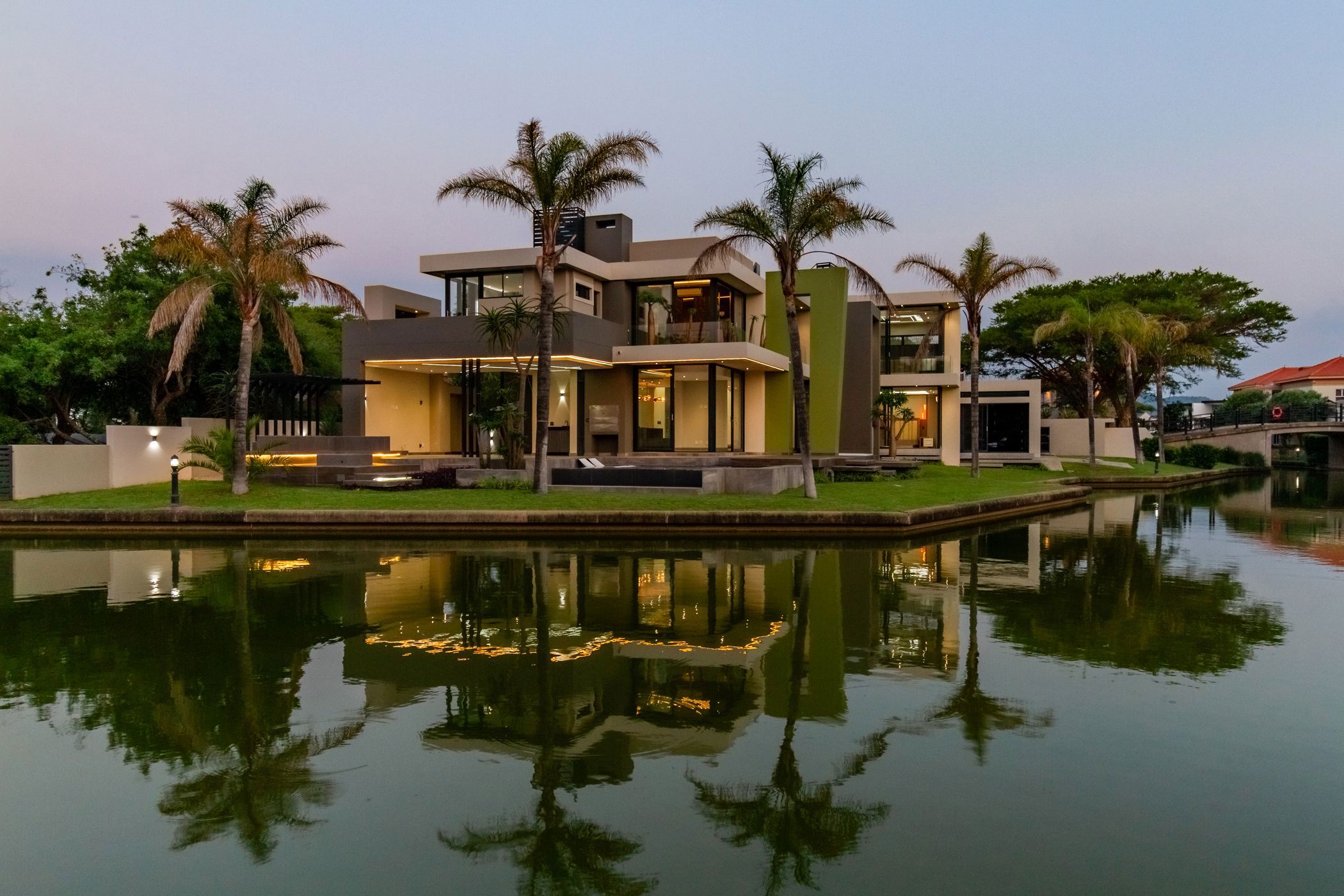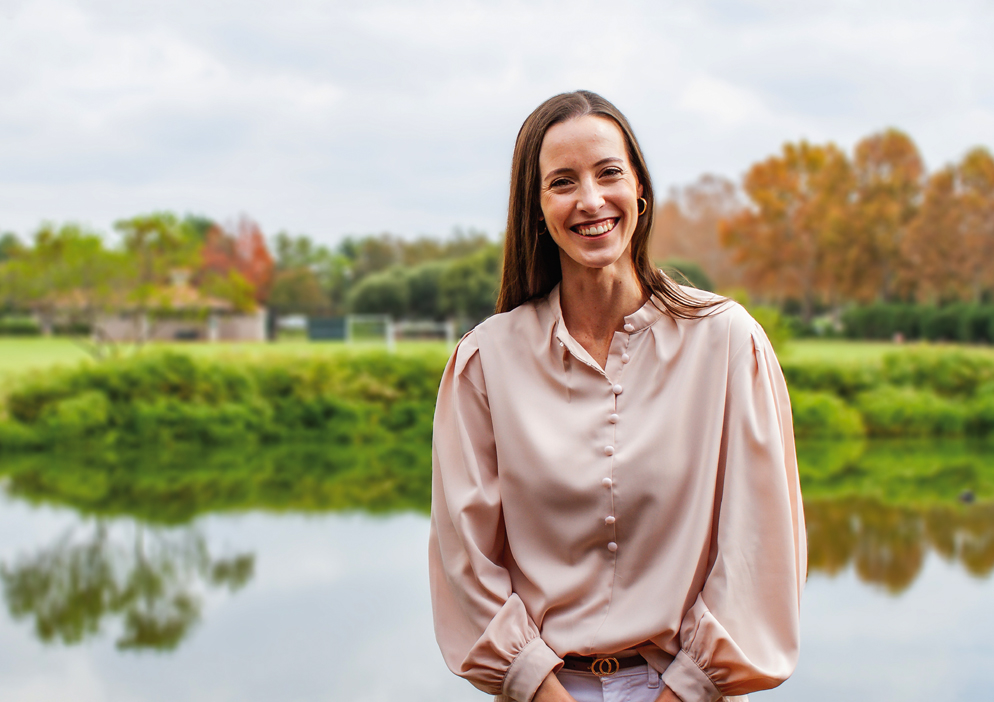Double-storey house for sale in The Islands Estate

A Masterpiece of Waterfront Luxury
Exclusive Mandate to an Exceptional Home.
Step into a masterpiece of design and craftsmanship, where every detail has been meticulously curated for exceptional living. This one-of-a-kind home features a commanding 55m wraparound waterfront on a tranquil canal, ensuring every living space and bedroom is graced with breathtaking water views.
Entertain family and friends in style with a variety of inviting outdoor spaces. From a covered patio with braai area to a cosy boma, sparkling rim-flow pool, and soothing jacuzzi, all set against the canal and distant backdrop of the Magaliesberg Mountains. Launch a sundowner cruise right from your doorstep and soak in the serene beauty of the water. Meanwhile, children and pets can play freely on the manicured lawn. This is the perfect setting for relaxed, luxurious living.
The heart of the home unfolds in expansive open-plan living areas that orbit a gourmet kitchen, equipped with premium Siemens appliances and elegant soft-close cabinetry. A discreet scullery ensures effortless entertaining. Samsung central air conditioning delivers year-round comfort throughout.
On the ground level, a serene en-suite guest bedroom with sliding doors opens directly to the manicured backyard and mesmerising canal views. Tucked beneath the staircase lies a wine cellar, perfectly positioned for the discerning collector. A conveniently located guest bathroom completes this floor's thoughtful layout.
Ascend to the upper level, where a cosy pyjama lounge with its own kitchenette serves as a private retreat for the three en-suite bedrooms. The palatial main bedroom features sliding doors that blur the line between indoors and out, complemented by a lavish bathroom adorned with original Versace tiles. The two additional bedrooms offer their own sanctuaries, each framing postcard-perfect views.
Practical luxury extends to the two double garages, one with high ceilings tailored to house your boat with ease.
Call today to secure your private viewing.
Key features
- 55m Waterfront
- Wine Cellar
- Siemens Kitchen Appliances
- Samsung Aircons
- Solar Heated Geysers
- Rim-flow Pool
- Boma
- Jacuzzi
Listing details
Rooms
- 4 Bedrooms
- Main Bedroom
- Main bedroom with en-suite bathroom, air conditioner, balcony, built-in cupboards, high ceilings, sliding doors and tiled floors
- Bedroom 2
- Bedroom with en-suite bathroom, air conditioner, balcony, built-in cupboards, sliding doors and tiled floors
- Bedroom 3
- Bedroom with en-suite bathroom, air conditioner, balcony, built-in cupboards, high ceilings, sliding doors and tiled floors
- Bedroom 4
- Bedroom with en-suite bathroom, air conditioner, built-in cupboards, high ceilings, sliding doors and tiled floors
- 4 Bathrooms
- Bathroom 1
- Bathroom with balcony, double basin, shower, sliding doors and toilet
- Bathroom 2
- Bathroom with basin, shower, tiled floors and toilet
- Bathroom 3
- Bathroom with basin, bath, extractor fan, shower, tiled floors and toilet
- Bathroom 4
- Bathroom with basin, extractor fan, shower, tiled floors and toilet
- Other rooms
- Dining Room
- Open plan dining room with gas fireplace, high ceilings, stacking doors and tiled floors
- Entrance Hall
- Open plan entrance hall with chandelier, double volume, staircase and tiled floors
- Family/TV Room
- Open plan family/tv room with gas fireplace, high ceilings, patio, sliding doors and tiled floors
- Kitchen
- Open plan kitchen with centre island, double volume, eye-level oven, gas hob, high ceilings, high gloss cupboards, quartz tops and tiled floors
- Guest Cloakroom
- Guest cloakroom with basin, high ceilings, tiled floors and toilet
- Pyjama Lounge
- Open plan pyjama lounge with kitchenette and tiled floors
- Scullery
- Scullery with high ceilings, high gloss cupboards, quartz tops and tiled floors
