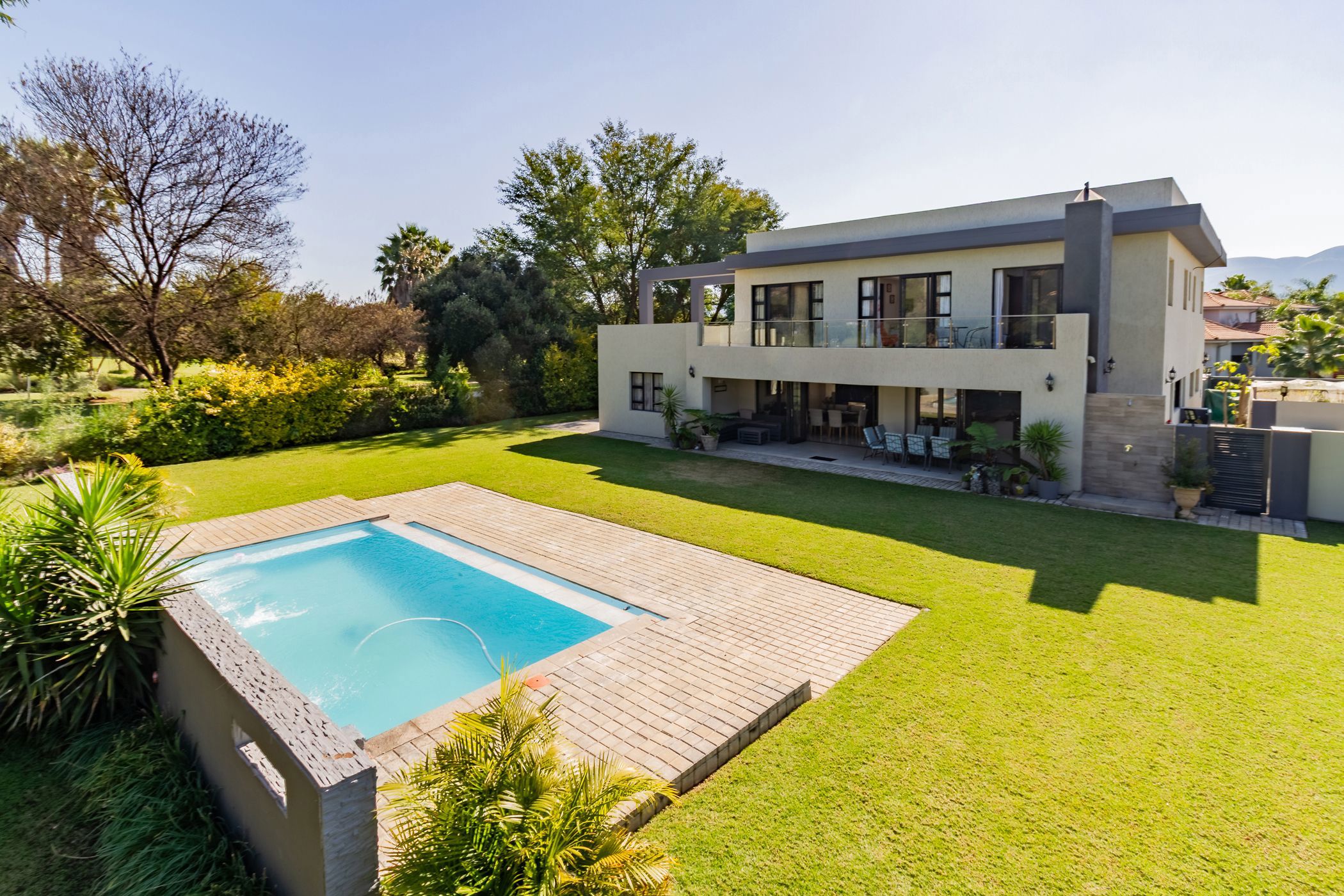Double-storey house for sale in The Islands Estate

Elegance Meets Everyday Living
This welcoming home invites you in with a formal lounge bathed in natural light. From the moment you step through the front door, there's an immediate sense of calm and comfort.
As you move through the home, the heart of the living space unfolds: a beautifully connected dining area and kitchen, designed with both style and function in mind. A two-way gas fireplace adds a touch of sophistication and keeps the chill at bay during winter gatherings. Stack doors open wide onto a covered patio, creating a seamless indoor-outdoor flow that makes entertaining effortless. Imagine long, lazy afternoons spent enjoying family braais while the kids splash in the sparkling pool or play freely in the expansive garden. There's even a charming birdcage gazebo in the garden, which is a great spot to enjoy an afternoon cocktail, laugh with loved ones, and soak in the serenity.
On the ground level, you'll also find a cosy living room, a guest bathroom, and a kitchenette. A generously sized en-suite bedroom with air conditioning and stack doors leading to the garden, is ideal for guests or can easily be converted into a self-contained flatlet.
Upstairs, an inviting pyjama lounge with its kitchenette adds convenience to quiet mornings or late-night chats. The large main bedroom features a private balcony, a walk-in dressing room, and an en-suite bathroom; two additional en-suite bedrooms, equally spacious, open onto a shared balcony with the pyjama lounge. And just around the corner, tucked away for privacy, you'll find a jacuzzi, perfect for stargazing or unwinding after a long day.
Additional extras include solar panels for energy efficiency, solar-heated geysers, a central cooling system and ample off-street parking.
Come experience the charm of this exceptional property for yourself.
Call today to schedule an exclusive in-person viewing.
Listing details
Rooms
- 4 Bedrooms
- Main Bedroom
- Main bedroom with en-suite bathroom, balcony, chandelier, curtain rails, high ceilings, sliding doors, tiled floors and walk-in dressing room
- Bedroom 2
- Bedroom with en-suite bathroom, balcony, built-in cupboards, chandelier, curtain rails, high ceilings, sliding doors and tiled floors
- Bedroom 3
- Bedroom with en-suite bathroom, balcony, built-in cupboards, curtain rails, high ceilings, sliding doors and tiled floors
- Bedroom 4
- Bedroom with en-suite bathroom, air conditioner, built-in cupboards, chandelier, curtain rails, high ceilings, stacking doors and tiled floors
- 4 Bathrooms
- Bathroom 1
- Bathroom with corner bath, double basin, shower, tiled floors and toilet
- Bathroom 2
- Bathroom with basin, shower, tiled floors and toilet
- Bathroom 3
- Bathroom with basin, shower, tiled floors and toilet
- Bathroom 4
- Bathroom with basin, corner bath, shower, tiled floors and toilet
- Other rooms
- Dining Room
- Open plan dining room with air conditioner, chandelier, gas fireplace, stacking doors and tiled floors
- Family/TV Room
- Family/tv room with curtain rails, sliding doors and tiled floors
- Kitchen
- Open plan kitchen with breakfast bar, caesar stone finishes, centre island, dish-wash machine connection, eye-level oven, gas hob, high ceilings, high gloss cupboards, stacking doors, tiled floors and walk-in pantry
- Formal Lounge
- Open plan formal lounge with chandelier, gas fireplace, stacking doors, staircase and tiled floors
- Pyjama Lounge
- Open plan pyjama lounge with curtain rails, high ceilings, kitchenette, sliding doors and tiled floors
- Scullery
- Scullery with blinds, caesar stone finishes, dish-wash machine connection, extractor fan, free standing oven, high ceilings, high gloss cupboards and tiled floors
- Guest Cloakroom
- Guest cloakroom with basin, tiled floors and toilet
