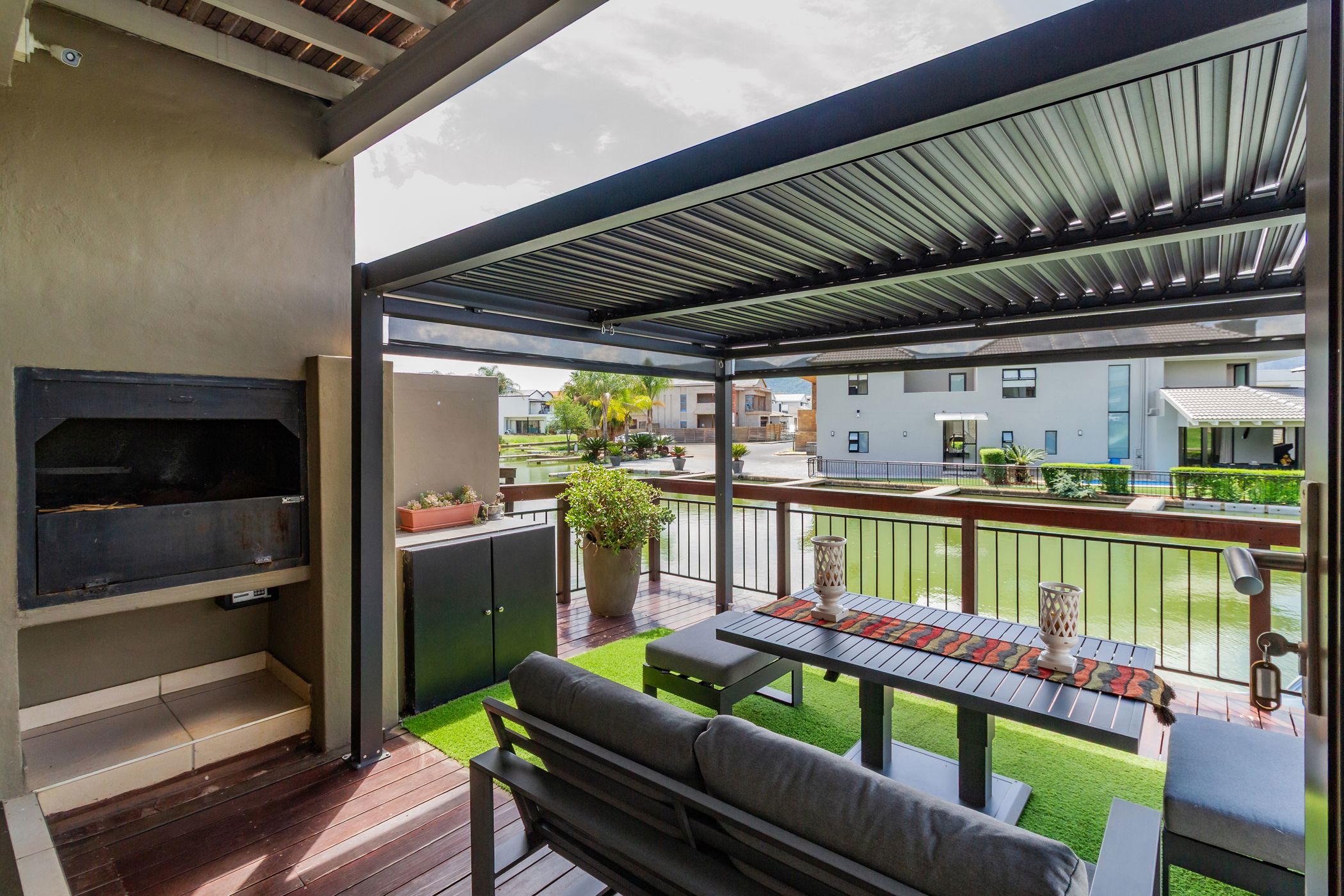Double-storey house for sale in The Islands Estate

Waterfront Living with Breathtaking Views
Welcome to this stylish and modern northeast-facing home, perfectly positioned on the edge of the tranquil water canals.
Designed for effortless living and entertaining, the open-plan living areas connect to the practical kitchen, complete with a pantry and scullery. Step outside onto the wooden deck and take in the serene views of the canals and the majestic Magaliesberg Mountains, or unwind by the sparkling splash pool. The pergola-covered patio offers the ideal space for entertaining family and friends, while your private mooring allows for spontaneous boat cruises right from your doorstep. For ultimate comfort, the swimming pool is equipped with a heat pump, ensuring the perfect water temperature year-round. A guest cloakroom on this level adds extra convenience.
Upstairs, a study nook leads to three beautifully designed bedrooms. The main bedroom boasts an open-plan en-suite bathroom and a private balcony with mesmerizing views, creating a peaceful retreat. Two additional sunlit bedrooms share a full bathroom and enjoy ample storage space.
Additional features include: a dedicated laundry room with extra storage, a security camera system for peace of mind and a sustainable energy setup with 10 solar panels, a 10kV battery system and a 5kV inverter.
Experience luxurious waterfront living in this exceptional home. Schedule your viewing today.
Listing details
Rooms
- 3 Bedrooms
- Main Bedroom
- Main bedroom with en-suite bathroom, air conditioner, balcony, built-in cupboards, curtain rails, high ceilings, sliding doors and tiled floors
- Bedroom 2
- Bedroom with air conditioner, blinds, built-in cupboards, high ceilings and tiled floors
- Bedroom 3
- Bedroom with blinds, built-in cupboards and tiled floors
- 2 Bathrooms
- Bathroom 1
- Bathroom with basin, bath, blinds, high ceilings, shower, tiled floors and toilet
- Bathroom 2
- Bathroom with basin, shower, tiled floors and toilet
- Other rooms
- Dining Room
- Open plan dining room with high ceilings and tiled floors
- Entrance Hall
- Entrance hall with high ceilings, staircase and tiled floors
- Family/TV Room
- Open plan family/tv room with blinds, curtain rails, high ceilings, sliding doors, stacking doors and tiled floors
- Kitchen
- Open plan kitchen with blinds, extractor fan, free standing oven, high ceilings, pantry, quartz tops and tiled floors
- Study
- Open plan study with high ceilings and tiled floors
- Guest Cloakroom
- Guest cloakroom with basin, blinds, high ceilings, tiled floors and toilet
- Laundry
- Laundry with concrete, tumble dryer connection and washing machine connection
- Scullery
- Scullery with blinds, high ceilings, quartz tops and tiled floors
