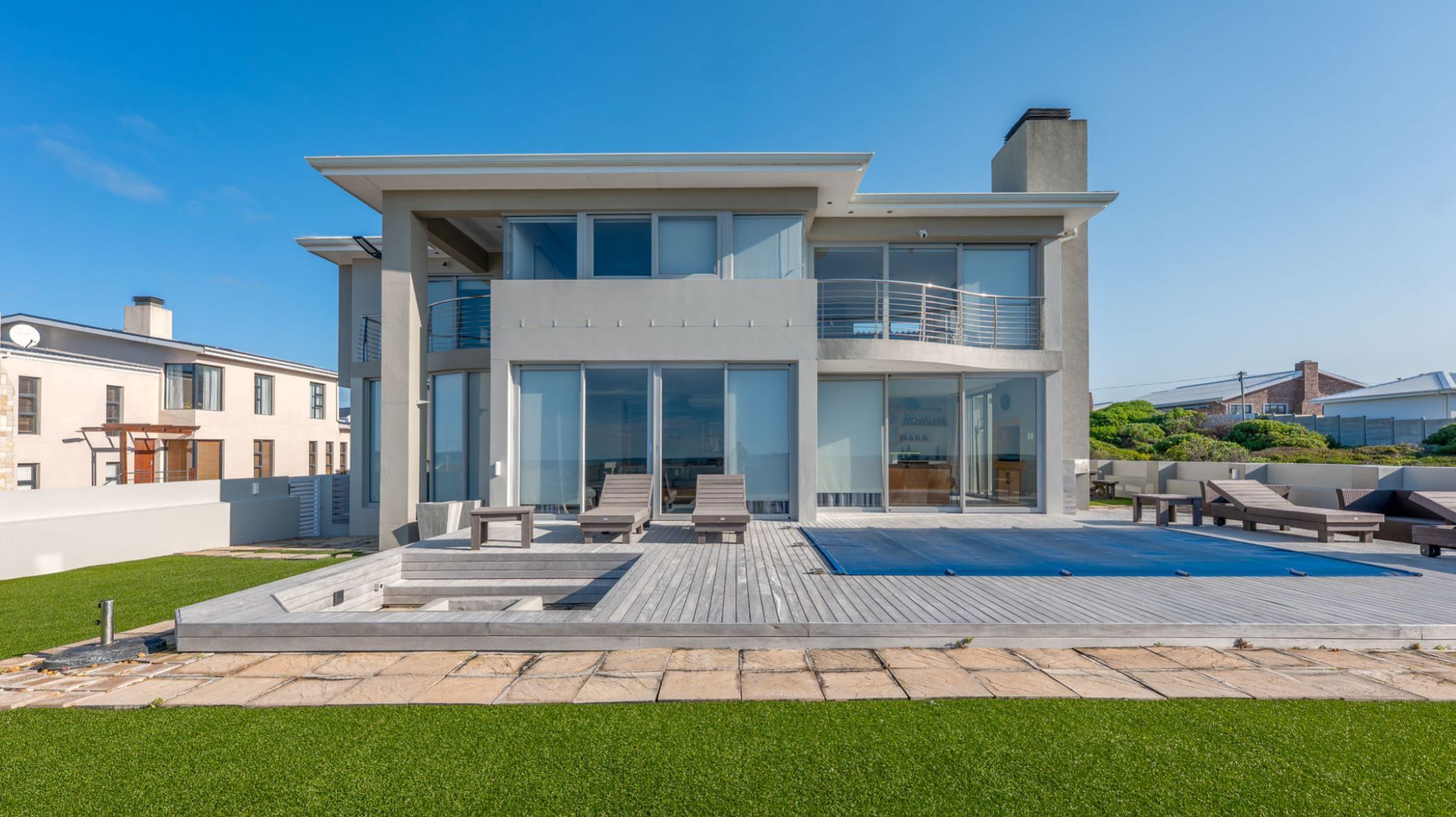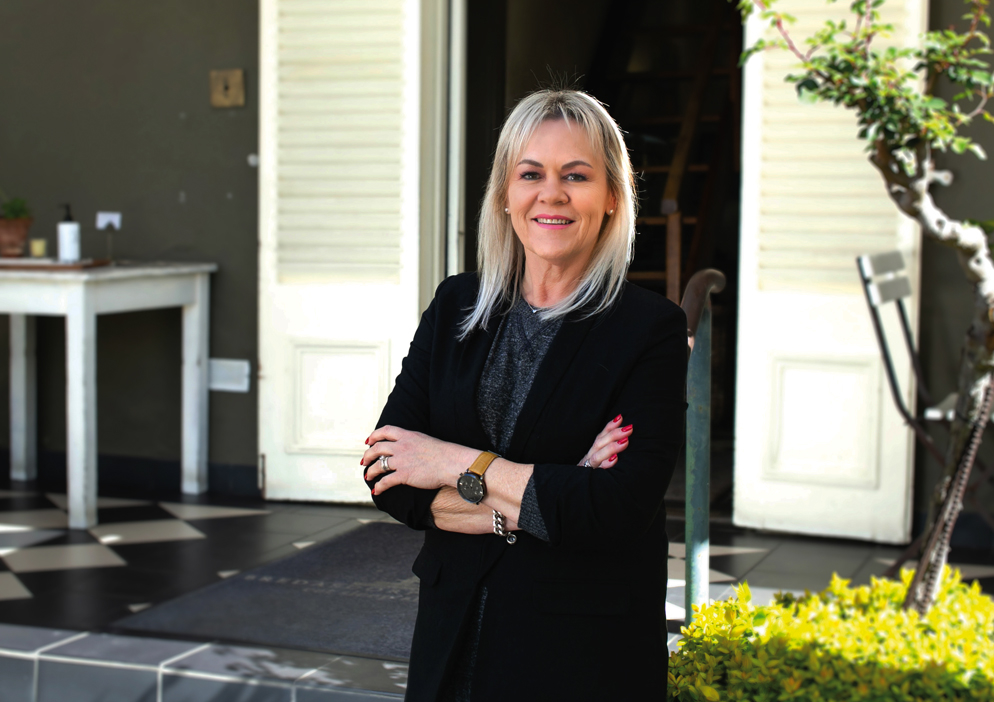Double-storey house for sale in Struisbaai

Prestigious Seafront Residence – Unmatched Elegance & Oceanfront Living
Welcome to a rare opportunity to own one of the coastline's most luxurious seafront homes. This impeccably crafted 760m² residence combines architectural excellence with seamless indoor-outdoor living, offering a lifestyle of absolute comfort, sophistication, and breathtaking sea views.
From the moment you enter, you're greeted by a grand double-volume foyer and a sweeping staircase, setting a tone of timeless elegance. The ground level flows effortlessly through a series of expansive, light-filled living spaces designed for both lavish entertaining and relaxed family living.
• Multiple lounges and a stylish dining area offer flexible spaces to host or unwind
• A fully equipped indoor bar and braai area make entertaining effortless all year round
• Glass sliding doors open to a spacious wooden deck, complete with a sun-soaked pool, built-in firepit, and panoramic views of the ocean
The heart of the home is a designer kitchen with a central island and top-quality finishes. A large scullery and separate laundry area are neatly tucked away to maintain a sleek and organized space.
Private Guest Wing & Oceanfront Bedrooms on the ground floor
• A private guest suite with an en-suite bathroom – ideal for visiting family or staff
• Two additional en-suite bedrooms, each opening to the patio with uninterrupted sea views
• Direct-access double garages offering secure, convenient entry
The upper level is a true retreat, featuring a relaxed lounge with a kitchenette and access to a large sea-facing balcony with a built-in braai – the perfect setting for morning coffees or sunset cocktails.
Additional features include:
• A second lounge or private TV room with its own fireplace and balcony
• A luxurious master suite boasting ocean views, a walk-in dressing room, full en-suite bathroom, and balcony shared with a dedicated home office or study
• Two more beautifully appointed en-suite bedrooms, each with sliding doors capturing the endless sea horizon
Property Highlights:
• Indoor & Outdoor Braai Facilities
• Sparkling Pool & Firepit Entertainment Area
• Two Double Garages with Direct Home Access
• Top-End Finishes Throughout
• Prime Oceanfront Location
This is more than a home – it's a statement of lifestyle. Perfectly positioned and impeccably maintained, this coastal gem is ready for its next discerning owner.
Book your private viewing today and experience seafront living at its finest.
Listing details
Rooms
- 6 Bedrooms
- Main Bedroom
- Open plan main bedroom with en-suite bathroom, air conditioner, balcony, blinds, built-in cupboards, curtain rails, sliding doors, tiled floors and walk-in dressing room
- Bedroom 2
- Bedroom with en-suite bathroom, air conditioner, blinds, built-in cupboards, curtain rails and tiled floors
- Bedroom 3
- Bedroom with en-suite bathroom, air conditioner, blinds, built-in cupboards, curtain rails and tiled floors
- Bedroom 4
- Bedroom with en-suite bathroom, blinds, built-in cupboards, curtain rails, tiled floors and tv port
- Bedroom 5
- Bedroom with en-suite bathroom, blinds, built-in cupboards, curtain rails and tiled floors
- Bedroom 6
- Bedroom with en-suite bathroom, blinds, built-in cupboards and curtain rails
- 6 Bathrooms
- Bathroom 1
- Open plan bathroom with bath, built-in cupboards, double basin, double shower, tiled floors and toilet
- Bathroom 2
- Bathroom with basin, bath, tiled floors and toilet
- Bathroom 3
- Bathroom with basin, bath, tiled floors and toilet
- Bathroom 4
- Bathroom with basin, blinds, shower, tiled floors and toilet
- Bathroom 5
- Bathroom with basin, bath, blinds, double shower, tiled floors and toilet
- Bathroom 6
- Bathroom with basin, shower, tiled floors and toilet
- Other rooms
- Dining Room
- Open plan dining room with tiled floors
- Kitchen 1
- Open plan kitchen 1 with air conditioner, blinds, built-in cupboards, caesar stone finishes, high gloss cupboards, kitchenette, sliding doors and tiled floors
- Kitchen 2
- Open plan kitchen 2 with caesar stone finishes, centre island, extractor fan, gas hob, gas oven, glass hob, high gloss cupboards, staircase, tiled floors and wine fridge
- Living Room
- Open plan living room with blinds, curtain rails, sliding doors and tiled floors
- Formal Lounge
- Open plan formal lounge with blinds, curtain rails and tiled floors
- Office
- Office with air conditioner, balcony and tiled floors
- Indoor Braai Area
- Open plan indoor braai area with bar, blinds, curtain rails, fireplace, sliding doors and tiled floors
- Laundry
- Laundry with blinds, built-in cupboards, tiled floors, tumble dryer connection and washing machine connection
- Scullery
- Scullery with built-in cupboards, dish-wash machine connection, high gloss cupboards and tiled floors
