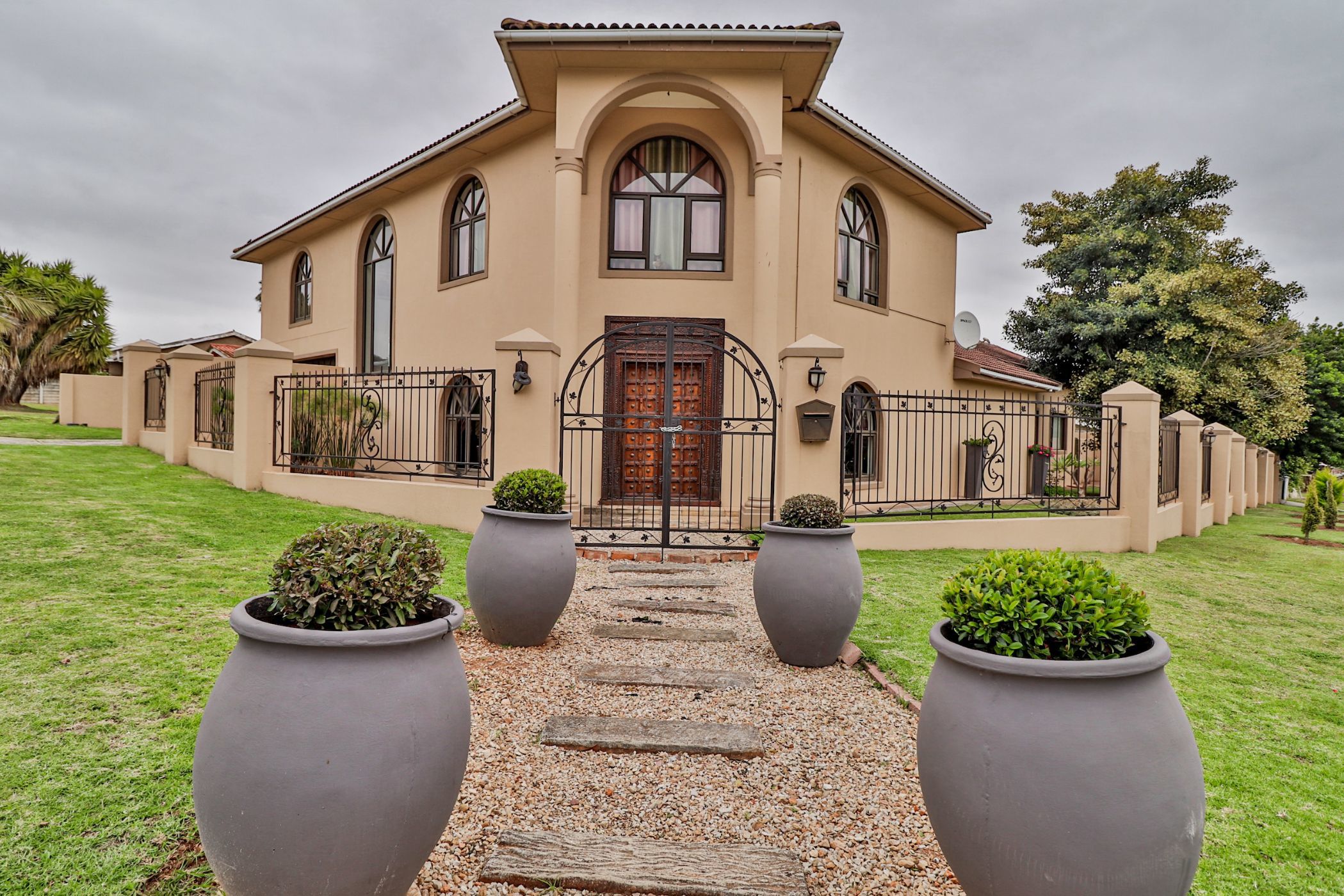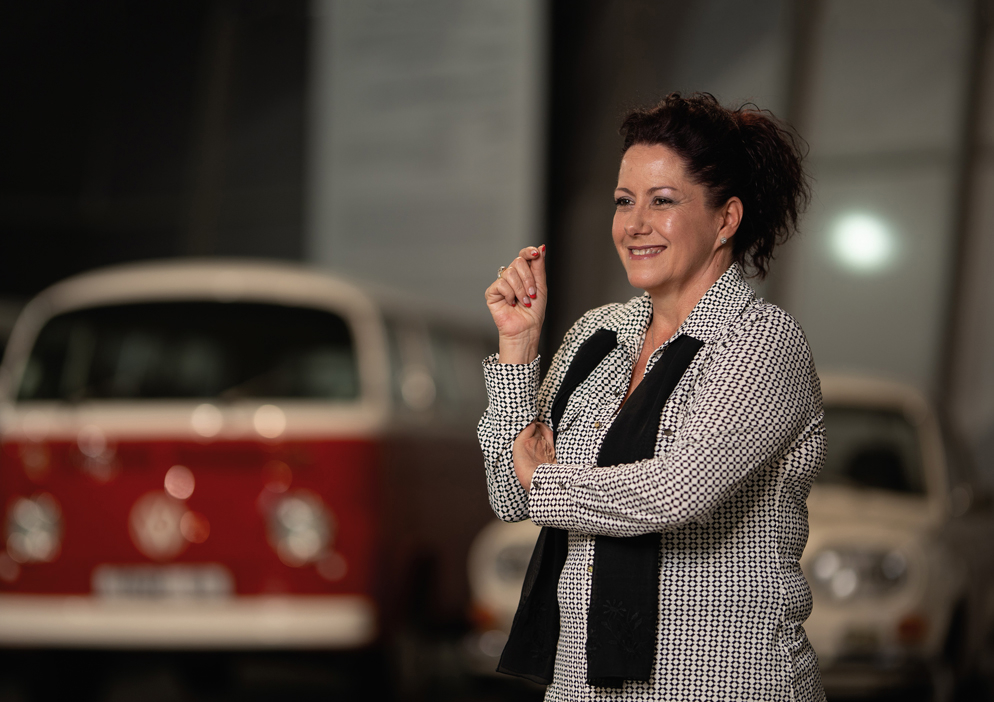Double-storey house for sale in Strelitzia Park

Contemporary Family Retreat
Discover the perfect blend of luxury, comfort, and entertainment in this immaculate double-storey home set on a desirable corner plot in sought-after Strelitzia Park. Designed with both family living and social gatherings in mind, this property offers an inviting atmosphere where style meets functionality.
Step through the impressive wooden doors into a spacious open-plan layout that effortlessly connects the lounge, dining area, and modern kitchen. Large stacker doors flood the living spaces with natural light and open to an inviting outdoor entertainment area — complete with a sparkling pool, built-in braai, and a relaxed patio ideal for hosting friends or enjoying family weekends.
The ground floor hosts three generously sized bedrooms, each fitted with built-in cupboards. One bedroom enjoys a private en-suite, while a stylish family bathroom and separate guest toilet serve the remaining rooms. The flow between indoor and outdoor spaces ensures effortless entertaining all year round.
Ascend the elegant staircase to the tranquil upper level, where the luxurious main suite awaits — featuring a walk-in dressing room, full en-suite bathroom, and private lounge area. Stacker doors open onto a balcony overlooking the pool and garden, offering a serene retreat at the end of the day.
Additional features include:
* Double automated garage with direct access into the home
* Fully enclosed yard ensuring privacy and security
* Air conditioning and alarm system for year-round comfort and peace of mind
* Water tanks for sustainable living and a neat storage shed for added convenience
With its beautiful design, thoughtful layout, and seamless integration of indoor and outdoor living, this property truly embodies the essence of an entertainer's dream home — ready to welcome its next family.
Arrange your private viewing today and experience the lifestyle that awaits in Strelitzia Park.
Listing details
Rooms
- 4 Bedrooms
- Main Bedroom
- Main bedroom with en-suite bathroom, air conditioner, curtain rails, walk-in dressing room and wooden floors
- Bedroom 2
- Bedroom with blinds, built-in cupboards and laminate wood floors
- Bedroom 3
- Bedroom with blinds, built-in cupboards and laminate wood floors
- Bedroom 4
- Bedroom with en-suite bathroom, air conditioner, blinds, built-in cupboards and laminate wood floors
- 4 Bathrooms
- Bathroom 1
- Bathroom with basin, bath, blinds, curtain rails, tiled floors and toilet
- Bathroom 2
- Bathroom with basin, toilet and wooden floors
- Bathroom 3
- Bathroom with basin, bath, blinds, curtain rails, shower, tiled floors and toilet
- Bathroom 4
- Bathroom with bath, blinds, double basin, shower, toilet and wooden floors
- Other rooms
- Family/TV Room
- Family/tv room with balcony, chandelier, curtain rails, fireplace, high ceilings, stacking doors and wooden floors
- Kitchen
- Open plan kitchen with blinds, curtain rails, extractor fan, melamine finishes and tiled floors
- Formal Lounge
- Open plan formal lounge with chandelier, curtain rails, high ceilings, stacking doors, staircase and tiled floors
- Indoor Braai Area
- Indoor braai area with bar, chandelier, tiled floors and wood fireplace

